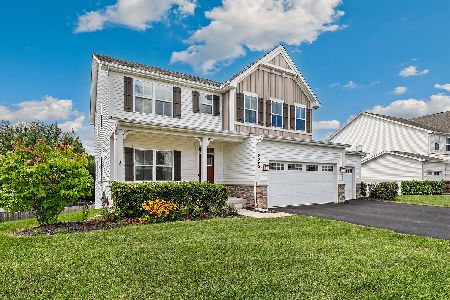1584 Coral Drive, Yorkville, Illinois 60560
$270,000
|
Sold
|
|
| Status: | Closed |
| Sqft: | 2,392 |
| Cost/Sqft: | $115 |
| Beds: | 4 |
| Baths: | 4 |
| Year Built: | 2008 |
| Property Taxes: | $8,767 |
| Days On Market: | 2520 |
| Lot Size: | 0,28 |
Description
Updated, open and inviting home in Autumn Creek. The Dorchester plan features a two story foyer, 9' first floor ceilings, spacious kitchen with large island, Corian counters, 42" maple cabinets, recessed lights, large breakfast area, planning desk, and SS appl. Hardwood floors in the kitchen, foyer and breakfast area. FR features a gorgeous fireplace. The first-floor den can be an office, bedroom or playroom. Large, vaulted master suite w/WIC, dual vanity and soaking tub. Basement was recently finished and features a 5th bedroom, full bathroom, wet bar and tons of storage. Large yard was recently fenced as well and features a back patio for enjoying coffee. Move-in ready home in a lovely community that features playgrounds, an elementary school and walking paths!
Property Specifics
| Single Family | |
| — | |
| — | |
| 2008 | |
| Full | |
| — | |
| No | |
| 0.28 |
| Kendall | |
| — | |
| 32 / Monthly | |
| Other | |
| Public | |
| Public Sewer | |
| 10255630 | |
| 0222258002 |
Nearby Schools
| NAME: | DISTRICT: | DISTANCE: | |
|---|---|---|---|
|
Grade School
Autumn Creek Elementary School |
115 | — | |
|
Middle School
Yorkville Intermediate School |
115 | Not in DB | |
|
High School
Yorkville High School |
115 | Not in DB | |
Property History
| DATE: | EVENT: | PRICE: | SOURCE: |
|---|---|---|---|
| 19 Dec, 2008 | Sold | $229,970 | MRED MLS |
| 16 Nov, 2008 | Under contract | $229,990 | MRED MLS |
| — | Last price change | $224,990 | MRED MLS |
| 27 Jun, 2008 | Listed for sale | $252,740 | MRED MLS |
| 23 Nov, 2016 | Under contract | $0 | MRED MLS |
| 22 Sep, 2016 | Listed for sale | $0 | MRED MLS |
| 5 Jun, 2018 | Sold | $252,000 | MRED MLS |
| 15 Apr, 2018 | Under contract | $259,900 | MRED MLS |
| 4 Apr, 2018 | Listed for sale | $259,900 | MRED MLS |
| 25 Mar, 2019 | Sold | $270,000 | MRED MLS |
| 20 Feb, 2019 | Under contract | $274,900 | MRED MLS |
| 25 Jan, 2019 | Listed for sale | $274,900 | MRED MLS |
| 18 Jul, 2023 | Sold | $385,000 | MRED MLS |
| 15 Jun, 2023 | Under contract | $385,000 | MRED MLS |
| — | Last price change | $425,000 | MRED MLS |
| 17 May, 2023 | Listed for sale | $425,000 | MRED MLS |
Room Specifics
Total Bedrooms: 5
Bedrooms Above Ground: 4
Bedrooms Below Ground: 1
Dimensions: —
Floor Type: Carpet
Dimensions: —
Floor Type: Carpet
Dimensions: —
Floor Type: Carpet
Dimensions: —
Floor Type: —
Full Bathrooms: 4
Bathroom Amenities: Separate Shower,Double Sink,Garden Tub
Bathroom in Basement: 1
Rooms: Bedroom 5,Office,Bonus Room
Basement Description: Finished
Other Specifics
| 2 | |
| — | |
| — | |
| — | |
| — | |
| 77X157X76X158 | |
| — | |
| Full | |
| Bar-Wet, Hardwood Floors, First Floor Laundry | |
| Range, Microwave, Dishwasher, Refrigerator, Washer, Dryer, Disposal, Trash Compactor, Stainless Steel Appliance(s) | |
| Not in DB | |
| Park, Lake, Curbs, Sidewalks, Street Lights, Street Paved | |
| — | |
| — | |
| — |
Tax History
| Year | Property Taxes |
|---|---|
| 2018 | $9,038 |
| 2019 | $8,767 |
| 2023 | $9,991 |
Contact Agent
Nearby Similar Homes
Nearby Sold Comparables
Contact Agent
Listing Provided By
Redfin Corporation








