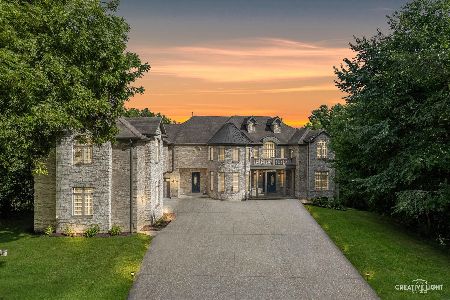1578 Coral Drive, Yorkville, Illinois 60560
$314,900
|
Sold
|
|
| Status: | Closed |
| Sqft: | 3,250 |
| Cost/Sqft: | $97 |
| Beds: | 4 |
| Baths: | 4 |
| Year Built: | 2007 |
| Property Taxes: | $11,846 |
| Days On Market: | 2170 |
| Lot Size: | 0,30 |
Description
PRICED TO SELL!! This BEAUTIFUL 4 BEDROOM, 3.5 BATH HOME with a GORGEOUS FINISHED BASEMENT is a MUST SEE! An elegant TWO-STORY foyer welcomes you into this BIRMINGHAM MODEL. Whether you like to ENTERTAIN or simply RELAX by the FIREPLACE, this home HAS IT ALL. Inside enjoy the OPEN FLOOR PLAN and beautiful large WINDOWS that make this home BRIGHT & AIRY. NEW paint in 2017, NEW HARDWOOD flooring on 2nd level in 2018. FORMAL living room & dining room, FIRST FLOOR LAUNDRY, GORGEOUS TWO STORY family room with impressive GAS FIREPLACE & mantel, SPACIOUS kitchen with cherry wood cabinetry, corian countertops, stainless steel appliances, large sit-in island, writing desk, butler's pantry and abundance of counter space. FIRST FLOOR office/Den or 5th bedroom. GORGEOUS MASTER SUITE with tray ceilings & LUXURY MASTER BATH with shower, whirlpool tub, toilet closet, double sinks & large walk in closet. Three additional nice size bedrooms and another full bath. Beautifully FINISHED BASEMENT with Built in Dry bar, media room w/wet bar, wired surround sound, full bathroom and two other flex rooms that you can use as you see fit! 3 car GARAGE. Brick Paver PATIO, large yard with MATURE LANDSCAPING! Located in DESIRABLE AUTUMN CREEK SUBDIVISION which is centrally located, near shopping, dining, hospitals, walking/biking trails, neighborhood elementary school, playground and more... Easy access to Route 34, 47 & 15 min. from I-88. This is the one you have been waiting for, DON'T MISS IT!
Property Specifics
| Single Family | |
| — | |
| — | |
| 2007 | |
| Full | |
| BIRMINGHAM | |
| No | |
| 0.3 |
| Kendall | |
| — | |
| 395 / Annual | |
| Insurance | |
| Public | |
| Public Sewer | |
| 10636475 | |
| 0222258003 |
Nearby Schools
| NAME: | DISTRICT: | DISTANCE: | |
|---|---|---|---|
|
Grade School
Autumn Creek Elementary School |
115 | — | |
|
Middle School
Yorkville Middle School |
115 | Not in DB | |
|
High School
Yorkville High School |
115 | Not in DB | |
Property History
| DATE: | EVENT: | PRICE: | SOURCE: |
|---|---|---|---|
| 23 Aug, 2016 | Sold | $259,000 | MRED MLS |
| 10 May, 2016 | Under contract | $264,900 | MRED MLS |
| 22 Apr, 2016 | Listed for sale | $264,900 | MRED MLS |
| 5 Jun, 2020 | Sold | $314,900 | MRED MLS |
| 24 Feb, 2020 | Under contract | $314,900 | MRED MLS |
| 18 Feb, 2020 | Listed for sale | $314,900 | MRED MLS |
Room Specifics
Total Bedrooms: 4
Bedrooms Above Ground: 4
Bedrooms Below Ground: 0
Dimensions: —
Floor Type: Hardwood
Dimensions: —
Floor Type: Hardwood
Dimensions: —
Floor Type: Hardwood
Full Bathrooms: 4
Bathroom Amenities: Separate Shower,Double Sink,Soaking Tub
Bathroom in Basement: 1
Rooms: Den,Foyer
Basement Description: Finished,Egress Window
Other Specifics
| 3 | |
| Concrete Perimeter | |
| Asphalt | |
| Brick Paver Patio, Storms/Screens, Fire Pit | |
| Mature Trees | |
| 45.6X158.4X41X159.2 | |
| Unfinished | |
| Full | |
| Vaulted/Cathedral Ceilings, Bar-Dry, Hardwood Floors, First Floor Bedroom, Built-in Features, Walk-In Closet(s) | |
| Range, Microwave, Dishwasher, Refrigerator, Freezer, Washer, Stainless Steel Appliance(s) | |
| Not in DB | |
| Park, Curbs, Sidewalks, Street Lights, Street Paved | |
| — | |
| — | |
| Gas Log, Gas Starter |
Tax History
| Year | Property Taxes |
|---|---|
| 2016 | $9,915 |
| 2020 | $11,846 |
Contact Agent
Nearby Similar Homes
Nearby Sold Comparables
Contact Agent
Listing Provided By
Kettley & Co. Inc. - Yorkville






