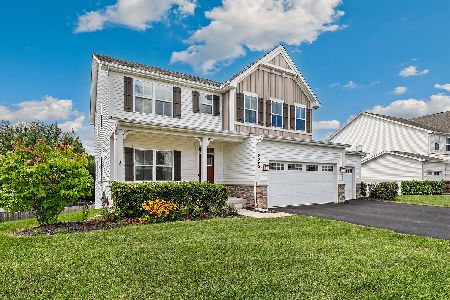1592 Coral Drive, Yorkville, Illinois 60560
$227,500
|
Sold
|
|
| Status: | Closed |
| Sqft: | 2,464 |
| Cost/Sqft: | $93 |
| Beds: | 4 |
| Baths: | 3 |
| Year Built: | 2009 |
| Property Taxes: | $8,194 |
| Days On Market: | 4089 |
| Lot Size: | 0,00 |
Description
GORGEOUS! LIKE NEW DESIRABLE DORCHESTER PLAN WITH GLEAMING HARDWOOD FLOORS ON MOST OF MAIN LEVEL~INVITING CATHEDRAL CEILING ENTRY W/ATTRACTIVE SPINDLE STAIRCASE~LARGE FAMILY ROOM W/EXTENSION UPGRADE~9 FT CEILINGS~ISLAND KITCHEN W/RECESSED LIGHTING, CORIAN COUNTERS, 42"CABINETS~MAIN FL DEN~GENEROUS SIZE BEDROOMS~MASTER SUITE OFFERS VAULTED CEILING, HUGE WALK-IN & LUXURY BATH~STAMPED CONCRETE PATIO~PARK,TRAILS & SCHOOL
Property Specifics
| Single Family | |
| — | |
| Contemporary | |
| 2009 | |
| Full | |
| EXPANDED DORCHESTER | |
| No | |
| — |
| Kendall | |
| Autumn Creek | |
| 250 / Annual | |
| Other | |
| Public | |
| Public Sewer | |
| 08747835 | |
| 0222258001 |
Nearby Schools
| NAME: | DISTRICT: | DISTANCE: | |
|---|---|---|---|
|
Grade School
Autumn Creek Elementary School |
115 | — | |
Property History
| DATE: | EVENT: | PRICE: | SOURCE: |
|---|---|---|---|
| 18 May, 2015 | Sold | $227,500 | MRED MLS |
| 29 Mar, 2015 | Under contract | $229,900 | MRED MLS |
| — | Last price change | $234,900 | MRED MLS |
| 8 Oct, 2014 | Listed for sale | $259,900 | MRED MLS |
Room Specifics
Total Bedrooms: 4
Bedrooms Above Ground: 4
Bedrooms Below Ground: 0
Dimensions: —
Floor Type: Carpet
Dimensions: —
Floor Type: Carpet
Dimensions: —
Floor Type: Carpet
Full Bathrooms: 3
Bathroom Amenities: Separate Shower,Double Sink,Soaking Tub
Bathroom in Basement: 0
Rooms: Den
Basement Description: Unfinished,Bathroom Rough-In
Other Specifics
| 2 | |
| Concrete Perimeter | |
| Asphalt | |
| Porch, Stamped Concrete Patio | |
| Corner Lot | |
| 68X144X87X157 | |
| Dormer | |
| Full | |
| Vaulted/Cathedral Ceilings, Hardwood Floors, First Floor Laundry | |
| Range, Microwave, Dishwasher, Refrigerator, Washer, Dryer, Disposal | |
| Not in DB | |
| Sidewalks, Street Lights | |
| — | |
| — | |
| — |
Tax History
| Year | Property Taxes |
|---|---|
| 2015 | $8,194 |
Contact Agent
Nearby Similar Homes
Nearby Sold Comparables
Contact Agent
Listing Provided By
Coldwell Banker The Real Estate Group









