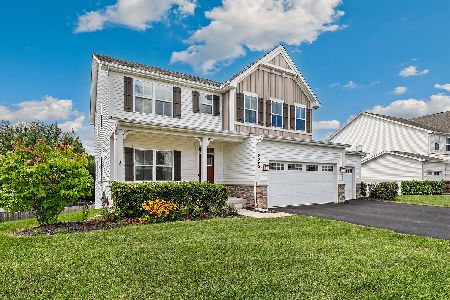1584 Coral Drive, Yorkville, Illinois 60560
$252,000
|
Sold
|
|
| Status: | Closed |
| Sqft: | 2,392 |
| Cost/Sqft: | $109 |
| Beds: | 4 |
| Baths: | 3 |
| Year Built: | 2008 |
| Property Taxes: | $9,038 |
| Days On Market: | 2816 |
| Lot Size: | 0,28 |
Description
Pristine Dorchester Model home in Autumn Creek featuring 4 Bedrooms and full basement w/bath rough-in. Open concept with spacious kitchen, 9ft first floor, large island, Corian counters, 42" Maple cabinets, recessed lights, large breakfast area, planning desk, & all stainless steel appliances. Hardwood floors in foyer, kitchen and breakfast area. Family room has beautiful fireplace, living room/dining room combo, first-floor den can be your 5th bedroom. Large vaulted master suite w/ WIC, dual vanity & soaking tub. Enjoy a cup of coffee on the front porch or on the concrete patio & Xfinity Home Security.
Property Specifics
| Single Family | |
| — | |
| — | |
| 2008 | |
| Full | |
| DORCHESTER | |
| No | |
| 0.28 |
| Kendall | |
| Autumn Creek | |
| 300 / Annual | |
| Insurance | |
| Public | |
| Public Sewer | |
| 09902205 | |
| 0222258002 |
Nearby Schools
| NAME: | DISTRICT: | DISTANCE: | |
|---|---|---|---|
|
Grade School
Autumn Creek Elementary School |
115 | — | |
|
Middle School
Yorkville Intermediate School |
115 | Not in DB | |
|
High School
Yorkville High School |
115 | Not in DB | |
Property History
| DATE: | EVENT: | PRICE: | SOURCE: |
|---|---|---|---|
| 19 Dec, 2008 | Sold | $229,970 | MRED MLS |
| 16 Nov, 2008 | Under contract | $229,990 | MRED MLS |
| — | Last price change | $224,990 | MRED MLS |
| 27 Jun, 2008 | Listed for sale | $252,740 | MRED MLS |
| 23 Nov, 2016 | Under contract | $0 | MRED MLS |
| 22 Sep, 2016 | Listed for sale | $0 | MRED MLS |
| 5 Jun, 2018 | Sold | $252,000 | MRED MLS |
| 15 Apr, 2018 | Under contract | $259,900 | MRED MLS |
| 4 Apr, 2018 | Listed for sale | $259,900 | MRED MLS |
| 25 Mar, 2019 | Sold | $270,000 | MRED MLS |
| 20 Feb, 2019 | Under contract | $274,900 | MRED MLS |
| 25 Jan, 2019 | Listed for sale | $274,900 | MRED MLS |
| 18 Jul, 2023 | Sold | $385,000 | MRED MLS |
| 15 Jun, 2023 | Under contract | $385,000 | MRED MLS |
| — | Last price change | $425,000 | MRED MLS |
| 17 May, 2023 | Listed for sale | $425,000 | MRED MLS |
Room Specifics
Total Bedrooms: 4
Bedrooms Above Ground: 4
Bedrooms Below Ground: 0
Dimensions: —
Floor Type: Carpet
Dimensions: —
Floor Type: Carpet
Dimensions: —
Floor Type: Carpet
Full Bathrooms: 3
Bathroom Amenities: Separate Shower,Double Sink,Soaking Tub
Bathroom in Basement: 0
Rooms: Den,Eating Area,Foyer
Basement Description: Unfinished
Other Specifics
| 2 | |
| Concrete Perimeter | |
| Asphalt | |
| Patio, Porch | |
| — | |
| 77X158 | |
| — | |
| Full | |
| Vaulted/Cathedral Ceilings, Hardwood Floors, First Floor Laundry | |
| Range, Microwave, Dishwasher, Refrigerator, Washer, Dryer, Disposal | |
| Not in DB | |
| Park, Sidewalks, Street Lights, Street Paved | |
| — | |
| — | |
| Gas Starter |
Tax History
| Year | Property Taxes |
|---|---|
| 2018 | $9,038 |
| 2019 | $8,767 |
| 2023 | $9,991 |
Contact Agent
Nearby Similar Homes
Nearby Sold Comparables
Contact Agent
Listing Provided By
Redfin Corporation








