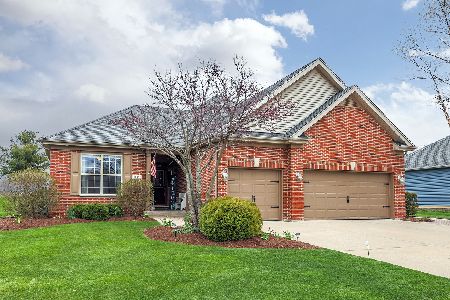1584 Cornerstone Drive, Yorkville, Illinois 60560
$240,000
|
Sold
|
|
| Status: | Closed |
| Sqft: | 0 |
| Cost/Sqft: | — |
| Beds: | 4 |
| Baths: | 3 |
| Year Built: | 2004 |
| Property Taxes: | $0 |
| Days On Market: | 6283 |
| Lot Size: | 0,00 |
Description
Banked Owned Model Home For Sale! Great home with tons of upgrades including, 3 car garage, concrete drive, patio, sprinkler system, full basement w/9' ceilings, 2-story family room with fireplace, gorgeous upgraded kitchen w/quartz countertops & upgraded appliances, luxury master bath, central air, central vac, intercom, hardwood floors, 1st floor laundry room, & so much more. You will Love this one! Quick Close OK
Property Specifics
| Single Family | |
| — | |
| — | |
| 2004 | |
| Full | |
| — | |
| No | |
| — |
| Kendall | |
| Briarwood | |
| 0 / Not Applicable | |
| None | |
| Public | |
| Public Sewer, Sewer-Storm, Overhead Sewers | |
| 07078178 | |
| 0505278007 |
Property History
| DATE: | EVENT: | PRICE: | SOURCE: |
|---|---|---|---|
| 29 Oct, 2009 | Sold | $240,000 | MRED MLS |
| 30 Sep, 2009 | Under contract | $264,900 | MRED MLS |
| — | Last price change | $279,000 | MRED MLS |
| 20 Nov, 2008 | Listed for sale | $289,900 | MRED MLS |
Room Specifics
Total Bedrooms: 4
Bedrooms Above Ground: 4
Bedrooms Below Ground: 0
Dimensions: —
Floor Type: Carpet
Dimensions: —
Floor Type: Carpet
Dimensions: —
Floor Type: Carpet
Full Bathrooms: 3
Bathroom Amenities: Whirlpool,Separate Shower,Double Sink
Bathroom in Basement: 0
Rooms: Den,Eating Area,Foyer,Utility Room-1st Floor
Basement Description: Unfinished
Other Specifics
| 3 | |
| Concrete Perimeter | |
| Concrete | |
| Patio | |
| — | |
| 90X134 | |
| Full | |
| Full | |
| Vaulted/Cathedral Ceilings | |
| Double Oven, Microwave, Dishwasher, Refrigerator, Disposal | |
| Not in DB | |
| Street Paved | |
| — | |
| — | |
| Attached Fireplace Doors/Screen, Gas Log |
Tax History
| Year | Property Taxes |
|---|
Contact Agent
Nearby Similar Homes
Nearby Sold Comparables
Contact Agent
Listing Provided By
Coldwell Banker The Real Estate Group





