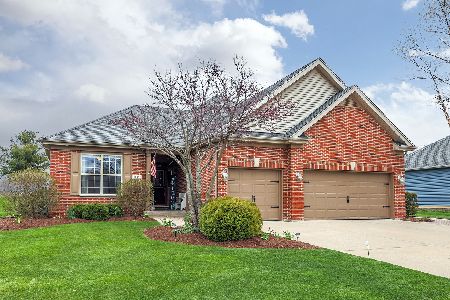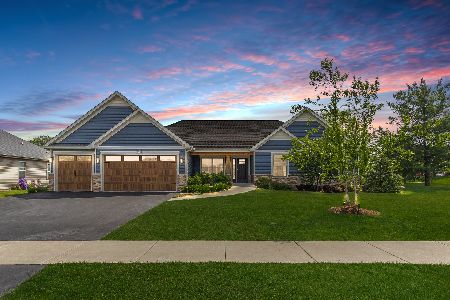1602 Cornerstone Drive, Yorkville, Illinois 60560
$250,000
|
Sold
|
|
| Status: | Closed |
| Sqft: | 2,100 |
| Cost/Sqft: | $119 |
| Beds: | 3 |
| Baths: | 2 |
| Year Built: | 2007 |
| Property Taxes: | $6,118 |
| Days On Market: | 3562 |
| Lot Size: | 0,28 |
Description
Custom built brick ranch with many upgrades! Former Builders model with all the bells and whistles! Grand Entrance with expansive foyer and open staircase to full basement! Spacious Rooms, Wide Hall Ways, Tall Ceilings and Arched entry ways. Gourmet kitchen includes SS Appliances with Double Oven, Quartz Counters, Custom- Staggered Cabinets. Massive great room with cozy fireplace and vaulted ceilings. Master Suite with two walk in closets, tray ceiling and large master bath with custom cabinetry, double bowl quartz tops, separate shower with custom tile. Sprinkler system, plumbed for central vac, paver patio and large yard with no rear neighbors. You could have a double lot-Seller is also selling corner lot next door. So much to offer for the price!!
Property Specifics
| Single Family | |
| — | |
| Ranch | |
| 2007 | |
| Full | |
| — | |
| No | |
| 0.28 |
| Kendall | |
| — | |
| 152 / Annual | |
| Insurance | |
| Public | |
| Public Sewer | |
| 09214663 | |
| 0505403001 |
Property History
| DATE: | EVENT: | PRICE: | SOURCE: |
|---|---|---|---|
| 3 Apr, 2008 | Sold | $288,000 | MRED MLS |
| 20 Mar, 2008 | Under contract | $324,500 | MRED MLS |
| — | Last price change | $329,900 | MRED MLS |
| 16 Aug, 2007 | Listed for sale | $344,500 | MRED MLS |
| 28 Jun, 2016 | Sold | $250,000 | MRED MLS |
| 9 May, 2016 | Under contract | $249,900 | MRED MLS |
| 3 May, 2016 | Listed for sale | $249,900 | MRED MLS |
| 11 Jun, 2020 | Sold | $290,000 | MRED MLS |
| 27 Apr, 2020 | Under contract | $295,000 | MRED MLS |
| 25 Apr, 2020 | Listed for sale | $295,000 | MRED MLS |
| 20 Nov, 2024 | Sold | $415,000 | MRED MLS |
| 8 Oct, 2024 | Under contract | $415,000 | MRED MLS |
| — | Last price change | $425,000 | MRED MLS |
| 17 Sep, 2024 | Listed for sale | $425,000 | MRED MLS |
Room Specifics
Total Bedrooms: 3
Bedrooms Above Ground: 3
Bedrooms Below Ground: 0
Dimensions: —
Floor Type: —
Dimensions: —
Floor Type: —
Full Bathrooms: 2
Bathroom Amenities: Whirlpool,Separate Shower,Double Sink
Bathroom in Basement: 0
Rooms: Eating Area,Great Room
Basement Description: Unfinished
Other Specifics
| 3 | |
| — | |
| Concrete | |
| Porch, Brick Paver Patio | |
| Landscaped | |
| 91X135 | |
| — | |
| Full | |
| Vaulted/Cathedral Ceilings, Hardwood Floors, First Floor Bedroom, First Floor Laundry, First Floor Full Bath | |
| Double Oven, Microwave, Dishwasher, Refrigerator, Stainless Steel Appliance(s) | |
| Not in DB | |
| Sidewalks, Street Lights, Street Paved | |
| — | |
| — | |
| Attached Fireplace Doors/Screen |
Tax History
| Year | Property Taxes |
|---|---|
| 2016 | $6,118 |
| 2020 | $7,856 |
| 2024 | $11,234 |
Contact Agent
Nearby Similar Homes
Nearby Sold Comparables
Contact Agent
Listing Provided By
RE/MAX of Naperville






