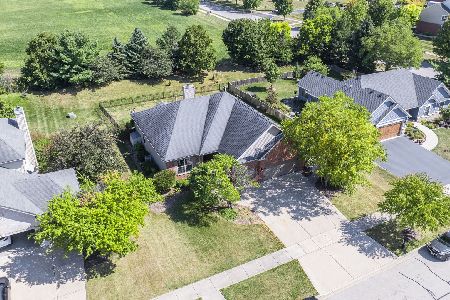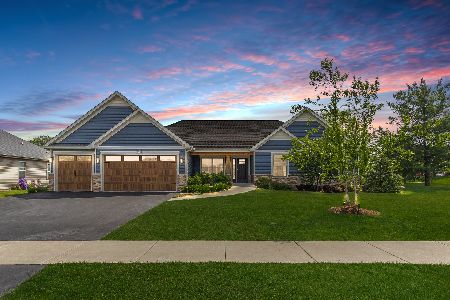1602 Cornerstone Drive, Yorkville, Illinois 60560
$290,000
|
Sold
|
|
| Status: | Closed |
| Sqft: | 2,137 |
| Cost/Sqft: | $138 |
| Beds: | 3 |
| Baths: | 2 |
| Year Built: | 2007 |
| Property Taxes: | $7,856 |
| Days On Market: | 2109 |
| Lot Size: | 0,28 |
Description
Meticulously maintained custom ranch home in Yorkville's Briarwood subdivision! This home features an open gourmet kitchen with stainless steel appliances (including a double oven), a cozy fireplace in the family room, a spacious master bedroom with tray ceilings, two walk-in closets and large master bath! There are also sprinkler, intercom and security systems included! The large basement includes a beautiful sliding barn door with bonus bedroom! Enjoy the outdoors on the brick paver patio, situated on a spacious lot with no neighbors in the back! This one won't last long!
Property Specifics
| Single Family | |
| — | |
| Ranch | |
| 2007 | |
| Full | |
| — | |
| No | |
| 0.28 |
| Kendall | |
| Briarwood | |
| 200 / Annual | |
| Insurance | |
| Public | |
| Public Sewer | |
| 10698318 | |
| 0505403001 |
Nearby Schools
| NAME: | DISTRICT: | DISTANCE: | |
|---|---|---|---|
|
Grade School
Circle Center Grade School |
115 | — | |
|
Middle School
Yorkville Intermediate School |
115 | Not in DB | |
|
High School
Yorkville High School |
115 | Not in DB | |
Property History
| DATE: | EVENT: | PRICE: | SOURCE: |
|---|---|---|---|
| 3 Apr, 2008 | Sold | $288,000 | MRED MLS |
| 20 Mar, 2008 | Under contract | $324,500 | MRED MLS |
| — | Last price change | $329,900 | MRED MLS |
| 16 Aug, 2007 | Listed for sale | $344,500 | MRED MLS |
| 28 Jun, 2016 | Sold | $250,000 | MRED MLS |
| 9 May, 2016 | Under contract | $249,900 | MRED MLS |
| 3 May, 2016 | Listed for sale | $249,900 | MRED MLS |
| 11 Jun, 2020 | Sold | $290,000 | MRED MLS |
| 27 Apr, 2020 | Under contract | $295,000 | MRED MLS |
| 25 Apr, 2020 | Listed for sale | $295,000 | MRED MLS |
| 20 Nov, 2024 | Sold | $415,000 | MRED MLS |
| 8 Oct, 2024 | Under contract | $415,000 | MRED MLS |
| — | Last price change | $425,000 | MRED MLS |
| 17 Sep, 2024 | Listed for sale | $425,000 | MRED MLS |
























Room Specifics
Total Bedrooms: 4
Bedrooms Above Ground: 3
Bedrooms Below Ground: 1
Dimensions: —
Floor Type: Carpet
Dimensions: —
Floor Type: Carpet
Dimensions: —
Floor Type: Carpet
Full Bathrooms: 2
Bathroom Amenities: Whirlpool,Separate Shower,Double Sink
Bathroom in Basement: 0
Rooms: Eating Area
Basement Description: Partially Finished
Other Specifics
| 3 | |
| Concrete Perimeter | |
| Concrete | |
| Porch, Brick Paver Patio | |
| Landscaped | |
| 91X135 | |
| — | |
| Full | |
| Vaulted/Cathedral Ceilings, Hardwood Floors, First Floor Bedroom, First Floor Laundry, First Floor Full Bath, Walk-In Closet(s) | |
| Double Oven, Microwave, Dishwasher, Refrigerator, Washer, Dryer | |
| Not in DB | |
| Curbs, Sidewalks, Street Lights, Street Paved | |
| — | |
| — | |
| Attached Fireplace Doors/Screen |
Tax History
| Year | Property Taxes |
|---|---|
| 2016 | $6,118 |
| 2020 | $7,856 |
| 2024 | $11,234 |
Contact Agent
Nearby Similar Homes
Nearby Sold Comparables
Contact Agent
Listing Provided By
john greene, Realtor





