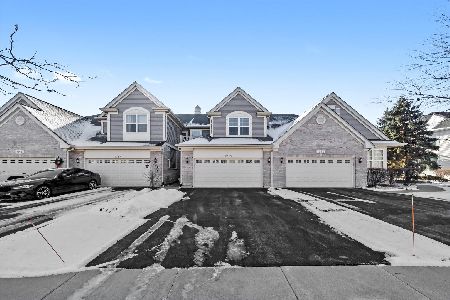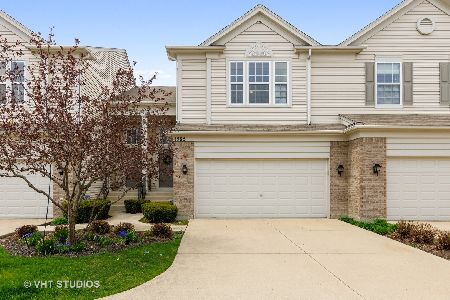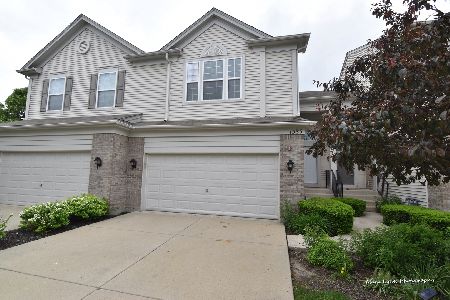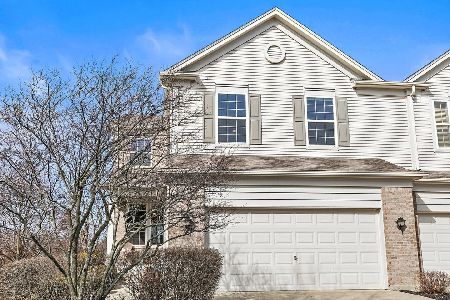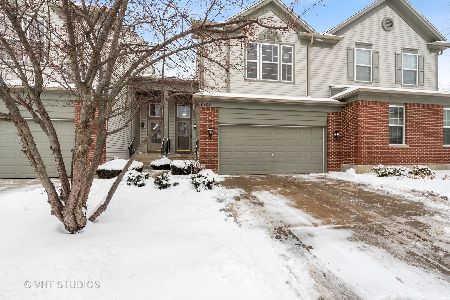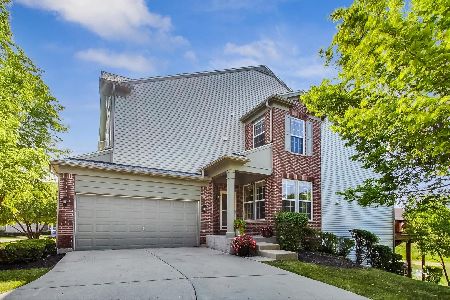1587 Yellowstone Drive, Streamwood, Illinois 60107
$320,000
|
Sold
|
|
| Status: | Closed |
| Sqft: | 2,795 |
| Cost/Sqft: | $118 |
| Beds: | 3 |
| Baths: | 4 |
| Year Built: | 2006 |
| Property Taxes: | $7,851 |
| Days On Market: | 1635 |
| Lot Size: | 0,00 |
Description
Check out the largest end unit in Forest Ridge Subdivision - 2795 sq ft with 3 levels of living space on Upgraded, Premium, cul de sac lot that backs up to the pond. This 3 bed/ 3.5 bath townhome with attached 2 car garage has been well cared for with many upgrades. Harwood floors through-out main level, living room with gas fireplace, eat in kitchen with oak cabinets, granite counters, stainless steel appliances, separate dining area and walk out deck overlooking the pond. All bedrooms are on 2nd fl including a lofted office space and laundry room with front load washer/dryer. Primary bedroom has soaker tub, separate shower, dual vanity and huge walk in closet. Enjoy the full finished lower level as a recreation room, theatre room or guest quarters with full bathroom and walk out patio area. Located 7 min to Bartlett Metra, major roads route 20 and 59 and expressway's 90, 390 and 290. Superior location to Villa Olivia - Forest Preserves, Skiing, Golf Courses, groceries, restaurants and shopping. Healthy reserves of $170,876 with no up coming specials. Please be sure to click on Virtual Tour under photos for a 3D tour of the home.
Property Specifics
| Condos/Townhomes | |
| 2 | |
| — | |
| 2006 | |
| Full,Walkout | |
| — | |
| Yes | |
| — |
| Cook | |
| Forest Ridge | |
| 220 / Monthly | |
| Water,Insurance,Lawn Care,Scavenger,Snow Removal | |
| Lake Michigan | |
| Public Sewer | |
| 11169913 | |
| 06281060380000 |
Property History
| DATE: | EVENT: | PRICE: | SOURCE: |
|---|---|---|---|
| 29 Oct, 2021 | Sold | $320,000 | MRED MLS |
| 3 Sep, 2021 | Under contract | $329,900 | MRED MLS |
| — | Last price change | $330,000 | MRED MLS |
| 27 Jul, 2021 | Listed for sale | $330,000 | MRED MLS |
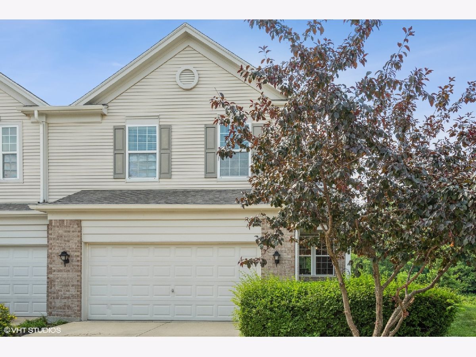
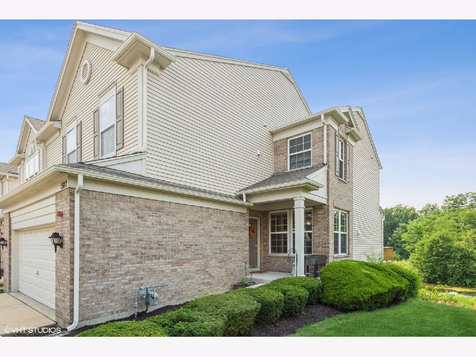
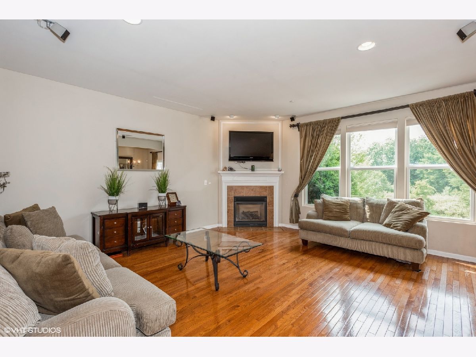
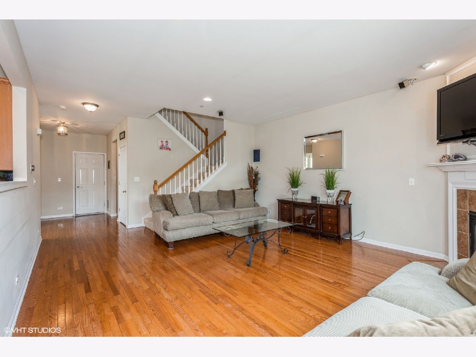
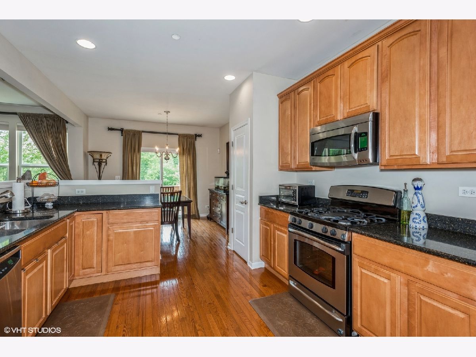
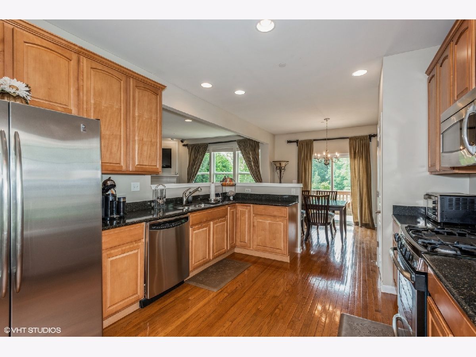
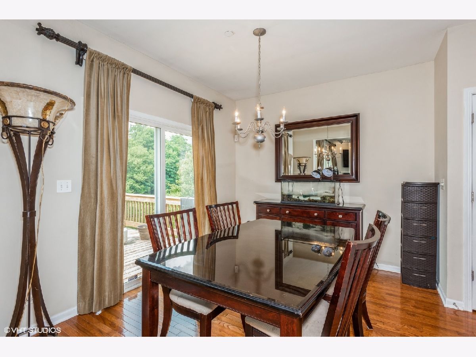
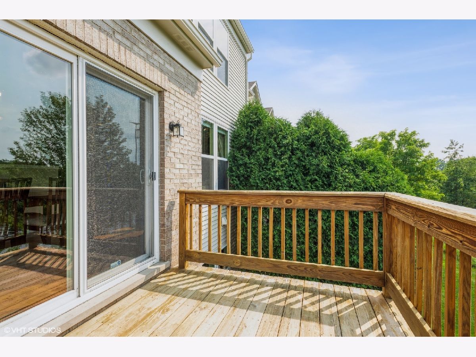
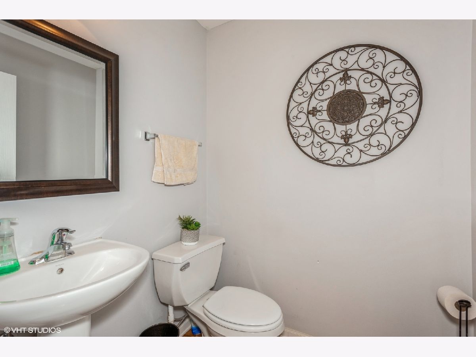
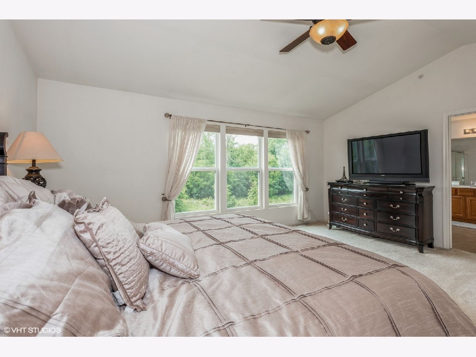
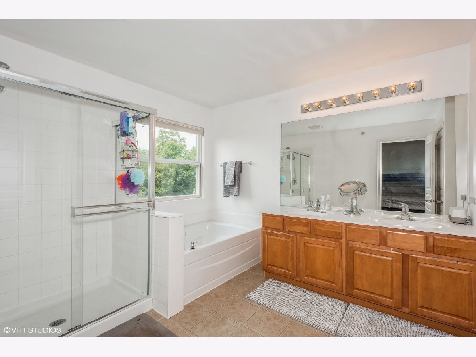
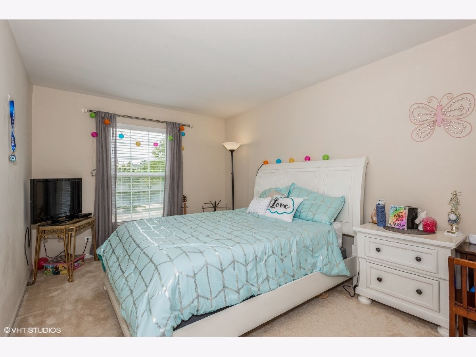
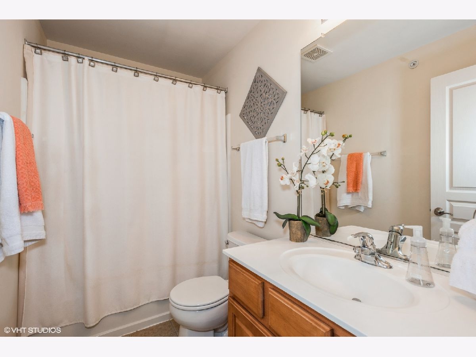
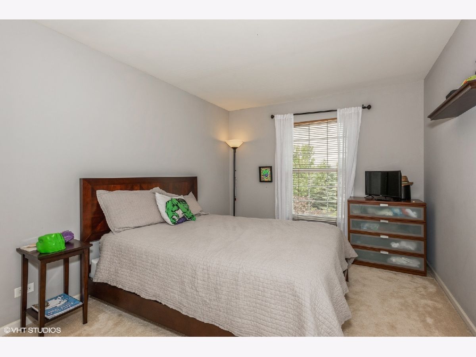
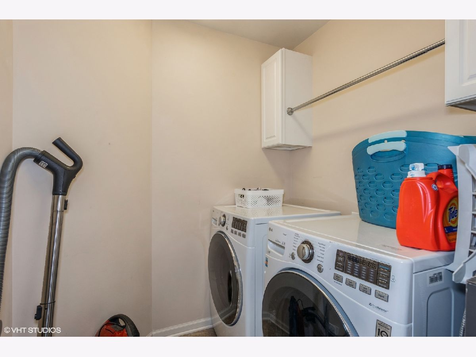
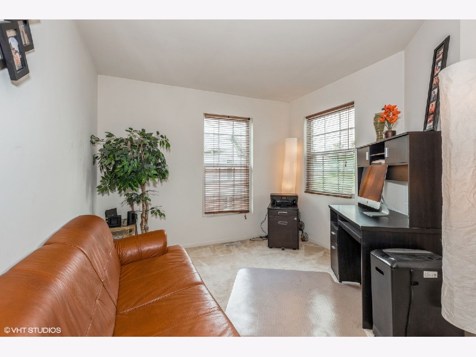
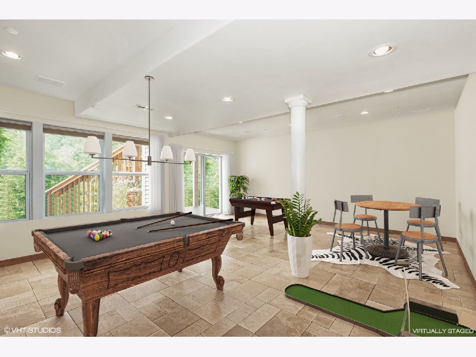
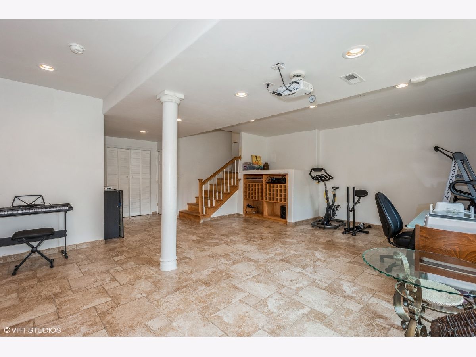
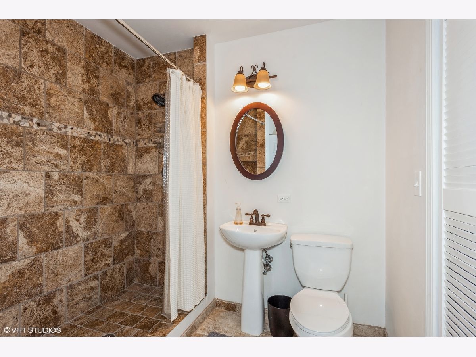
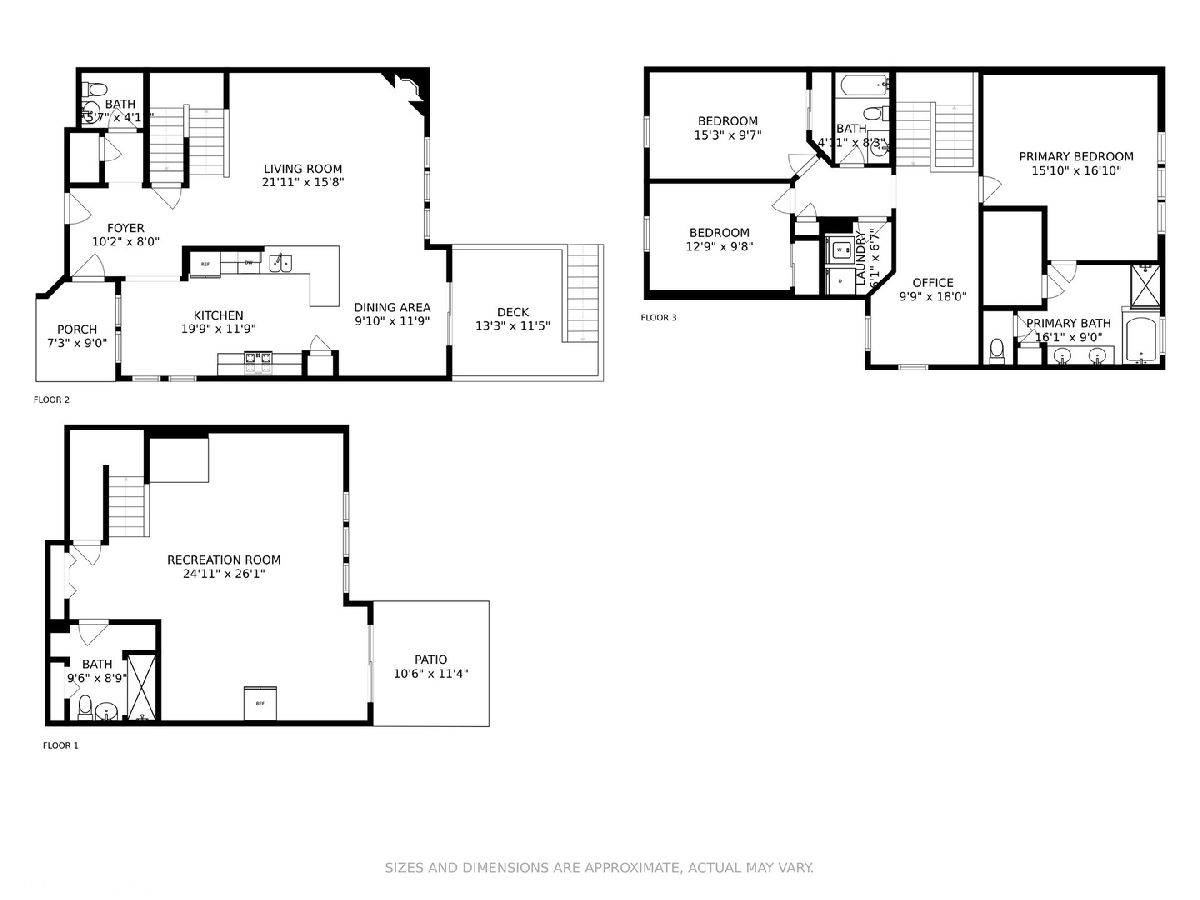
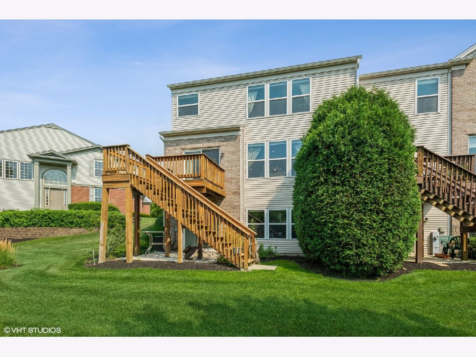
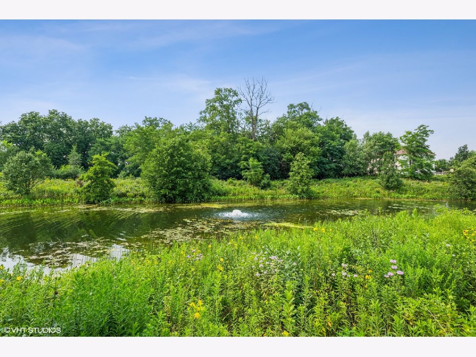
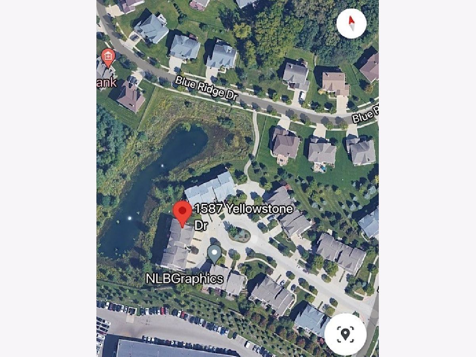
Room Specifics
Total Bedrooms: 3
Bedrooms Above Ground: 3
Bedrooms Below Ground: 0
Dimensions: —
Floor Type: Carpet
Dimensions: —
Floor Type: Carpet
Full Bathrooms: 4
Bathroom Amenities: No Tub
Bathroom in Basement: 1
Rooms: Deck,Office
Basement Description: Finished
Other Specifics
| 2 | |
| Concrete Perimeter | |
| — | |
| Deck, Patio, Storms/Screens, End Unit | |
| — | |
| 2795 | |
| — | |
| Full | |
| Hardwood Floors, Second Floor Laundry | |
| Range, Microwave, Dishwasher, Refrigerator, Washer, Dryer, Stainless Steel Appliance(s), Gas Cooktop, Gas Oven | |
| Not in DB | |
| — | |
| — | |
| Bike Room/Bike Trails | |
| Gas Starter |
Tax History
| Year | Property Taxes |
|---|---|
| 2021 | $7,851 |
Contact Agent
Nearby Similar Homes
Nearby Sold Comparables
Contact Agent
Listing Provided By
Coldwell Banker Realty



