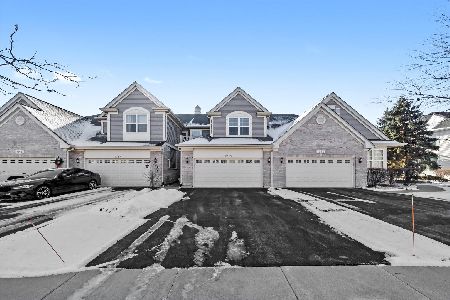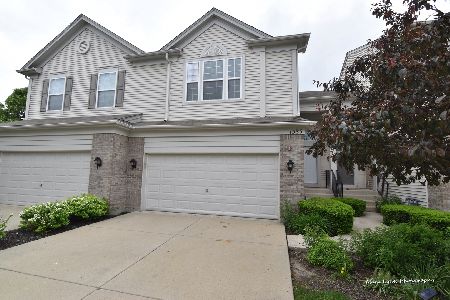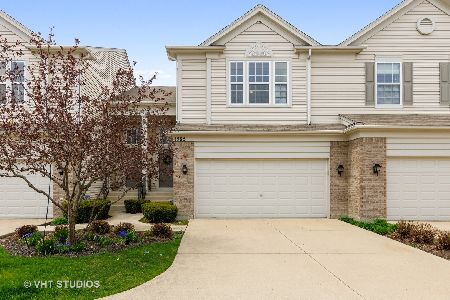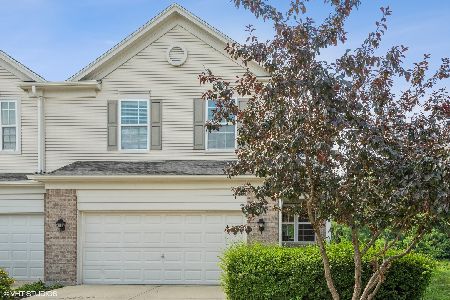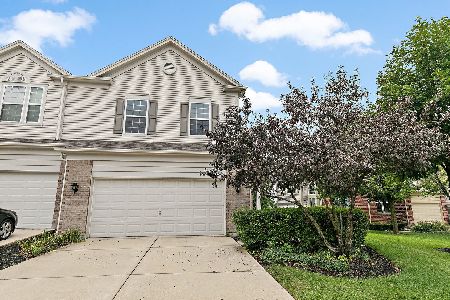1581 Yellowstone Drive, Streamwood, Illinois 60107
$350,000
|
Sold
|
|
| Status: | Closed |
| Sqft: | 2,171 |
| Cost/Sqft: | $157 |
| Beds: | 3 |
| Baths: | 3 |
| Year Built: | 2008 |
| Property Taxes: | $6,871 |
| Days On Market: | 1056 |
| Lot Size: | 0,00 |
Description
Stunning and spacious townhome with end-unit location and gorgeous pond view! Kitchen features upgraded 42" cherry cabinetry with crown molding, glass-front cabinetry, hardwood floor, stainless steel appliances including 5-burner gas stove, newer microwave, eating area & pantry closet - Dining room with hardwood floor and sliders to deck area - Large living room with speaker system - Master bedroom suite with huge walk-in closet and amazing views of pond and wooded areas - Master bath with large double sink/vanity area, large soaker tub, shower & private toilet area - Large second floor loft area - Recent painting throughout majority of the home - Full finished walkout basement features an oversized family room, wet bar area with beverage refrigerator, storage/utility room with double utility sink, stand-alone gas heater, and access to private patio area - Convenient second-floor laundry room - generator for peace of mind - reverse osmosis water system - sump pump with battery back-up - home is set up for Brink security system - newer hotwater heater - whole-house humidifier - newer roof and recent exterior painting. Great location conveniently located to area expressways, public transportation, commuter train, shopping and restaurants - lovely neighborhood with park area and walking paths - don't miss this one! FHA & VA approved! Living room speaker system and entertainment shelving remain with the home. Please exclude sauna. NOTE: PLEASE DO NOT LET CATS OUT - DO NOT PUT FINGERS BY BIRD CAGE.
Property Specifics
| Condos/Townhomes | |
| 2 | |
| — | |
| 2008 | |
| — | |
| WEMBLEY | |
| Yes | |
| — |
| Cook | |
| Forest Ridge | |
| 233 / Monthly | |
| — | |
| — | |
| — | |
| 11725852 | |
| 06281060350000 |
Nearby Schools
| NAME: | DISTRICT: | DISTANCE: | |
|---|---|---|---|
|
Grade School
Hilltop Elementary School |
46 | — | |
|
Middle School
Canton Middle School |
46 | Not in DB | |
|
High School
Streamwood High School |
46 | Not in DB | |
Property History
| DATE: | EVENT: | PRICE: | SOURCE: |
|---|---|---|---|
| 14 Apr, 2023 | Sold | $350,000 | MRED MLS |
| 1 Mar, 2023 | Under contract | $339,900 | MRED MLS |
| 25 Feb, 2023 | Listed for sale | $339,900 | MRED MLS |
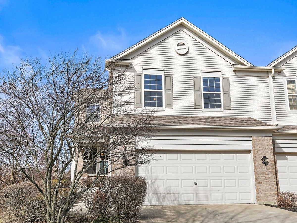
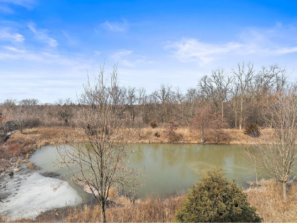
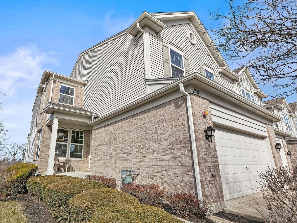
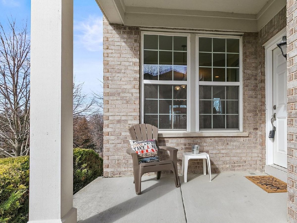
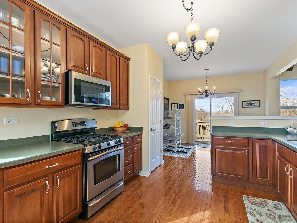
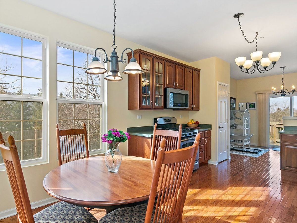
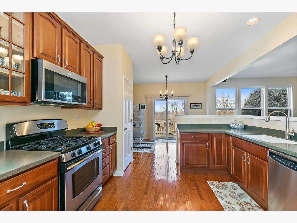
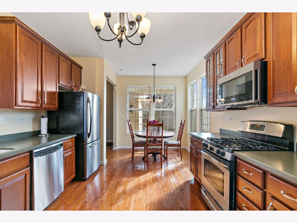
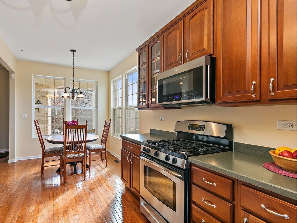
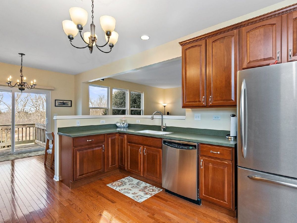
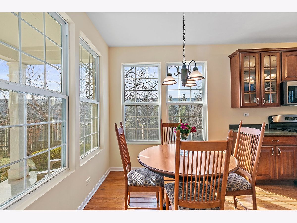
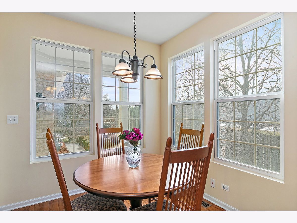
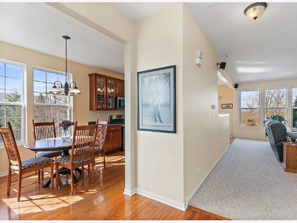
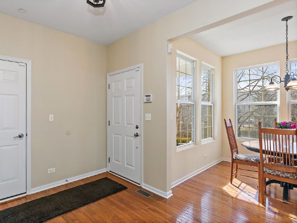
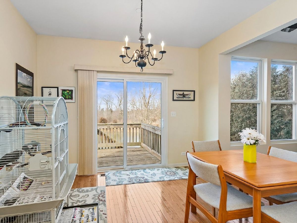
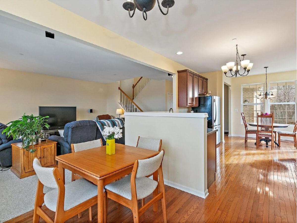
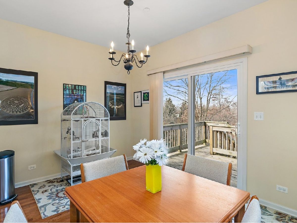
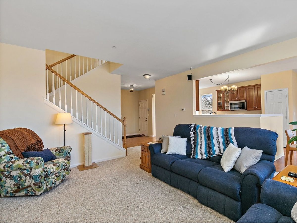
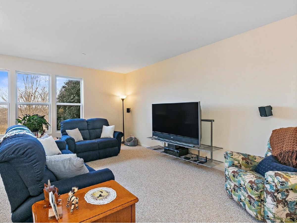
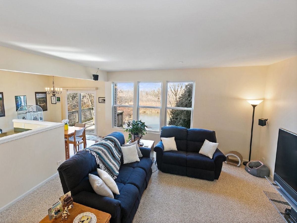
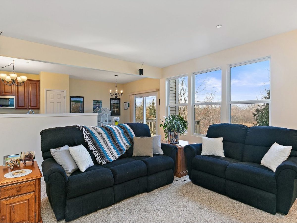
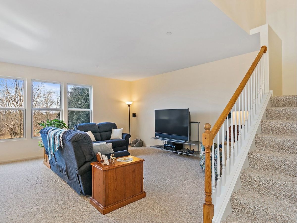
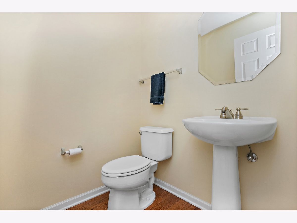
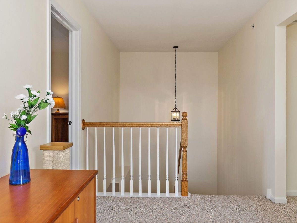
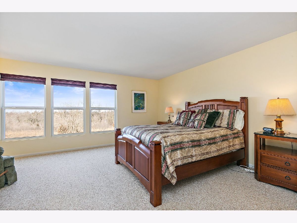
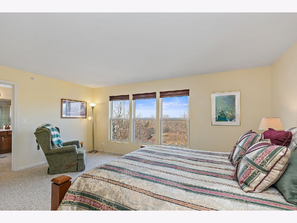
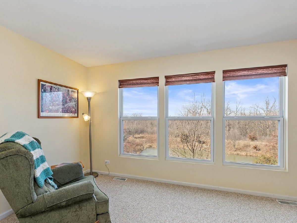
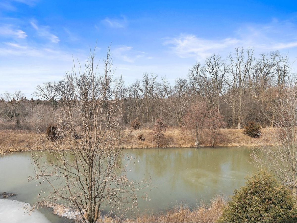
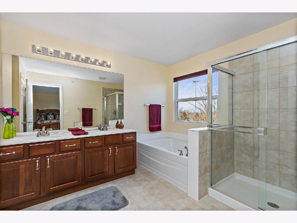
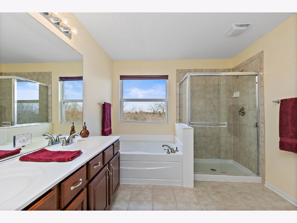
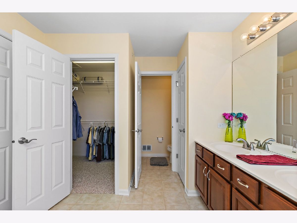
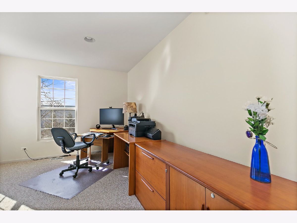
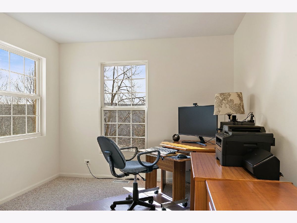
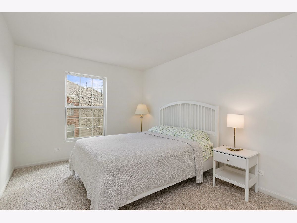
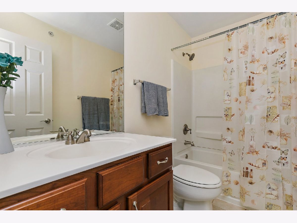
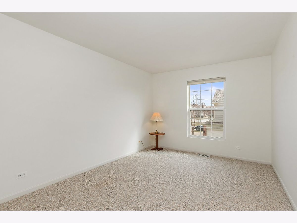
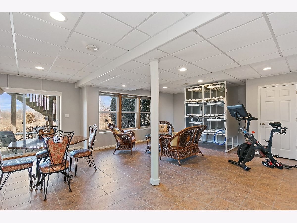
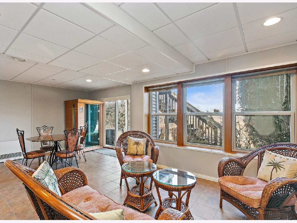
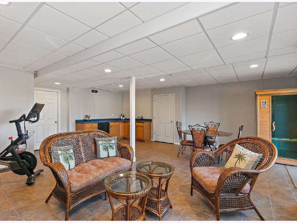
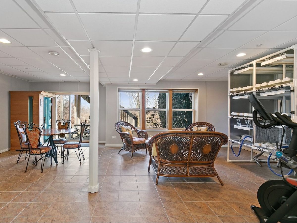
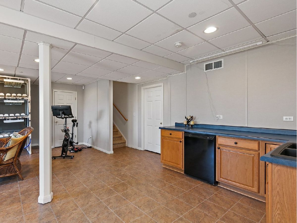
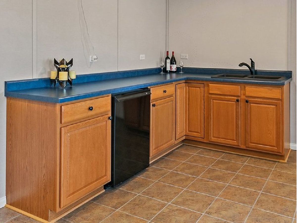
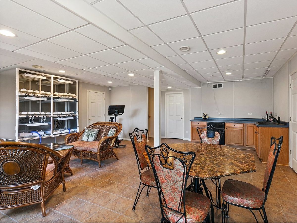
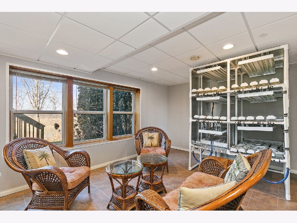
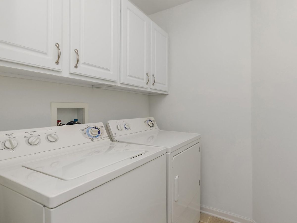
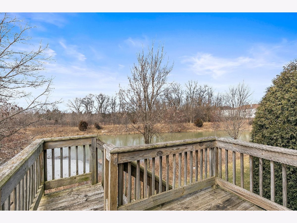
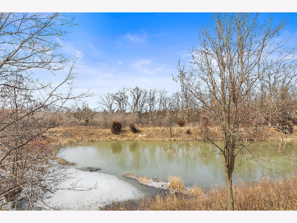
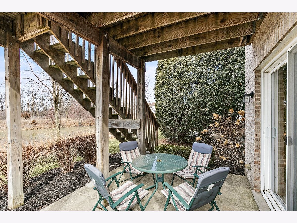
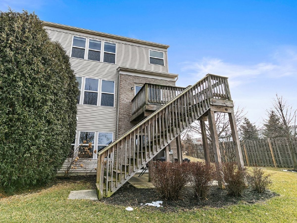
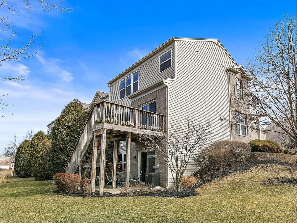
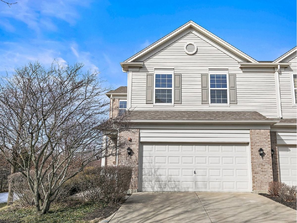
Room Specifics
Total Bedrooms: 3
Bedrooms Above Ground: 3
Bedrooms Below Ground: 0
Dimensions: —
Floor Type: —
Dimensions: —
Floor Type: —
Full Bathrooms: 3
Bathroom Amenities: Separate Shower,Double Sink,Soaking Tub
Bathroom in Basement: 0
Rooms: —
Basement Description: Finished,Exterior Access,Bathroom Rough-In,Storage Space
Other Specifics
| 2 | |
| — | |
| Concrete | |
| — | |
| — | |
| 2675 | |
| — | |
| — | |
| — | |
| — | |
| Not in DB | |
| — | |
| — | |
| — | |
| — |
Tax History
| Year | Property Taxes |
|---|---|
| 2023 | $6,871 |
Contact Agent
Nearby Similar Homes
Nearby Sold Comparables
Contact Agent
Listing Provided By
Haus & Boden, Ltd.


