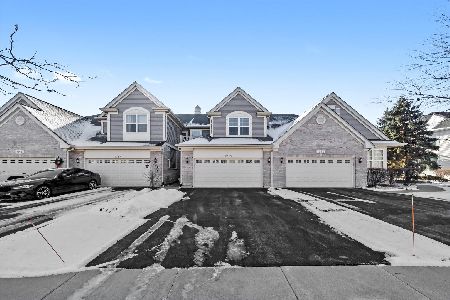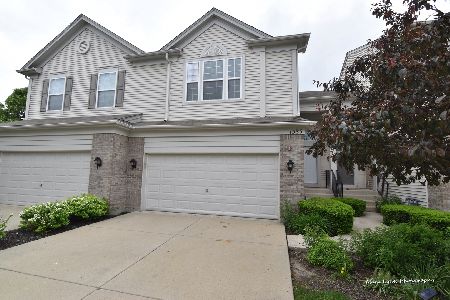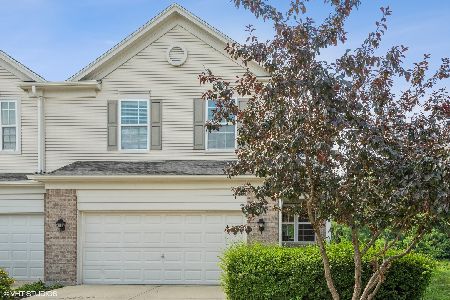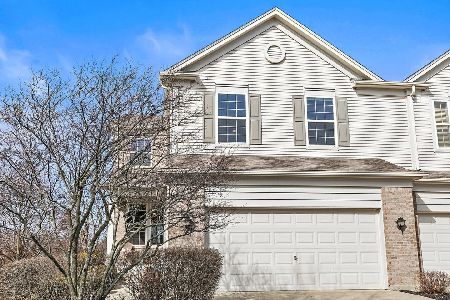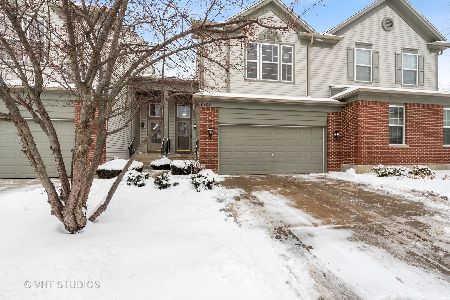1585 Yellowstone Drive, Streamwood, Illinois 60107
$250,000
|
Sold
|
|
| Status: | Closed |
| Sqft: | 2,448 |
| Cost/Sqft: | $104 |
| Beds: | 3 |
| Baths: | 4 |
| Year Built: | 2008 |
| Property Taxes: | $6,329 |
| Days On Market: | 2086 |
| Lot Size: | 0,00 |
Description
Welcome Home! Enjoy 3 Floors Of Living In This Spacious 3 Bedroom, 3.1 Bathroom Home In A Quiet Cul De Sac! The First Floor Features A Welcoming Entry, Vaulted Ceiling, Kitchen With Open Views, Neutral Colors Throughout And A Deck Off The Dining Room With Beautiful Private Water Views. The Second Floor Hosts 3 Bedrooms Including A Generous Master Suite, Loft Space And An Ideally Placed Laundry Room With Washer/Dryer. The Walk-Out Lower Level Offers Additional Living Space, A Kitchenette, Full Bathroom And Plenty of Storage. The Concrete Patio Offers Seating and Grilling Space In A Scenic Environment. Attached 2 Car Garage. Located Near Metra And Major Roads/Expressways Including 20, 59, 90 and 390. Superior Location To Forest Preserves, Skiing, Golf Courses And Restaurants/Shopping.
Property Specifics
| Condos/Townhomes | |
| 2 | |
| — | |
| 2008 | |
| Walkout | |
| — | |
| Yes | |
| — |
| Cook | |
| Forest Ridge | |
| 210 / Monthly | |
| Insurance,Exterior Maintenance,Lawn Care,Snow Removal | |
| Lake Michigan | |
| Public Sewer, Sewer-Storm | |
| 10702862 | |
| 06281060370000 |
Nearby Schools
| NAME: | DISTRICT: | DISTANCE: | |
|---|---|---|---|
|
Grade School
Hilltop Elementary School |
46 | — | |
|
Middle School
Canton Middle School |
46 | Not in DB | |
|
High School
Streamwood High School |
46 | Not in DB | |
Property History
| DATE: | EVENT: | PRICE: | SOURCE: |
|---|---|---|---|
| 15 Jun, 2020 | Sold | $250,000 | MRED MLS |
| 12 May, 2020 | Under contract | $254,000 | MRED MLS |
| 1 May, 2020 | Listed for sale | $254,000 | MRED MLS |
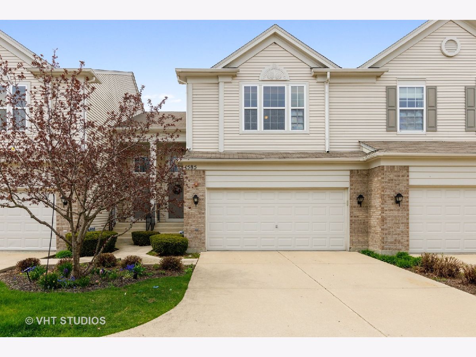
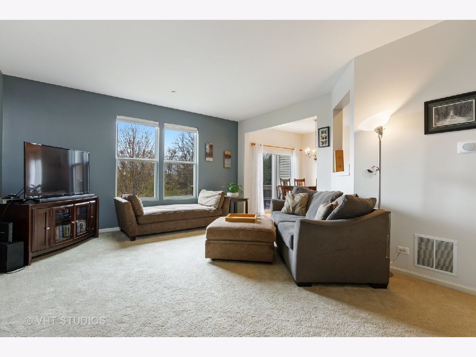
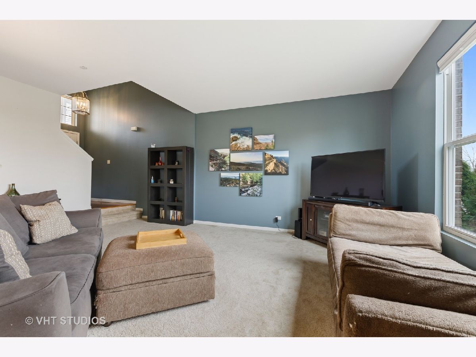
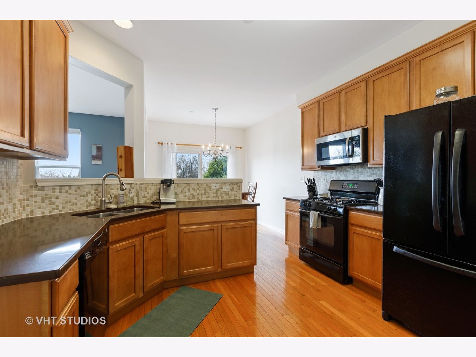
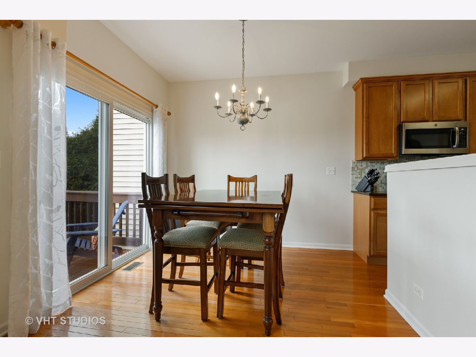
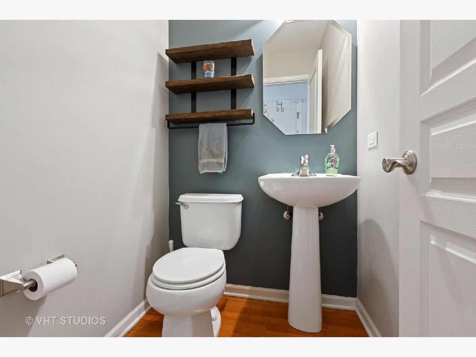
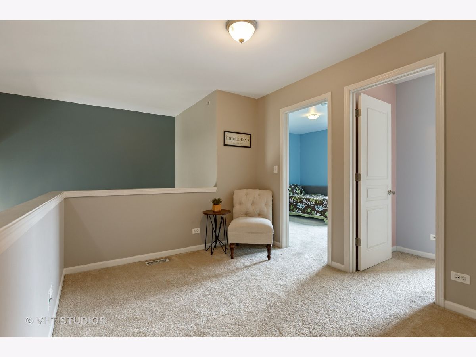
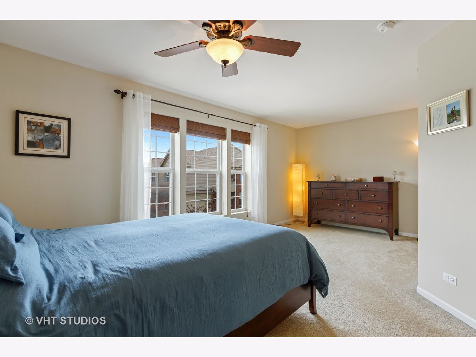
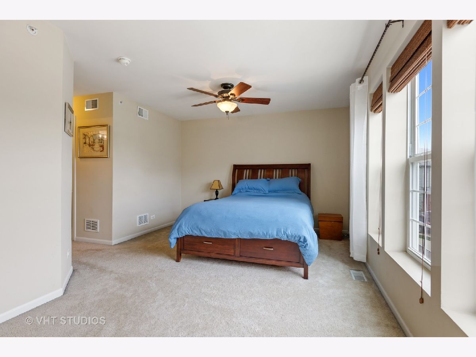
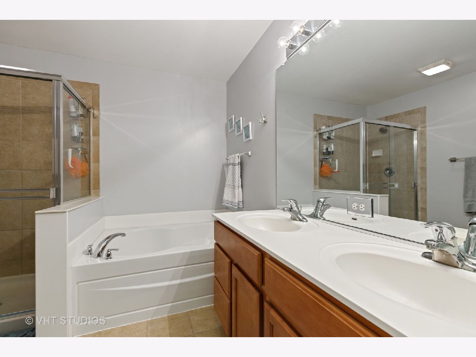
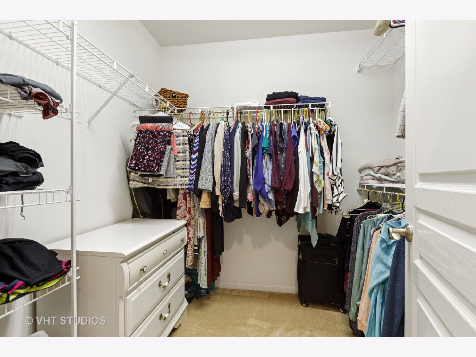
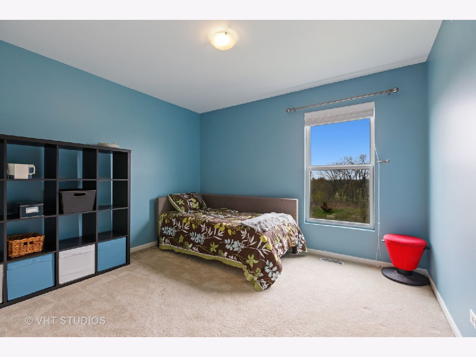
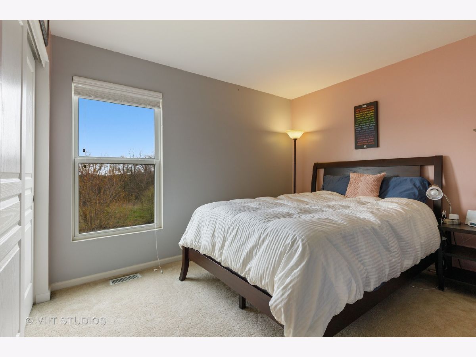
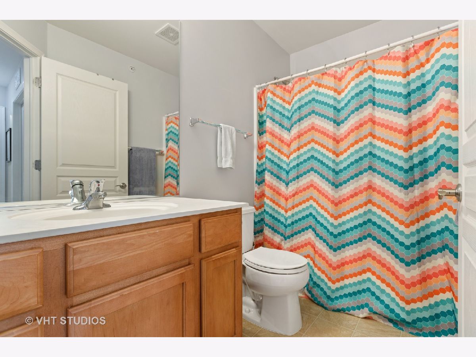
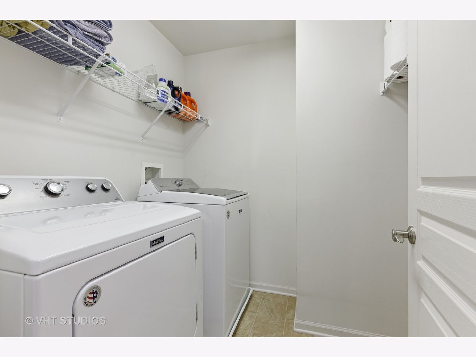
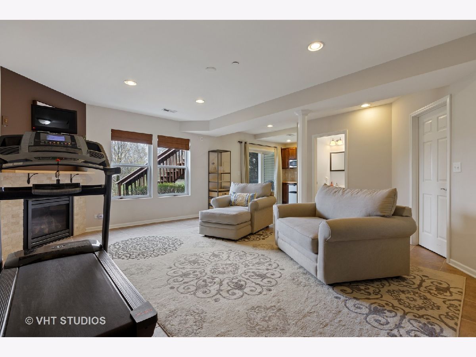
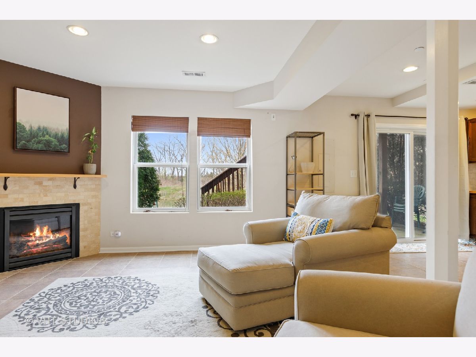
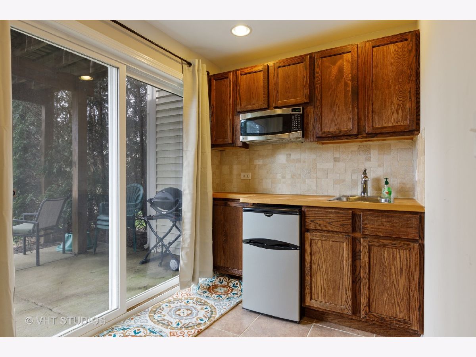
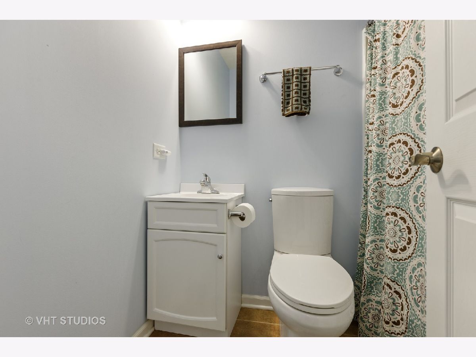
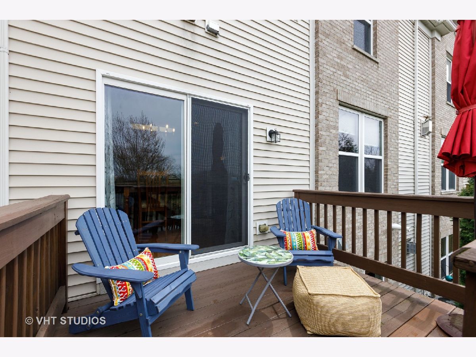
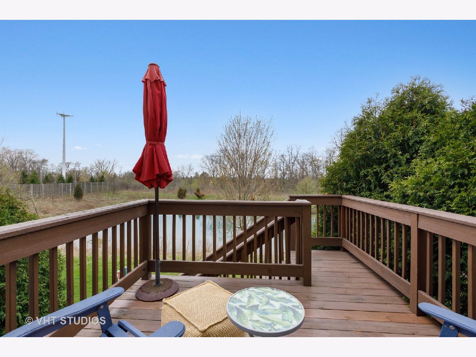
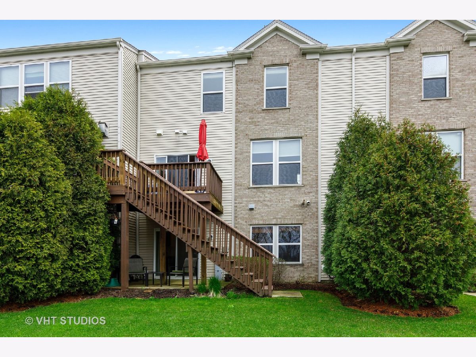
Room Specifics
Total Bedrooms: 3
Bedrooms Above Ground: 3
Bedrooms Below Ground: 0
Dimensions: —
Floor Type: Carpet
Dimensions: —
Floor Type: Carpet
Full Bathrooms: 4
Bathroom Amenities: Separate Shower,Double Sink
Bathroom in Basement: 1
Rooms: Loft,Kitchen,Recreation Room
Basement Description: Finished
Other Specifics
| 2 | |
| Concrete Perimeter | |
| Concrete | |
| Deck, Patio, Storms/Screens | |
| Forest Preserve Adjacent,Landscaped,Park Adjacent,Pond(s),Water View | |
| 1976 | |
| — | |
| Full | |
| Vaulted/Cathedral Ceilings, Hardwood Floors, In-Law Arrangement, Second Floor Laundry, Storage, Walk-In Closet(s) | |
| Range, Microwave, Dishwasher, Refrigerator, Washer, Dryer | |
| Not in DB | |
| — | |
| — | |
| Bike Room/Bike Trails, Park | |
| Gas Log |
Tax History
| Year | Property Taxes |
|---|---|
| 2020 | $6,329 |
Contact Agent
Nearby Similar Homes
Nearby Sold Comparables
Contact Agent
Listing Provided By
Baird & Warner



