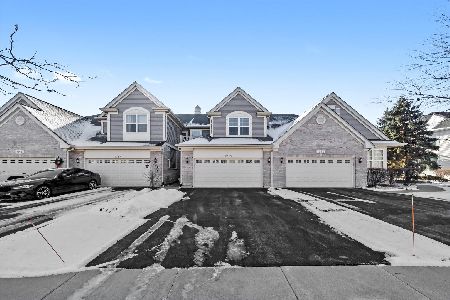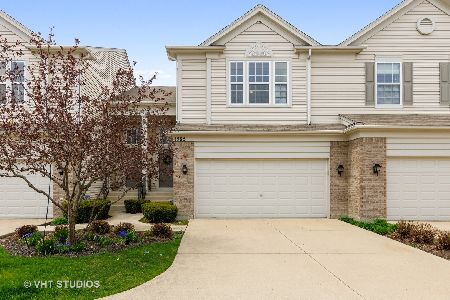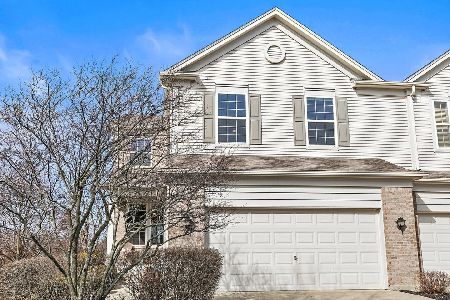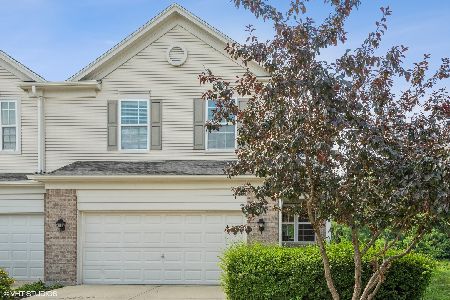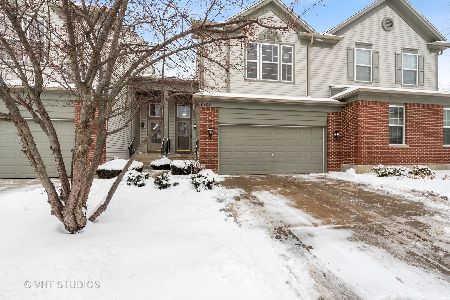1583 Yellowstone Drive, Streamwood, Illinois 60107
$241,000
|
Sold
|
|
| Status: | Closed |
| Sqft: | 1,632 |
| Cost/Sqft: | $156 |
| Beds: | 3 |
| Baths: | 3 |
| Year Built: | 2008 |
| Property Taxes: | $6,403 |
| Days On Market: | 2063 |
| Lot Size: | 0,00 |
Description
3 Bed Plus Loft Open Concept Townhome With Sweeping Pond Views Tucked In A Quiet Cul-de-sac. 3 Levels Of Living Space! Finished Basement Built To Entertain! 2-Story Foyer With Vaulted Ceiling. Fresh Capet And Modern Paint. Real Wood Floors And Canned Lighting Throughout 1st Floor. 42" Cabinets, Appliances, And Upgraded Fixtures! Enjoy Private Views From The Deck Overlooking The Water & Private Patio! Convenient 2nd Floor Loft Is Perfect For A Home Office! Master Offers A SPACIOUS Walk-In-Closet And A Private En Suite W/Dual Sinks, Shower, & Soaking Tub! The Exciting Walk Out Basement Offers A Custom Bar, Additional Living Space, And Storage! Concrete Patio. Convenient Attached 2 Car Garage. 2nd Fl Laundry With Washer/Dryer. Perfectly Located Near Metra, All Expressways Including 20, 59, 90, & 390. Short Distance To Restaurants, Shopping, Golf Course, And Skiing!
Property Specifics
| Condos/Townhomes | |
| 2 | |
| — | |
| 2008 | |
| Full | |
| — | |
| Yes | |
| — |
| Cook | |
| Forest Ridge | |
| 189 / Monthly | |
| Insurance,Exterior Maintenance,Lawn Care,Snow Removal | |
| Public | |
| Public Sewer | |
| 10723893 | |
| 06281060360000 |
Nearby Schools
| NAME: | DISTRICT: | DISTANCE: | |
|---|---|---|---|
|
Grade School
Hilltop Elementary School |
46 | — | |
|
Middle School
Canton Middle School |
46 | Not in DB | |
|
High School
Streamwood High School |
46 | Not in DB | |
Property History
| DATE: | EVENT: | PRICE: | SOURCE: |
|---|---|---|---|
| 15 Jul, 2020 | Sold | $241,000 | MRED MLS |
| 12 Jun, 2020 | Under contract | $254,900 | MRED MLS |
| 23 May, 2020 | Listed for sale | $254,900 | MRED MLS |
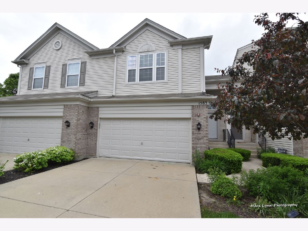
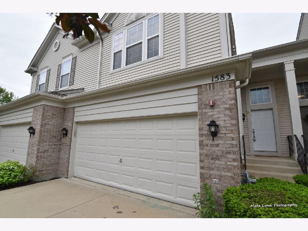
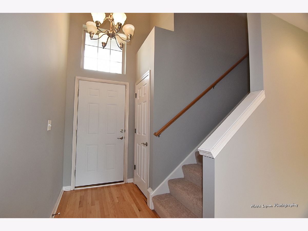
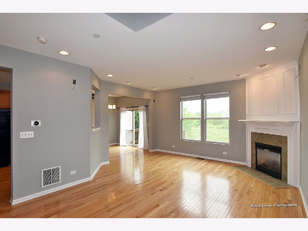
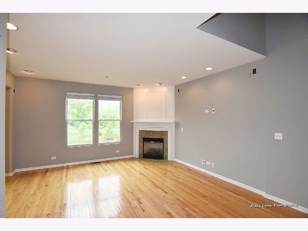
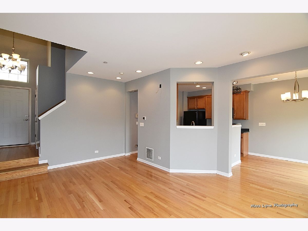
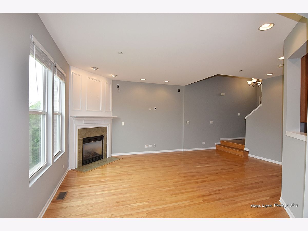
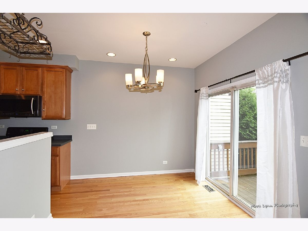
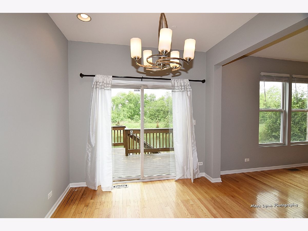
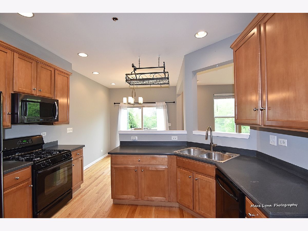
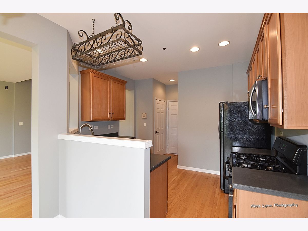
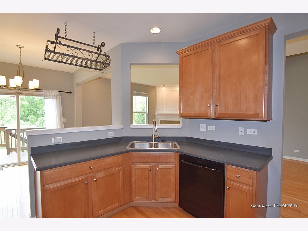
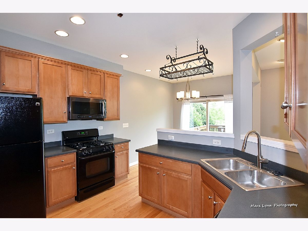
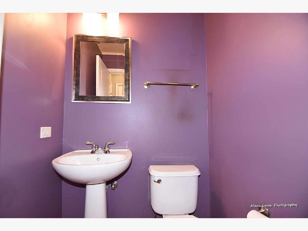
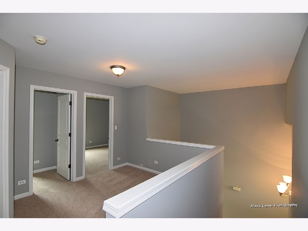
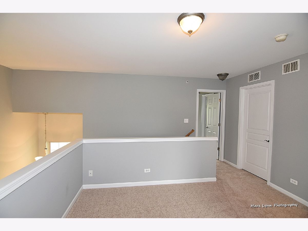
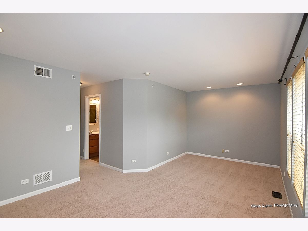
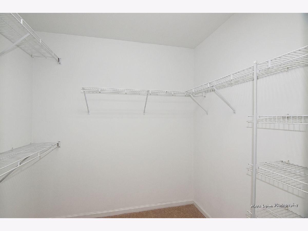
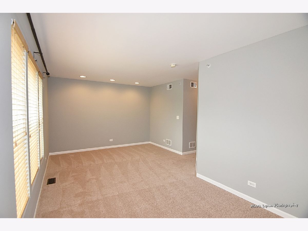
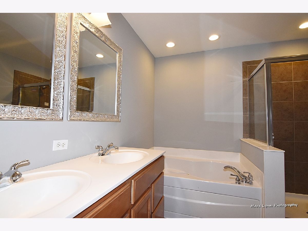
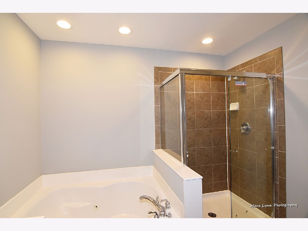
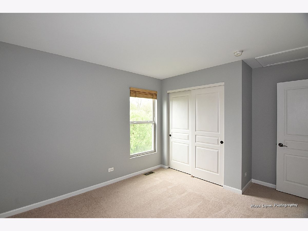
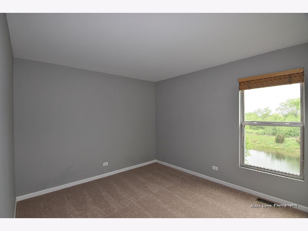
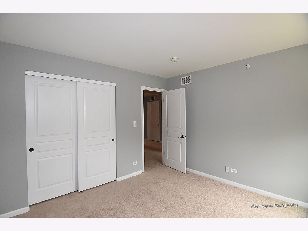
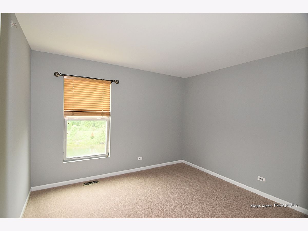
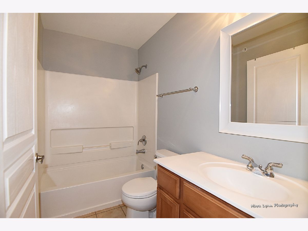
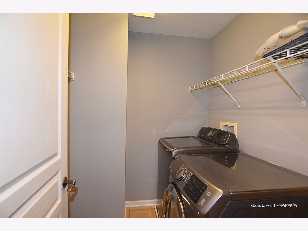
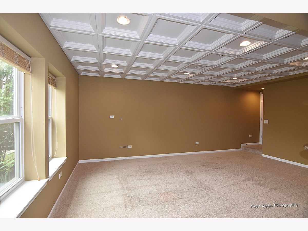
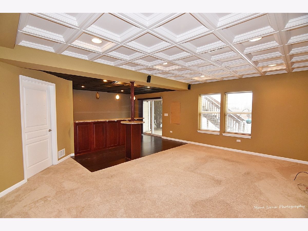
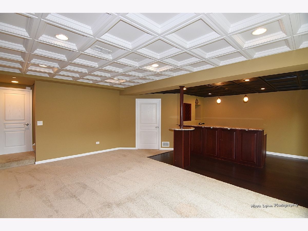
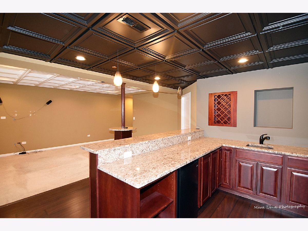
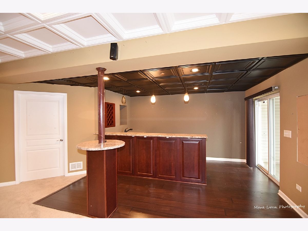
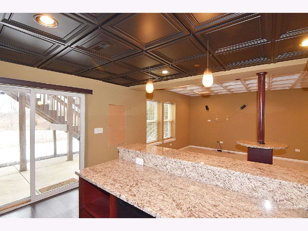
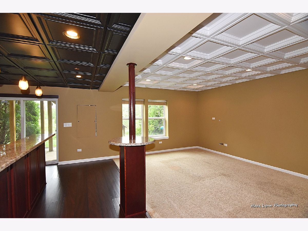
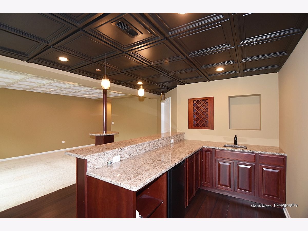
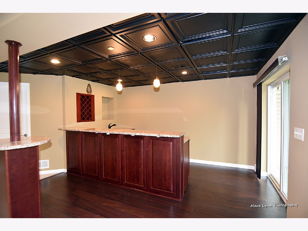
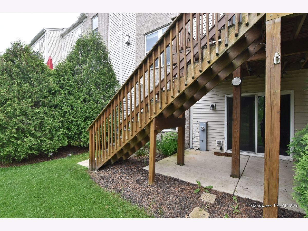
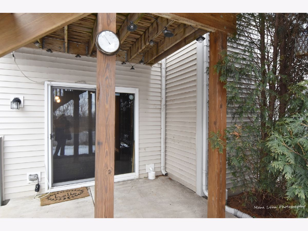
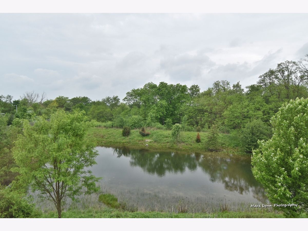
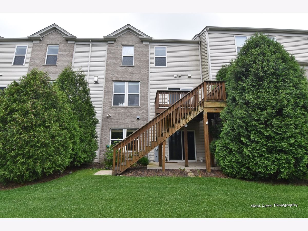
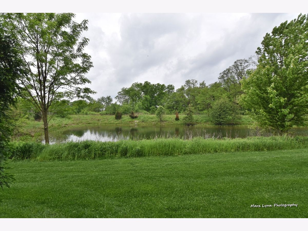
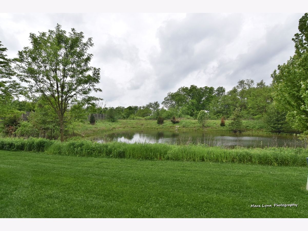
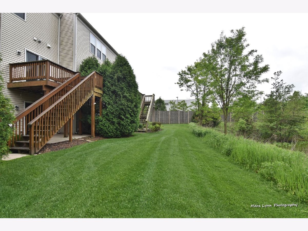
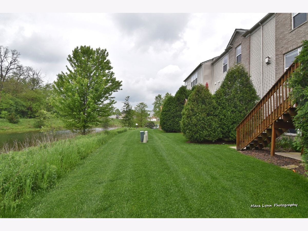
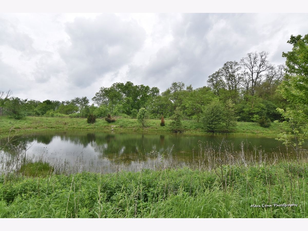
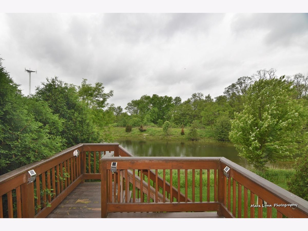
Room Specifics
Total Bedrooms: 3
Bedrooms Above Ground: 3
Bedrooms Below Ground: 0
Dimensions: —
Floor Type: Carpet
Dimensions: —
Floor Type: Carpet
Full Bathrooms: 3
Bathroom Amenities: Separate Shower,Double Sink
Bathroom in Basement: 0
Rooms: Loft
Basement Description: Finished
Other Specifics
| 2 | |
| — | |
| Concrete | |
| Deck, Patio | |
| — | |
| 26X71 | |
| — | |
| Full | |
| Vaulted/Cathedral Ceilings, Bar-Wet, Hardwood Floors, Second Floor Laundry, Laundry Hook-Up in Unit, Walk-In Closet(s) | |
| Range, Microwave, Dishwasher, Refrigerator, Washer, Dryer, Disposal | |
| Not in DB | |
| — | |
| — | |
| — | |
| Electric, Gas Log |
Tax History
| Year | Property Taxes |
|---|---|
| 2020 | $6,403 |
Contact Agent
Nearby Similar Homes
Nearby Sold Comparables
Contact Agent
Listing Provided By
RE/MAX Professionals Select


