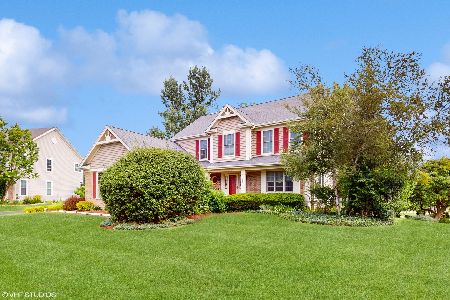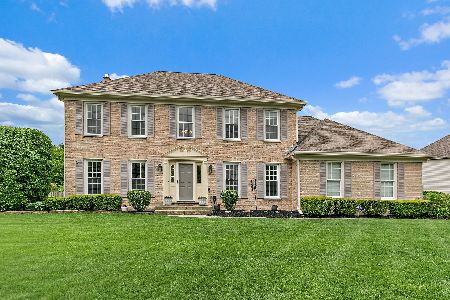1591 Kensington Drive, Algonquin, Illinois 60102
$325,000
|
Sold
|
|
| Status: | Closed |
| Sqft: | 3,300 |
| Cost/Sqft: | $105 |
| Beds: | 5 |
| Baths: | 3 |
| Year Built: | 1996 |
| Property Taxes: | $8,762 |
| Days On Market: | 3883 |
| Lot Size: | 0,46 |
Description
Beautiful Home w/Open Floor Plan. 3300 sq ft w/Full, Part Fin Walk Out Bsmnt. Gorgeous Hardwood Flrs on Main Lvl w/Buyers Choice of New Carpet Installed in DR & FR Prior to Closing! Gourmet Kitchen w/Granite Cntrs, Cooktop Island, Dbl Oven & Butlers Pantry. Great Rm Boasts Views of Golf Course w/2 stry Fireplace. 1st Fl Office/Den w/Murphy Bd, Full Ba. Huge Mstr w/His/Hers Walk in Clsts, Lux bath. Too much to list!
Property Specifics
| Single Family | |
| — | |
| Colonial | |
| 1996 | |
| Full,Walkout | |
| WINNETKA | |
| No | |
| 0.46 |
| Kane | |
| Willoughby Farms | |
| 220 / Annual | |
| Other | |
| Public | |
| Public Sewer | |
| 08943054 | |
| 0305226010 |
Nearby Schools
| NAME: | DISTRICT: | DISTANCE: | |
|---|---|---|---|
|
Grade School
Westfield Community School |
300 | — | |
|
Middle School
Westfield Community School |
300 | Not in DB | |
|
High School
H D Jacobs High School |
300 | Not in DB | |
Property History
| DATE: | EVENT: | PRICE: | SOURCE: |
|---|---|---|---|
| 9 Jul, 2015 | Sold | $325,000 | MRED MLS |
| 8 Jun, 2015 | Under contract | $346,500 | MRED MLS |
| 4 Jun, 2015 | Listed for sale | $346,500 | MRED MLS |
Room Specifics
Total Bedrooms: 5
Bedrooms Above Ground: 5
Bedrooms Below Ground: 0
Dimensions: —
Floor Type: Carpet
Dimensions: —
Floor Type: Carpet
Dimensions: —
Floor Type: Carpet
Dimensions: —
Floor Type: —
Full Bathrooms: 3
Bathroom Amenities: Whirlpool,Separate Shower,Double Sink
Bathroom in Basement: 0
Rooms: Bedroom 5,Eating Area,Exercise Room,Sitting Room
Basement Description: Partially Finished
Other Specifics
| 3 | |
| Concrete Perimeter | |
| Asphalt | |
| Deck, Storms/Screens | |
| Nature Preserve Adjacent,Wetlands adjacent | |
| 89 X 167 X 152 X 169 | |
| — | |
| Full | |
| Vaulted/Cathedral Ceilings, Hardwood Floors, First Floor Bedroom, In-Law Arrangement, First Floor Laundry, First Floor Full Bath | |
| Double Oven, Microwave, Dishwasher, Refrigerator, Washer, Dryer, Disposal | |
| Not in DB | |
| Sidewalks, Street Lights, Street Paved | |
| — | |
| — | |
| Attached Fireplace Doors/Screen, Gas Log, Gas Starter |
Tax History
| Year | Property Taxes |
|---|---|
| 2015 | $8,762 |
Contact Agent
Nearby Sold Comparables
Contact Agent
Listing Provided By
@properties






