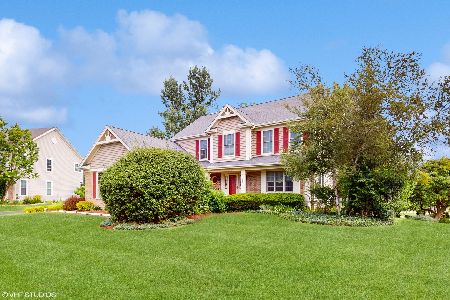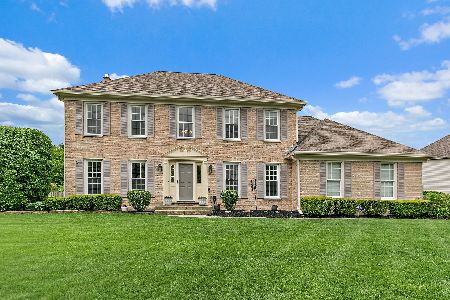1601 Kensington Drive, Algonquin, Illinois 60102
$335,000
|
Sold
|
|
| Status: | Closed |
| Sqft: | 2,957 |
| Cost/Sqft: | $114 |
| Beds: | 4 |
| Baths: | 3 |
| Year Built: | 1995 |
| Property Taxes: | $9,064 |
| Days On Market: | 2489 |
| Lot Size: | 0,47 |
Description
Gorgeous home on premium lot w/ fantastic views of open space! 4 bed, 3 baths. Almost 3000sqft of living space! Owners have invested a lot in major updates & improvements over the years. Newer roof/siding, windows, & more. Welcoming front porch greets you as you step inside to the 2 story foyer. Hardwood floors throughout. Large dining rm. w/ chair rail & crown molding leading to huge kitchen boasting ample cabinet & counter space. Nice size eat in area w/ slider to large deck overlooking yard. Large family rm w/ brick fireplace. Upstairs you'll find a spacious master suite w/ remodeled master bath- exec. ht. custom double vanities w/ granite tops & custom tiled walk-in shower. Bedrooms 2-4 are generous size too. Huge unfinished walk out basement w/ patio under deck. Meticulously landscaped yard with stone terraced steps & lush plantings. Only minutes to shopping and access to I90. Just a terrific neighborhood and location! Truly a must see!!
Property Specifics
| Single Family | |
| — | |
| — | |
| 1995 | |
| Full,Walkout | |
| DEERFIELD B | |
| No | |
| 0.47 |
| Kane | |
| Willoughby Farms | |
| 200 / Annual | |
| None | |
| Public | |
| Public Sewer | |
| 10324875 | |
| 0305226011 |
Nearby Schools
| NAME: | DISTRICT: | DISTANCE: | |
|---|---|---|---|
|
Grade School
Westfield Community School |
300 | — | |
|
Middle School
Westfield Community School |
300 | Not in DB | |
|
High School
H D Jacobs High School |
300 | Not in DB | |
Property History
| DATE: | EVENT: | PRICE: | SOURCE: |
|---|---|---|---|
| 2 Jul, 2019 | Sold | $335,000 | MRED MLS |
| 6 May, 2019 | Under contract | $337,900 | MRED MLS |
| — | Last price change | $341,900 | MRED MLS |
| 29 Mar, 2019 | Listed for sale | $341,900 | MRED MLS |
Room Specifics
Total Bedrooms: 4
Bedrooms Above Ground: 4
Bedrooms Below Ground: 0
Dimensions: —
Floor Type: Hardwood
Dimensions: —
Floor Type: Hardwood
Dimensions: —
Floor Type: Hardwood
Full Bathrooms: 3
Bathroom Amenities: Separate Shower,Double Sink
Bathroom in Basement: 0
Rooms: Den
Basement Description: Unfinished
Other Specifics
| 2 | |
| Concrete Perimeter | |
| Asphalt | |
| Deck, Patio, Porch, Storms/Screens | |
| Landscaped | |
| 88X172X153X175 | |
| — | |
| Full | |
| Vaulted/Cathedral Ceilings, Hardwood Floors, First Floor Full Bath | |
| Range, Microwave, Dishwasher, Refrigerator, Washer, Dryer, Disposal | |
| Not in DB | |
| Sidewalks, Street Lights, Street Paved | |
| — | |
| — | |
| Gas Log, Gas Starter |
Tax History
| Year | Property Taxes |
|---|---|
| 2019 | $9,064 |
Contact Agent
Nearby Sold Comparables
Contact Agent
Listing Provided By
REMAX All Pro - St Charles






