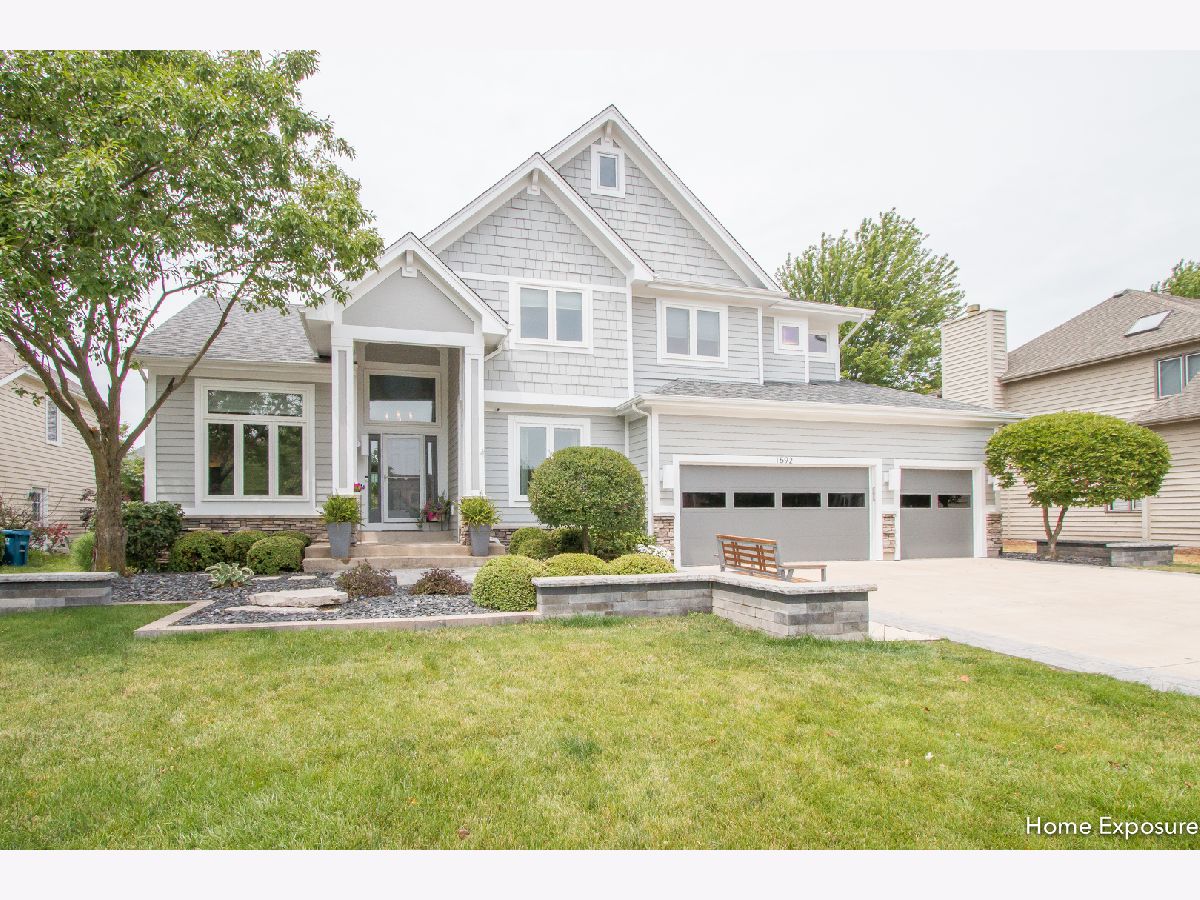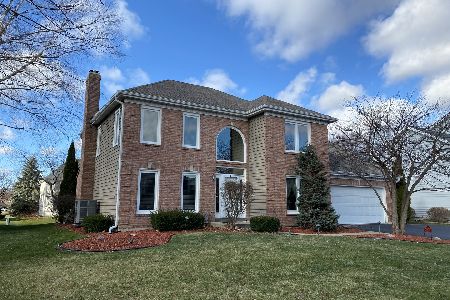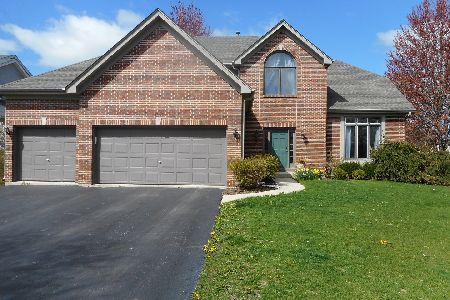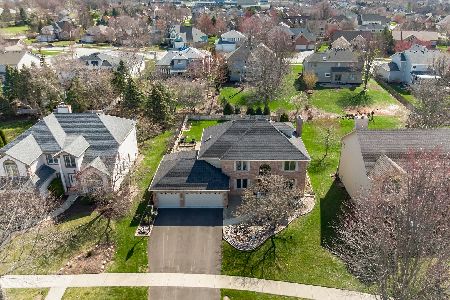1592 Merle Drive, Aurora, Illinois 60502
$710,000
|
Sold
|
|
| Status: | Closed |
| Sqft: | 2,575 |
| Cost/Sqft: | $279 |
| Beds: | 4 |
| Baths: | 4 |
| Year Built: | 1998 |
| Property Taxes: | $12,253 |
| Days On Market: | 936 |
| Lot Size: | 0,28 |
Description
Check out the 3D virtual tour and photos to experience this spectacular home firsthand in the Harris Farms neighborhood of the acclaimed 204 school districts. The curb appeal will grab your attention immediately as soon as you step out of your vehicle. Newer cement oversized driveway with stamped edges, custom paver walkway and sitting walls, brand new custom garage doors and professional landscaping. This East facing property offers an open floor plan with vaulted ceilings as you walk into the foyer. A den with closet and privacy doors is perfect for a home office or additional bedroom for guest/in law arrangements. A separate dining room offers tons of room to entertain large amounts of guests. The family room offers a custom floor to ceiling fireplace with gas starter and tons of windows for additional natural light. The high-end chef's kitchen offers custom cabinets, backsplash, granite counter tops, and multi-level center island. The stainless-steel appliances and hidden side by side refrigerator enhance the entire feel of the kitchen. The adjoining laundry/mudroom was renovated in Dec 2022 to offer additional functionality, style, and smart storage capabilities for any size household. The 2nd floor offers a primary bedroom with walk-in closet and a primary bathroom with updated light fixtures, whirlpool tub and separate shower. Three additional bedrooms share a fully renovated bathroom (Dec 2022) with custom dual sink vanity, floor, and tub/shower with custom tile work. The deep dig basement offers a dry bar, workout room, full spa feel bathroom, and recreational room with projector/screen for gaming or movie nights. Tons of additional storage space in the crawl area (17 X 15). The backyard offers a custom Brazilian hardwood deck with gas starter fire pit table with tons of room for entertaining. A deep backyard with a playground, irrigation system and mature trees. A jumbo 3 car garage with cabinetry for a work area and additional storage. Over 250K worth of big-ticket improvements (Roof, Windows, HVAC, Deck, Flooring, Appliances, Kitchen, Bathrooms) during the current ownership. Pride in ownership at its best! A commuter's dream - minutes from the Metra Station (Rte 59) and Interstate I-88.
Property Specifics
| Single Family | |
| — | |
| — | |
| 1998 | |
| — | |
| — | |
| No | |
| 0.28 |
| Du Page | |
| Harris Farm | |
| 360 / Annual | |
| — | |
| — | |
| — | |
| 11821743 | |
| 0707207008 |
Nearby Schools
| NAME: | DISTRICT: | DISTANCE: | |
|---|---|---|---|
|
Grade School
Brooks Elementary School |
204 | — | |
|
Middle School
Granger Middle School |
204 | Not in DB | |
|
High School
Metea Valley High School |
204 | Not in DB | |
Property History
| DATE: | EVENT: | PRICE: | SOURCE: |
|---|---|---|---|
| 4 Dec, 2008 | Sold | $389,900 | MRED MLS |
| 18 Nov, 2008 | Under contract | $434,990 | MRED MLS |
| 24 Sep, 2008 | Listed for sale | $434,990 | MRED MLS |
| 7 Aug, 2023 | Sold | $710,000 | MRED MLS |
| 7 Jul, 2023 | Under contract | $719,000 | MRED MLS |
| 1 Jul, 2023 | Listed for sale | $719,000 | MRED MLS |

Room Specifics
Total Bedrooms: 4
Bedrooms Above Ground: 4
Bedrooms Below Ground: 0
Dimensions: —
Floor Type: —
Dimensions: —
Floor Type: —
Dimensions: —
Floor Type: —
Full Bathrooms: 4
Bathroom Amenities: Whirlpool,Separate Shower,Double Sink,Soaking Tub
Bathroom in Basement: 1
Rooms: —
Basement Description: Partially Finished,Crawl,8 ft + pour,Rec/Family Area,Storage Space
Other Specifics
| 3 | |
| — | |
| Concrete | |
| — | |
| — | |
| 80.7 X 171.3 X 145.5 X 77 | |
| Unfinished | |
| — | |
| — | |
| — | |
| Not in DB | |
| — | |
| — | |
| — | |
| — |
Tax History
| Year | Property Taxes |
|---|---|
| 2008 | $8,603 |
| 2023 | $12,253 |
Contact Agent
Nearby Similar Homes
Nearby Sold Comparables
Contact Agent
Listing Provided By
Charles Rutenberg Realty







