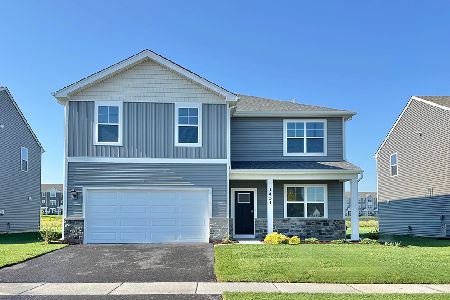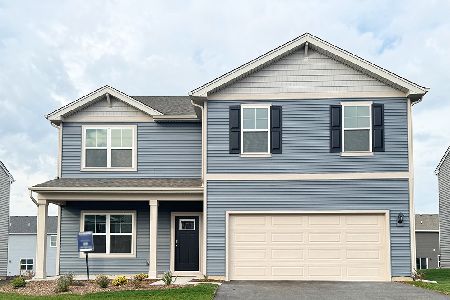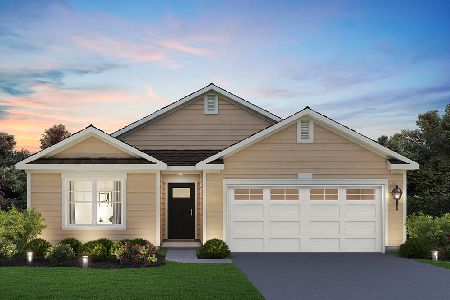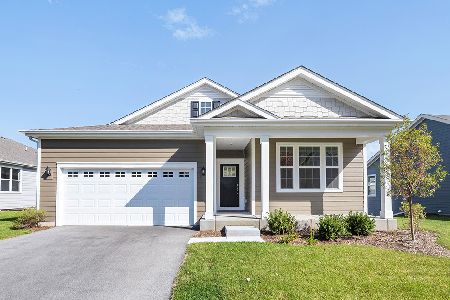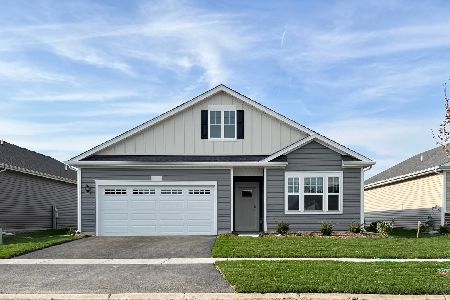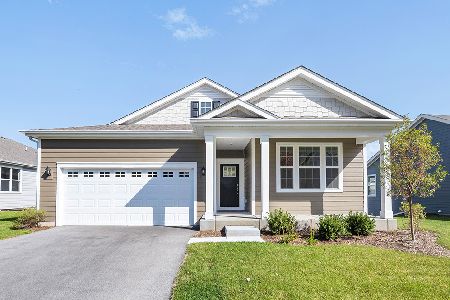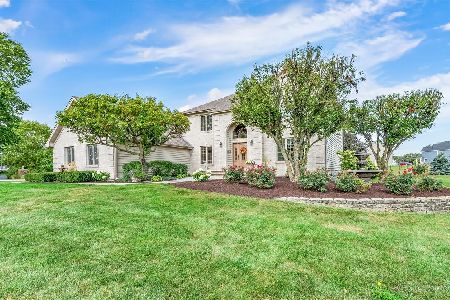15N435 Atchison Drive, Hampshire, Illinois 60140
$560,000
|
Sold
|
|
| Status: | Closed |
| Sqft: | 3,386 |
| Cost/Sqft: | $165 |
| Beds: | 4 |
| Baths: | 4 |
| Year Built: | 1994 |
| Property Taxes: | $9,818 |
| Days On Market: | 1407 |
| Lot Size: | 0,96 |
Description
Stunning 5 bedroom home situated on almost an acre corner lot in Hampshire~ nothing to do but move in. The inviting entryway leads to a living room with fireplace and slider to the deck. Chef's kitchen boasts 42 inch cabinets with crown molding, large island/breakfast bar, pendant lighting, tile backsplash, stainless steel appliances, travertine tile flooring, and an eat-in area with slider to the deck. Formal dining room steps down to the spacious 2 story family room featuring; a gorgeous stone fireplace, vaulted ceilings, and skylights. This level also includes a huge main level bedroom that is currently being used as an office, full bath, and laundry room with sink, cabinets for storage, and a folding counter. Upstairs includes; a large master bedroom with walk-in closet and en-suite bath with whirlpool tub, separate oversized shower, and double sinks. There are two additional bedrooms with ample closet space and a full bath with double sinks. The finished English basement is perfect for entertaining; featuring, 10 foot ceilings, a rec room with fireplace, huge bar area, 5th bedroom, full bath, and an entrance from the basement into the garage. Enjoy your own backyard retreat with a two-tiered deck, gazebo, brick patio, and above ground pool with wrap around deck and solar heater. Matures trees on almost one acre allows for lots of privacy. Large shed for extra storage. Side loading 3 car garage. Located minutes from Interstate 90~ perfect for commuting. This could be your dream home. Won't last long!
Property Specifics
| Single Family | |
| — | |
| — | |
| 1994 | |
| — | |
| — | |
| No | |
| 0.96 |
| Kane | |
| Maplehurst | |
| 0 / Not Applicable | |
| — | |
| — | |
| — | |
| 11298045 | |
| 0227303001 |
Nearby Schools
| NAME: | DISTRICT: | DISTANCE: | |
|---|---|---|---|
|
Grade School
Gary Wright Elementary School |
300 | — | |
|
Middle School
Hampshire Middle School |
300 | Not in DB | |
|
High School
Hampshire High School |
300 | Not in DB | |
Property History
| DATE: | EVENT: | PRICE: | SOURCE: |
|---|---|---|---|
| 11 Mar, 2022 | Sold | $560,000 | MRED MLS |
| 28 Jan, 2022 | Under contract | $560,000 | MRED MLS |
| 4 Jan, 2022 | Listed for sale | $560,000 | MRED MLS |
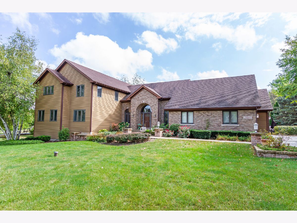
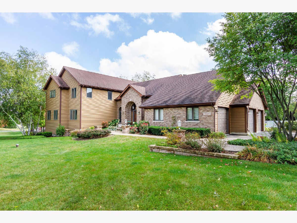
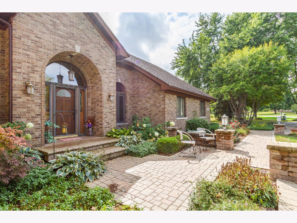
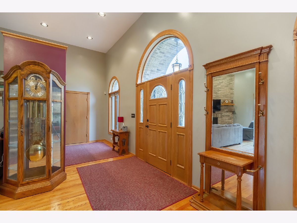
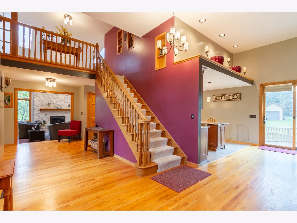
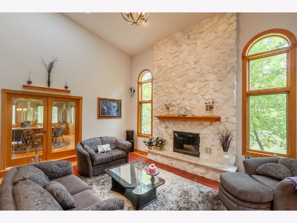
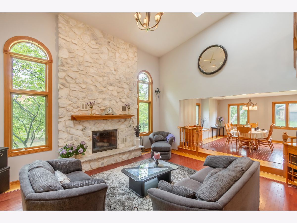
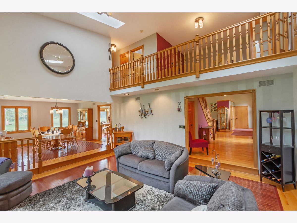
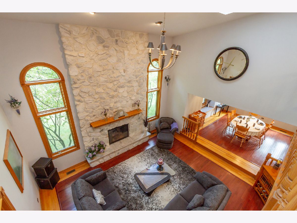
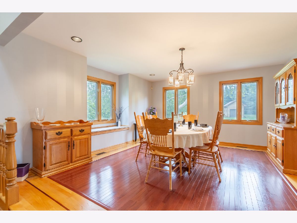
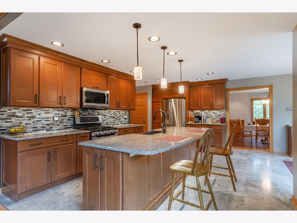
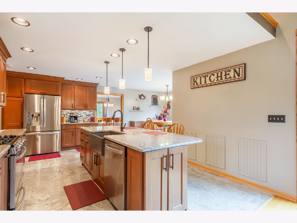
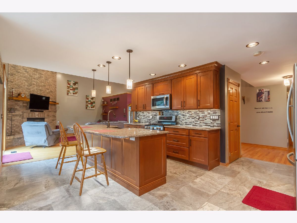
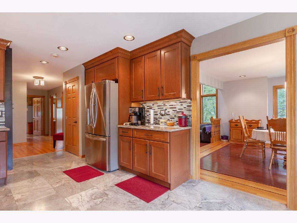
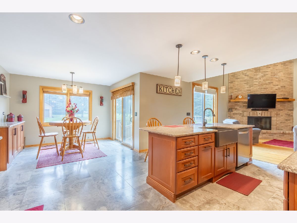
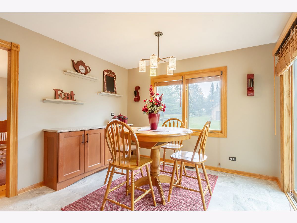
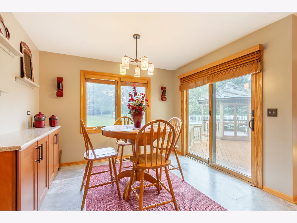
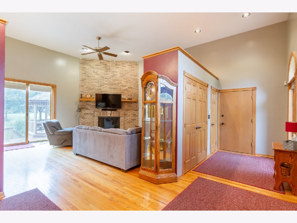
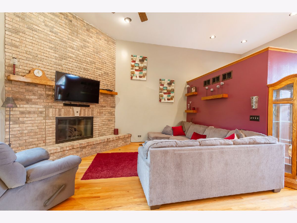
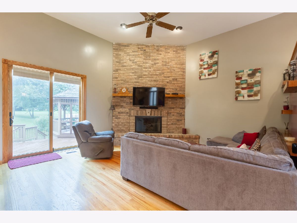
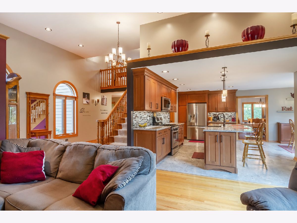
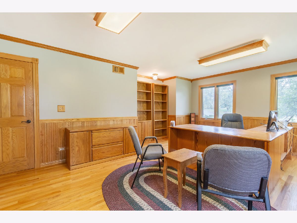
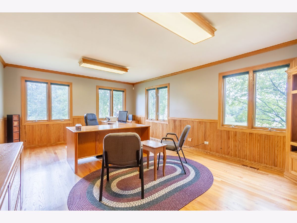
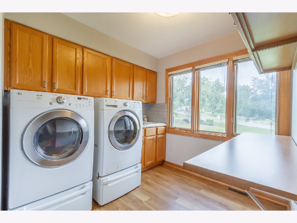
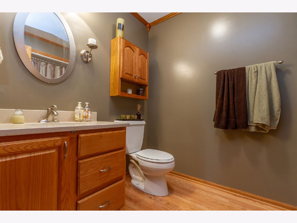
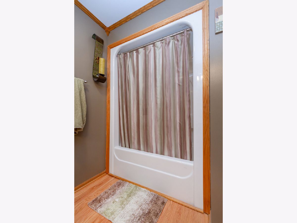
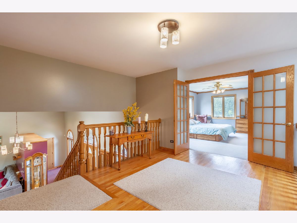
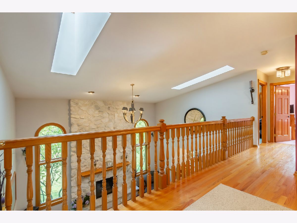
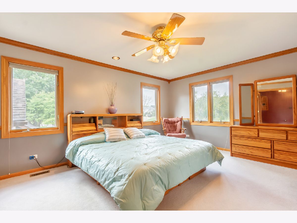
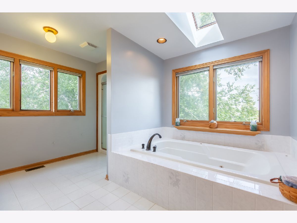
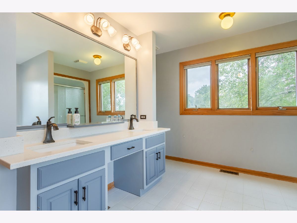
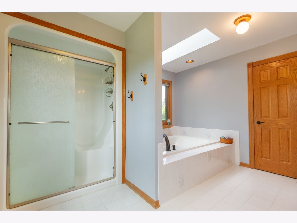
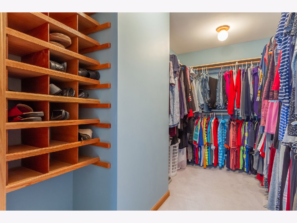
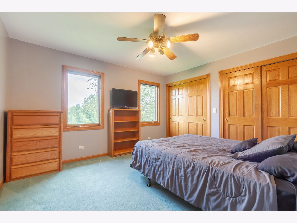
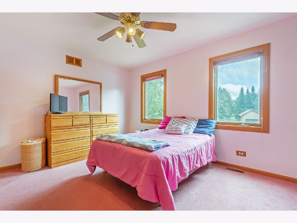
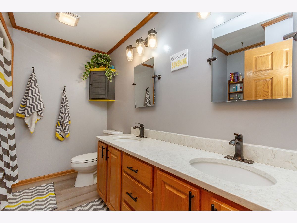
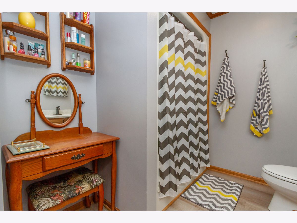
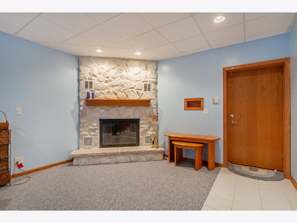
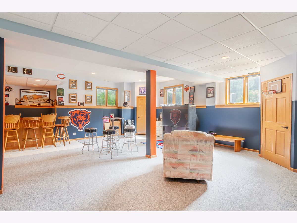
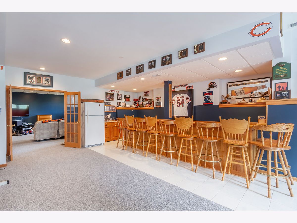
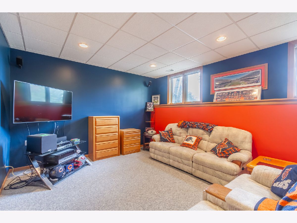
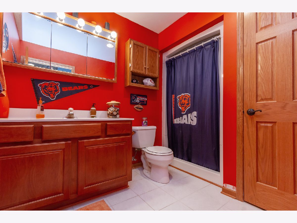
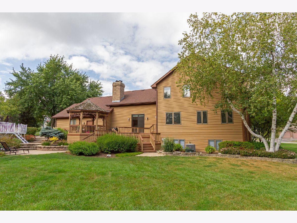
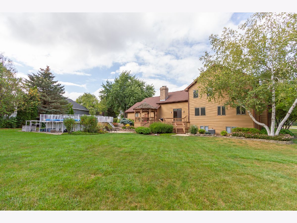
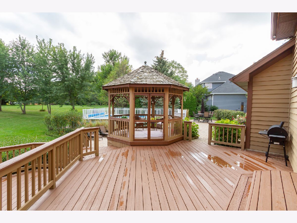
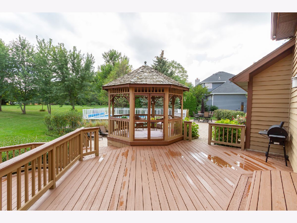
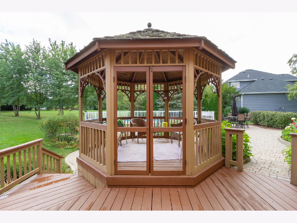
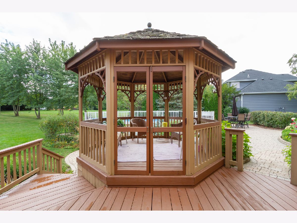
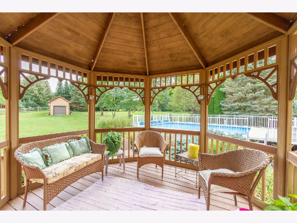
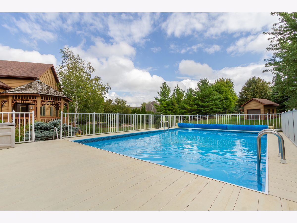
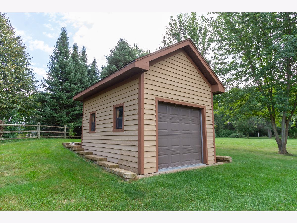
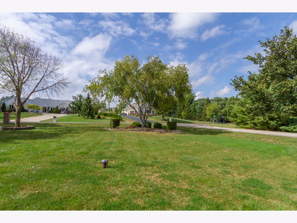
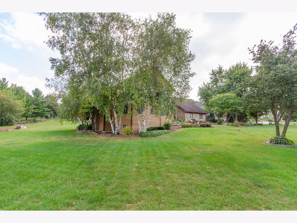
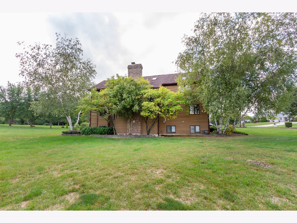
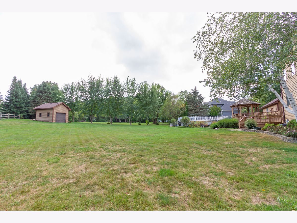
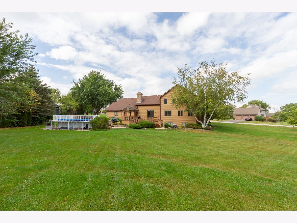
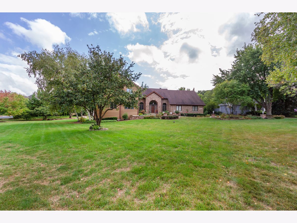
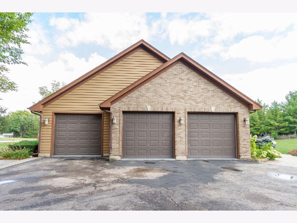
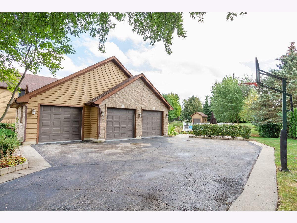
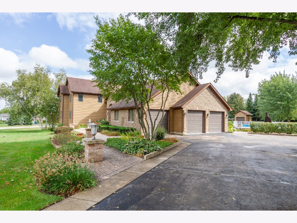
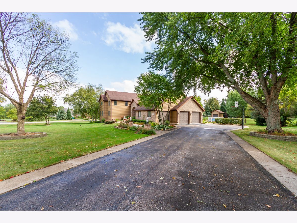
Room Specifics
Total Bedrooms: 5
Bedrooms Above Ground: 4
Bedrooms Below Ground: 1
Dimensions: —
Floor Type: —
Dimensions: —
Floor Type: —
Dimensions: —
Floor Type: —
Dimensions: —
Floor Type: —
Full Bathrooms: 4
Bathroom Amenities: Whirlpool,Separate Shower,Double Sink
Bathroom in Basement: 1
Rooms: —
Basement Description: Finished
Other Specifics
| 3 | |
| — | |
| Asphalt | |
| — | |
| — | |
| 43000 | |
| — | |
| — | |
| — | |
| — | |
| Not in DB | |
| — | |
| — | |
| — | |
| — |
Tax History
| Year | Property Taxes |
|---|---|
| 2022 | $9,818 |
Contact Agent
Nearby Similar Homes
Nearby Sold Comparables
Contact Agent
Listing Provided By
RE/MAX Suburban

