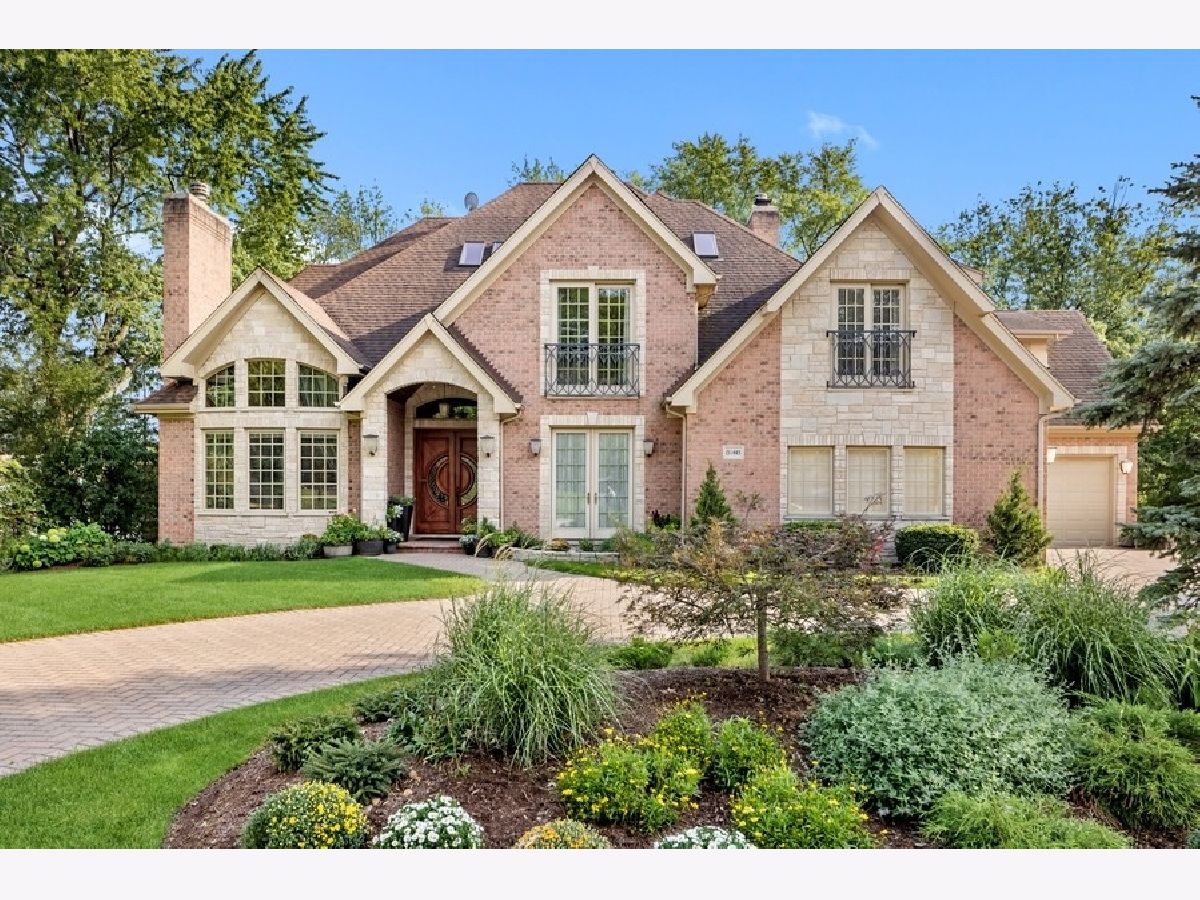15W445 62nd Street, Burr Ridge, Illinois 60527
$1,675,000
|
Sold
|
|
| Status: | Closed |
| Sqft: | 5,929 |
| Cost/Sqft: | $287 |
| Beds: | 5 |
| Baths: | 6 |
| Year Built: | 2008 |
| Property Taxes: | $22,030 |
| Days On Market: | 1596 |
| Lot Size: | 0,36 |
Description
Inspired by a home built on the slopes of Colorado this home shows like a work of "art". The present owners purchased the home & finished this masterpiece by bringing in Barry Wachtell a (top Chicago interior architect) to help finish it with extraordinary details & finishes.This 6 bedrm, 5 1/2 bath flows seamlessless from room to room. Enter the 2-story foyer where a curved staircase shows off magnificent craftmanship. The living rm/dining rm boast high ceilings w/up lighting. There are 4 fireplaces each with its own character & custom features. The study w/built-in shelving & granite counters has patio doors perfect for at home office or quiet place. The volumeous 2 story family rm, breakfast area & kitchen over look panoramic views of 5 acres of lush greenery through floor to celing wall of windows. Love to cook or entertain? The kitchen is complete w/ Wolf range, Miele microwave/steamer/food warmer & built in Cappuccino machine. The pantry will store all your extras. Kitchen & fam rm lead to a 50 ft Treks composite decking ready for large gatherings or morning coffee. The 1800 sq ft walk out lower level has 12 ft ceilings & glass wall of windows overlooking park like setting ready for a pool. LL also includes steam shower/wet bar/extra office /bedrm, home theater, work out area, rec rm & full bath along with plenty of storage.. all with radiant heating for winter comfort. Second fl hosts 4 bedrms including the master with exquisite finishes. The master suite feels like a 5 star hotel featuring a fireplace, Juliet balcony, spacious walk in closet, marble master the Baun WP tub. 3rd floor get away will not disappoint w/ 800 extra sq ft with tons of storage closets and open suite and skylights.The 4 car attached garage will store all your cars in the winter. Notable features included all new Corbett lighting, brick paver circular driveway, professional colorful landscaping, hardwood floors throughout top 3 levels, located on a quiet cul-de-sac walking distance to Hinsdale's top rated HS & blue ribbon elementary school. Theres so much more to admire...home was gently lived in with present owners the first ones to actually live in the home. PRE APPROVED BUYERS ONLY
Property Specifics
| Single Family | |
| — | |
| — | |
| 2008 | |
| Full | |
| — | |
| No | |
| 0.36 |
| Du Page | |
| — | |
| 0 / Not Applicable | |
| None | |
| Public | |
| Public Sewer | |
| 11209727 | |
| 0913303008 |
Nearby Schools
| NAME: | DISTRICT: | DISTANCE: | |
|---|---|---|---|
|
Grade School
Elm Elementary School |
181 | — | |
|
Middle School
Hinsdale Middle School |
181 | Not in DB | |
|
High School
Hinsdale Central High School |
86 | Not in DB | |
Property History
| DATE: | EVENT: | PRICE: | SOURCE: |
|---|---|---|---|
| 15 Nov, 2013 | Sold | $1,400,000 | MRED MLS |
| 1 Oct, 2013 | Under contract | $1,570,000 | MRED MLS |
| — | Last price change | $1,699,000 | MRED MLS |
| 25 Sep, 2012 | Listed for sale | $1,699,000 | MRED MLS |
| 25 Oct, 2021 | Sold | $1,675,000 | MRED MLS |
| 23 Sep, 2021 | Under contract | $1,699,000 | MRED MLS |
| 4 Sep, 2021 | Listed for sale | $1,699,000 | MRED MLS |

Room Specifics
Total Bedrooms: 6
Bedrooms Above Ground: 5
Bedrooms Below Ground: 1
Dimensions: —
Floor Type: Hardwood
Dimensions: —
Floor Type: Hardwood
Dimensions: —
Floor Type: Hardwood
Dimensions: —
Floor Type: —
Dimensions: —
Floor Type: —
Full Bathrooms: 6
Bathroom Amenities: Whirlpool,Separate Shower,Steam Shower,Double Sink
Bathroom in Basement: 1
Rooms: Bedroom 5,Bedroom 6,Breakfast Room,Game Room,Pantry,Recreation Room,Study,Theatre Room
Basement Description: Finished,Exterior Access
Other Specifics
| 4 | |
| — | |
| Brick,Circular | |
| Brick Paver Patio | |
| — | |
| 117.20 X 132 | |
| — | |
| Full | |
| Vaulted/Cathedral Ceilings, Sauna/Steam Room, Bar-Wet, Hardwood Floors, Heated Floors, First Floor Laundry | |
| Range, Microwave, Dishwasher, Refrigerator, Washer, Dryer, Stainless Steel Appliance(s) | |
| Not in DB | |
| — | |
| — | |
| — | |
| Gas Starter |
Tax History
| Year | Property Taxes |
|---|---|
| 2013 | $18,995 |
| 2021 | $22,030 |
Contact Agent
Nearby Similar Homes
Nearby Sold Comparables
Contact Agent
Listing Provided By
@properties







