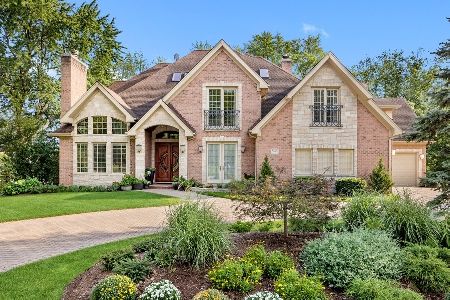460 62nd Street, Burr Ridge, Illinois 60527
$1,850,000
|
Sold
|
|
| Status: | Closed |
| Sqft: | 6,861 |
| Cost/Sqft: | $292 |
| Beds: | 7 |
| Baths: | 9 |
| Year Built: | 2007 |
| Property Taxes: | $32,481 |
| Days On Market: | 1956 |
| Lot Size: | 0,56 |
Description
Best value in its class for grand scale living in the elite District 181 elementary school district (Hinsdale Central High School). Private half acre lot can accommodate a pool. Phenomenal ceiling height-everywhere. Six exceptional bedroom suites. Four car heated garage. Dual island kitchen. Walkout lower level with heated floors. Timeless aesthetic. Neutral and fresh decor. While the condition is good, it's to be conveyed 'as is' pursuant to short sale provisions.
Property Specifics
| Single Family | |
| — | |
| — | |
| 2007 | |
| Full,Walkout | |
| — | |
| No | |
| 0.56 |
| Du Page | |
| — | |
| 0 / Not Applicable | |
| None | |
| Lake Michigan | |
| Public Sewer | |
| 10851135 | |
| 0913302044 |
Nearby Schools
| NAME: | DISTRICT: | DISTANCE: | |
|---|---|---|---|
|
Grade School
Elm Elementary School |
181 | — | |
|
Middle School
Hinsdale Middle School |
181 | Not in DB | |
|
High School
Hinsdale Central High School |
86 | Not in DB | |
Property History
| DATE: | EVENT: | PRICE: | SOURCE: |
|---|---|---|---|
| 8 Jul, 2021 | Sold | $1,850,000 | MRED MLS |
| 2 Oct, 2020 | Under contract | $2,000,000 | MRED MLS |
| 9 Sep, 2020 | Listed for sale | $2,000,000 | MRED MLS |
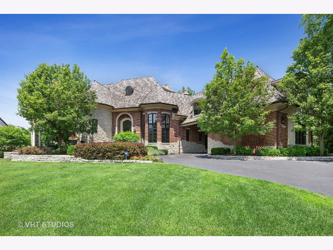
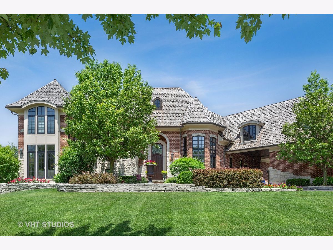
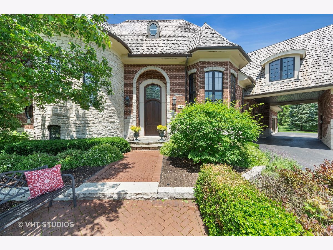
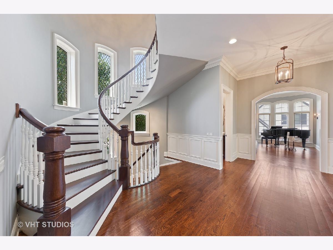
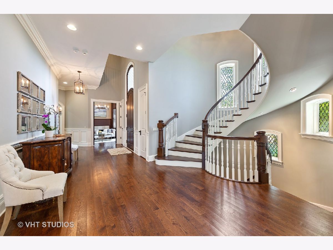
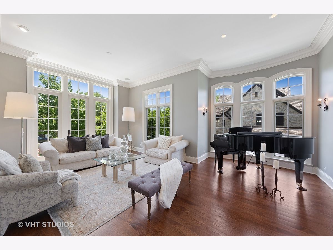
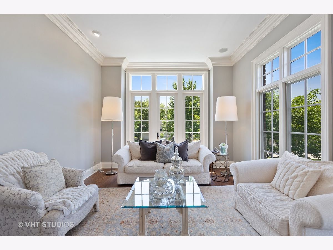
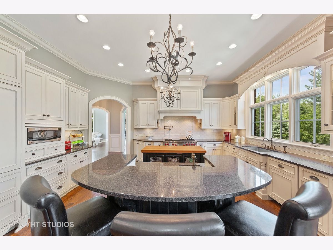
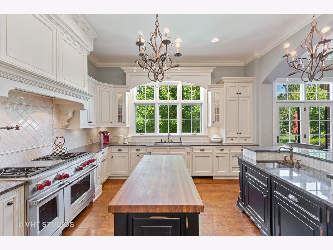
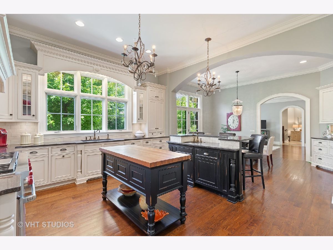
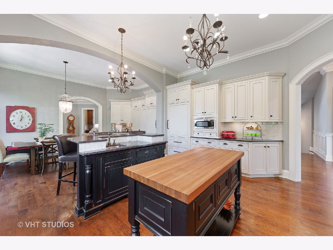
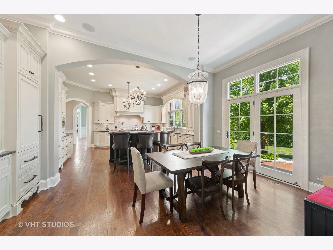
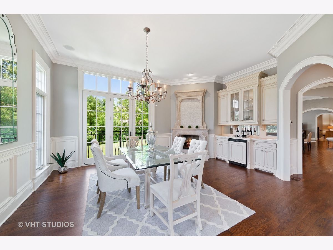
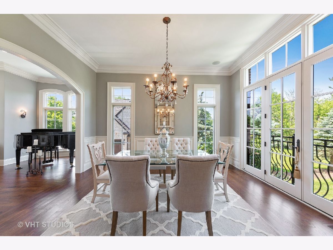
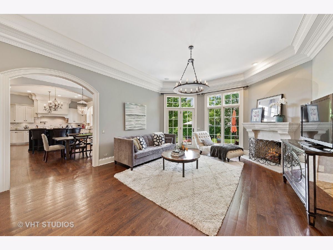
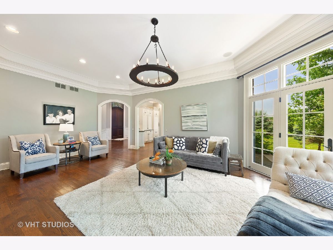
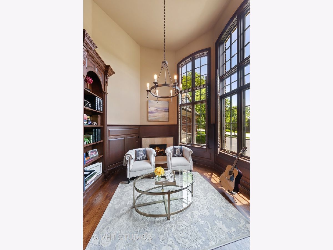
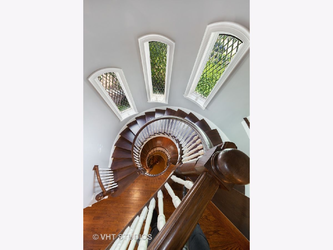
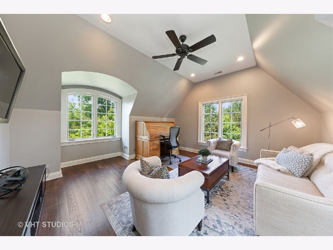
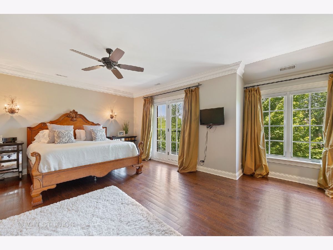
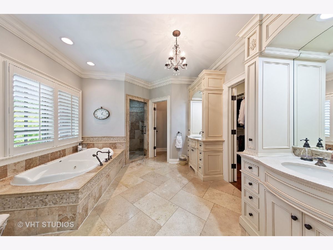
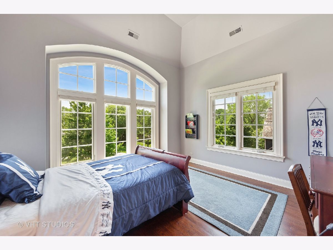
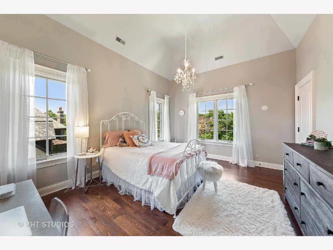
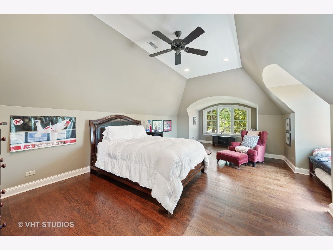
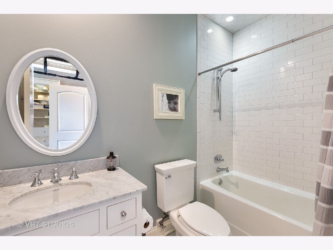
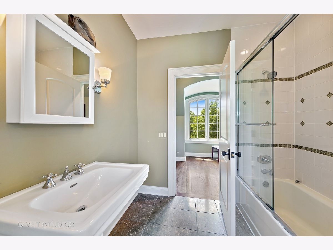
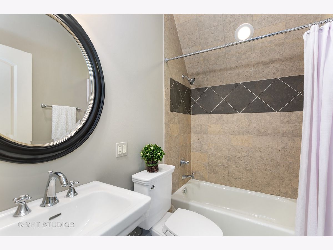
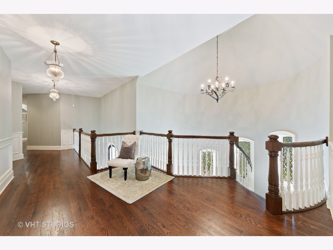
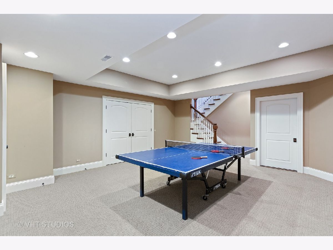
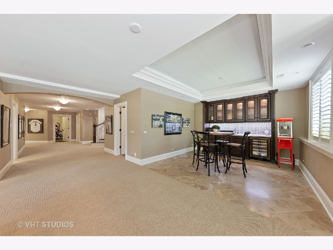
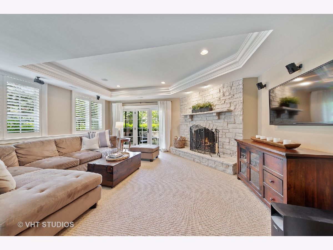
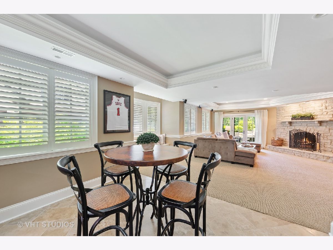
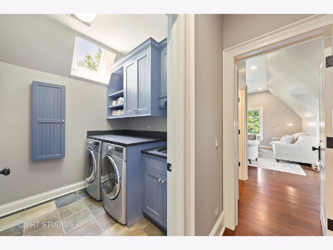
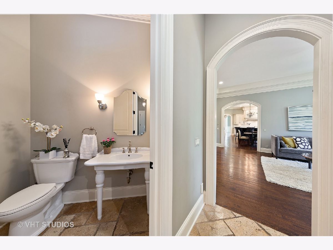
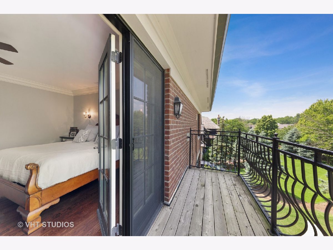
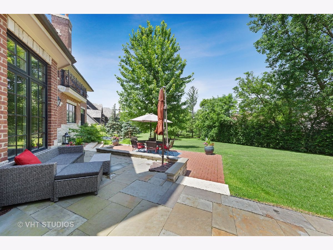
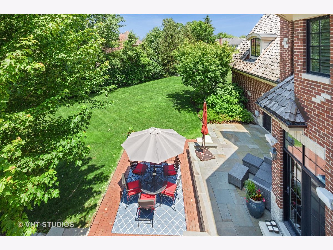
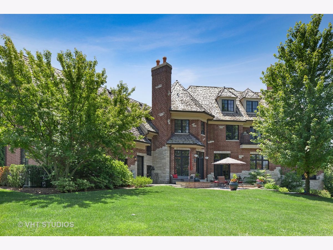
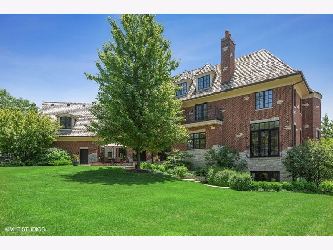
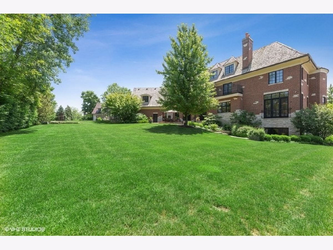
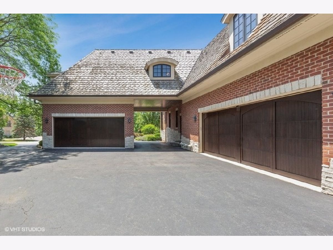
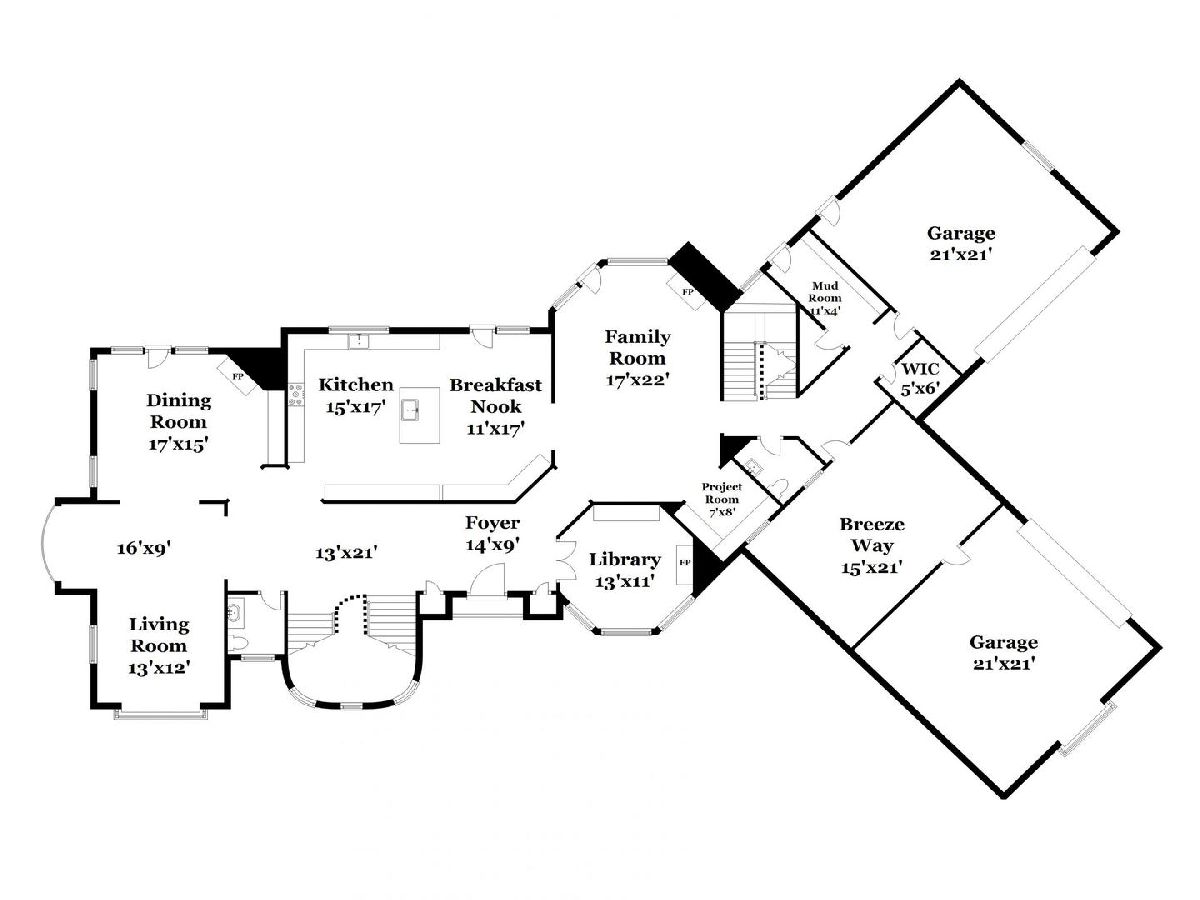
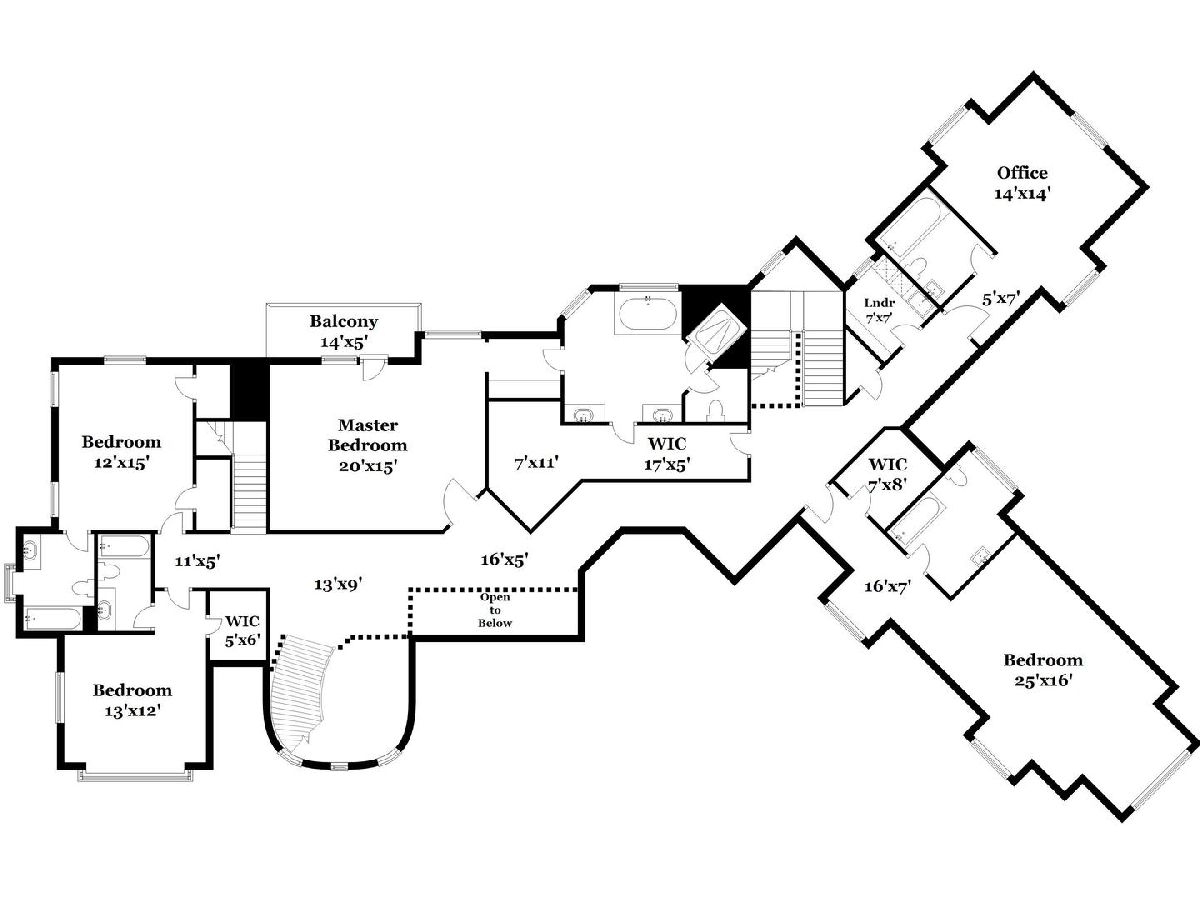
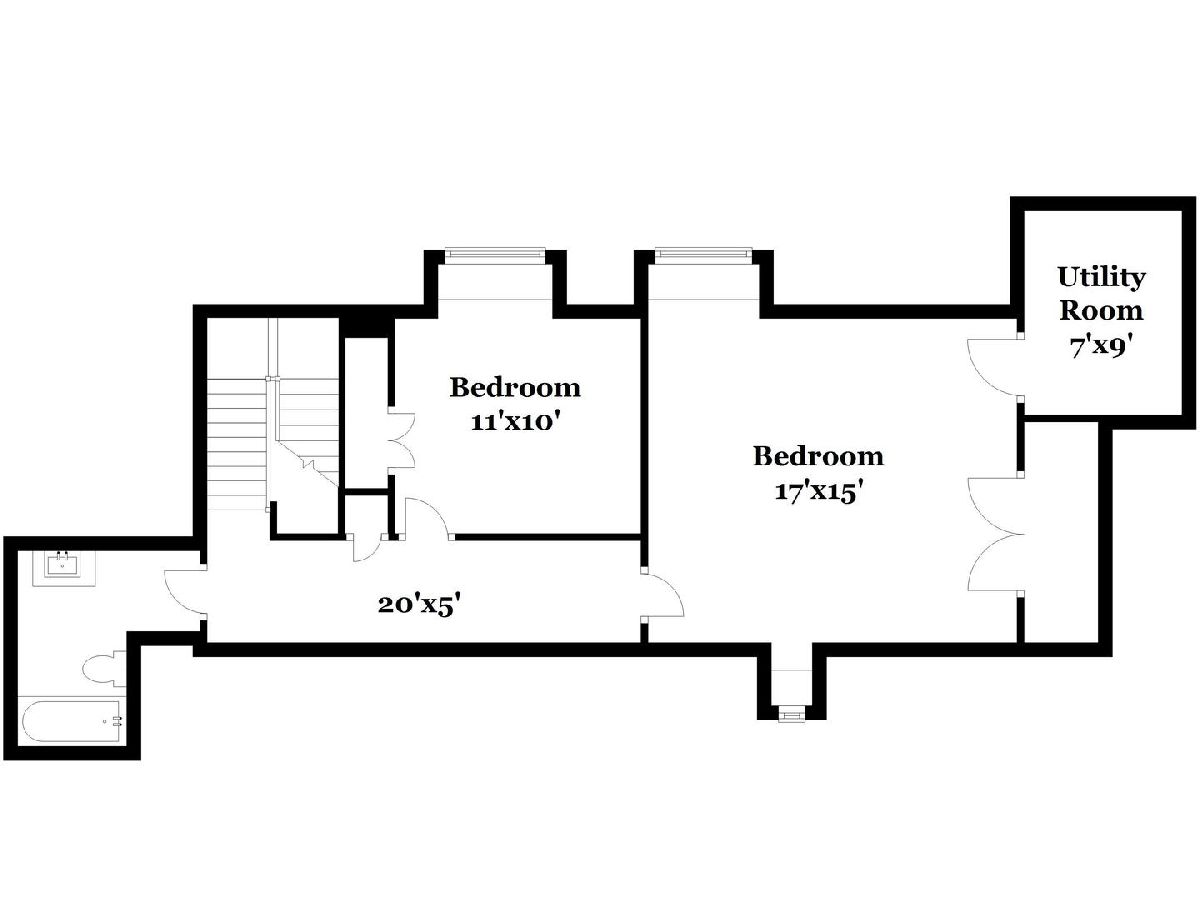
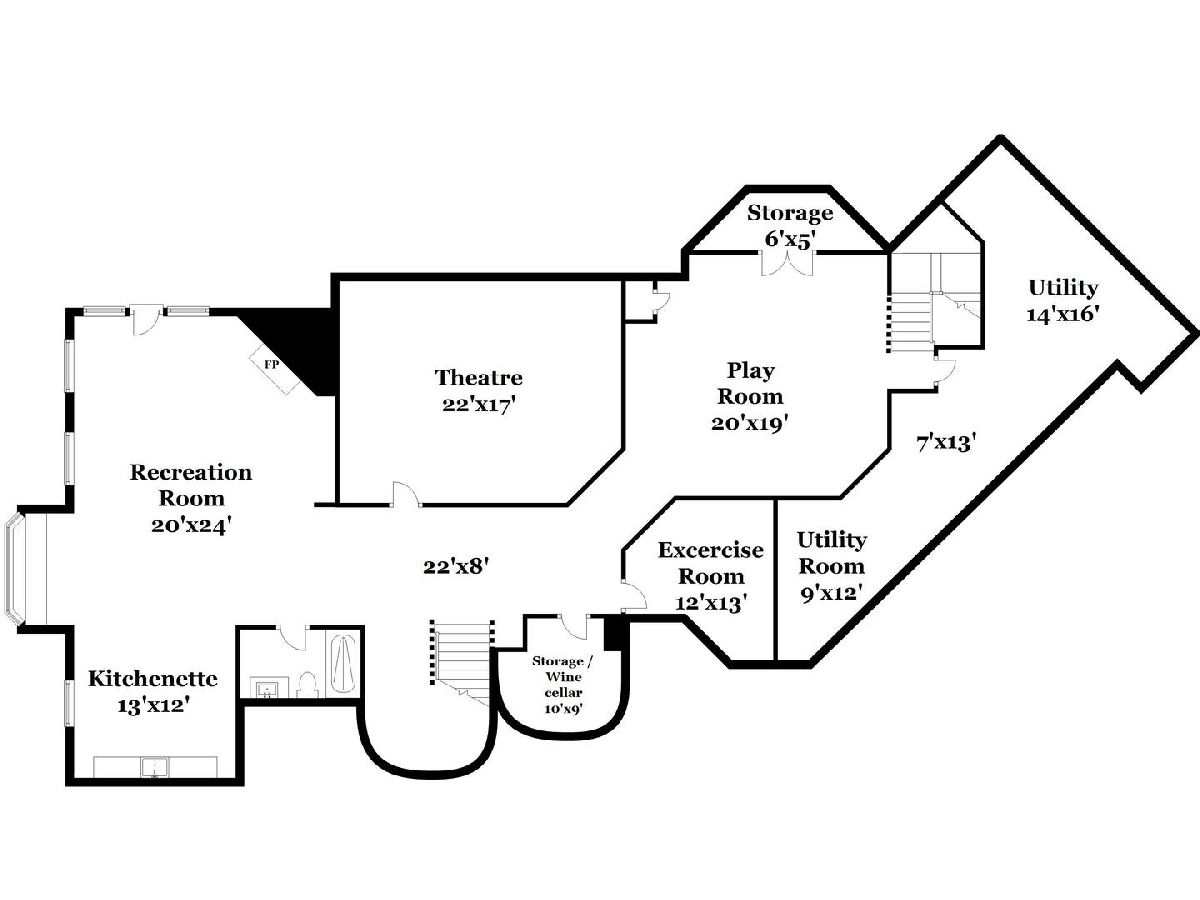
Room Specifics
Total Bedrooms: 7
Bedrooms Above Ground: 7
Bedrooms Below Ground: 0
Dimensions: —
Floor Type: Hardwood
Dimensions: —
Floor Type: Hardwood
Dimensions: —
Floor Type: Hardwood
Dimensions: —
Floor Type: —
Dimensions: —
Floor Type: —
Dimensions: —
Floor Type: —
Full Bathrooms: 9
Bathroom Amenities: Whirlpool,Separate Shower,Double Sink
Bathroom in Basement: 1
Rooms: Bedroom 5,Bedroom 7,Library,Breakfast Room,Bedroom 6,Recreation Room,Game Room,Exercise Room,Media Room
Basement Description: Finished
Other Specifics
| 4 | |
| — | |
| — | |
| Balcony, Patio, Brick Paver Patio | |
| Cul-De-Sac,Landscaped | |
| 138 X 176 | |
| Finished,Interior Stair | |
| Full | |
| Skylight(s), Bar-Wet, Hardwood Floors, Heated Floors, Second Floor Laundry, Walk-In Closet(s) | |
| Double Oven, Microwave, Dishwasher, Refrigerator, Bar Fridge, Washer, Dryer, Disposal | |
| Not in DB | |
| — | |
| — | |
| — | |
| Wood Burning, Gas Log, Gas Starter |
Tax History
| Year | Property Taxes |
|---|---|
| 2021 | $32,481 |
Contact Agent
Nearby Similar Homes
Nearby Sold Comparables
Contact Agent
Listing Provided By
@properties





