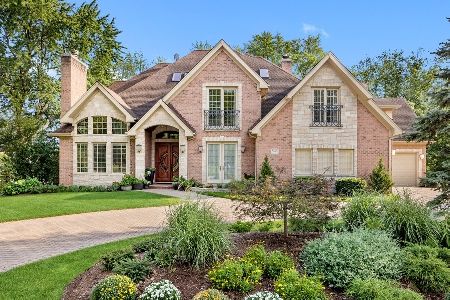15W445 62nd Street, Burr Ridge, Illinois 60527
$1,400,000
|
Sold
|
|
| Status: | Closed |
| Sqft: | 0 |
| Cost/Sqft: | — |
| Beds: | 6 |
| Baths: | 6 |
| Year Built: | 2008 |
| Property Taxes: | $18,995 |
| Days On Market: | 4862 |
| Lot Size: | 0,00 |
Description
Magnificent craftsmanship, flowing and open design, tranquil landscape with wooded view ... it's perfection! Six bdrms., 5-1/2 baths, superb kitchen with SS appliances, 4 fireplaces, study w/built-in shelving & granite counters, large master suite incl. impressive bath with Bain Ultra whirlpool, lower level with game room, recreation area, home theater w/hook-ups, & steam shower rm. 4 car gar. 117' x 132 property...
Property Specifics
| Single Family | |
| — | |
| Traditional | |
| 2008 | |
| Full | |
| — | |
| No | |
| — |
| Du Page | |
| — | |
| 0 / Not Applicable | |
| None | |
| Public | |
| Public Sewer | |
| 08166499 | |
| 0913303008 |
Nearby Schools
| NAME: | DISTRICT: | DISTANCE: | |
|---|---|---|---|
|
Grade School
Elm Elementary School |
181 | — | |
|
Middle School
Hinsdale Middle School |
181 | Not in DB | |
|
High School
Hinsdale Central High School |
86 | Not in DB | |
Property History
| DATE: | EVENT: | PRICE: | SOURCE: |
|---|---|---|---|
| 15 Nov, 2013 | Sold | $1,400,000 | MRED MLS |
| 1 Oct, 2013 | Under contract | $1,570,000 | MRED MLS |
| — | Last price change | $1,699,000 | MRED MLS |
| 25 Sep, 2012 | Listed for sale | $1,699,000 | MRED MLS |
| 25 Oct, 2021 | Sold | $1,675,000 | MRED MLS |
| 23 Sep, 2021 | Under contract | $1,699,000 | MRED MLS |
| 4 Sep, 2021 | Listed for sale | $1,699,000 | MRED MLS |
Room Specifics
Total Bedrooms: 6
Bedrooms Above Ground: 6
Bedrooms Below Ground: 0
Dimensions: —
Floor Type: Hardwood
Dimensions: —
Floor Type: Hardwood
Dimensions: —
Floor Type: Hardwood
Dimensions: —
Floor Type: —
Dimensions: —
Floor Type: —
Full Bathrooms: 6
Bathroom Amenities: Whirlpool,Separate Shower,Steam Shower,Double Sink
Bathroom in Basement: 1
Rooms: Bedroom 5,Bedroom 6,Breakfast Room,Game Room,Pantry,Recreation Room,Study,Theatre Room
Basement Description: Finished,Exterior Access
Other Specifics
| 4 | |
| — | |
| Concrete,Circular | |
| Brick Paver Patio | |
| — | |
| 117.20 X 132 | |
| — | |
| Full | |
| Vaulted/Cathedral Ceilings, Sauna/Steam Room, Bar-Wet, Hardwood Floors, Heated Floors, First Floor Laundry | |
| Range, Microwave, Dishwasher, Refrigerator, Washer, Dryer, Stainless Steel Appliance(s) | |
| Not in DB | |
| — | |
| — | |
| — | |
| Gas Starter |
Tax History
| Year | Property Taxes |
|---|---|
| 2013 | $18,995 |
| 2021 | $22,030 |
Contact Agent
Nearby Similar Homes
Nearby Sold Comparables
Contact Agent
Listing Provided By
Re/Max Signature Homes








