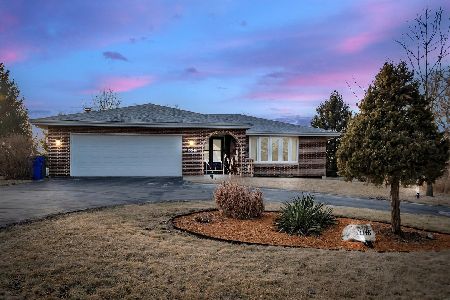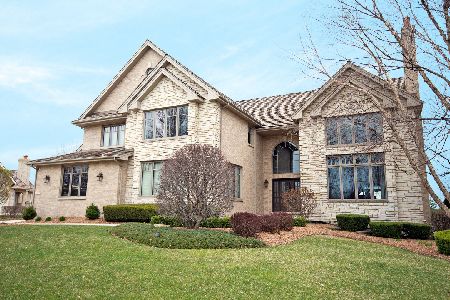16 Carriage House, Orland Park, Illinois 60467
$545,000
|
Sold
|
|
| Status: | Closed |
| Sqft: | 3,589 |
| Cost/Sqft: | $160 |
| Beds: | 4 |
| Baths: | 4 |
| Year Built: | 1986 |
| Property Taxes: | $10,618 |
| Days On Market: | 1580 |
| Lot Size: | 0,92 |
Description
Welcome to this one of a kind custom built home and is a Must See!! Featuring 4-5 bedrooms, four baths open concept floor plan with soaring ceilings, hardwood flooring, wider doors thru out. Master bedroom suite features dual sinks, walk in closet, whirlpool tub and shower. Beautifully designed and highly sought after "True Ranch" features 3589 sq ft, 4 car garage and located on a gorgeous lot with mature trees. Impressive entry foyer features 11' ceilings. Catering to todays lifestyle for family living and entertaining the heart of the home boasts open flowing living space encompassing kitchen, great room and family room. Gorgeous kitchen features custom cabinetry, stainless appliances, bay window, skylight and marble flooring. Main floor office could be additional bedroom. Basement is also finished and features additional room that could be a playroom or den and also has a full bath conveniently located steps away. Hunter Douglas custom window treatments. All rooms are a generous size. French doors lead from main family room into additional media room and then sliding doors lead out to brick paver patio and serene backyard. Main level laundry features guest closet, granite counters, utility sink and additional dishwasher. Also features a large pantry for plenty of extra storage. Central vac for easy clean up. This open concept layout creates an engaging space to entertain and create memories. Home is located on the north end of Orland Park, close to award winning schools, shopping and transportation. Perfect location for all conveniences!!!Home could be related living and also is handicap accessible!!
Property Specifics
| Single Family | |
| — | |
| Ranch | |
| 1986 | |
| Full | |
| RANCH | |
| No | |
| 0.92 |
| Cook | |
| Country Manor Estates | |
| — / Not Applicable | |
| None | |
| Public,Private Well | |
| Public Sewer | |
| 11224407 | |
| 23323030050000 |
Property History
| DATE: | EVENT: | PRICE: | SOURCE: |
|---|---|---|---|
| 16 Dec, 2021 | Sold | $545,000 | MRED MLS |
| 14 Nov, 2021 | Under contract | $575,000 | MRED MLS |
| — | Last price change | $599,950 | MRED MLS |
| 20 Sep, 2021 | Listed for sale | $649,950 | MRED MLS |






































Room Specifics
Total Bedrooms: 4
Bedrooms Above Ground: 4
Bedrooms Below Ground: 0
Dimensions: —
Floor Type: Carpet
Dimensions: —
Floor Type: Carpet
Dimensions: —
Floor Type: Carpet
Full Bathrooms: 4
Bathroom Amenities: Handicap Shower
Bathroom in Basement: 1
Rooms: Recreation Room,Great Room,Play Room,Foyer,Office
Basement Description: Finished
Other Specifics
| 4 | |
| — | |
| Concrete | |
| — | |
| — | |
| 150 X 268 | |
| — | |
| Full | |
| Vaulted/Cathedral Ceilings, Skylight(s), Hardwood Floors, First Floor Bedroom | |
| Range, Microwave, Dishwasher, Refrigerator, Washer, Dryer, Stainless Steel Appliance(s), Range Hood, Other | |
| Not in DB | |
| Curbs, Street Lights, Street Paved | |
| — | |
| — | |
| Wood Burning Stove |
Tax History
| Year | Property Taxes |
|---|---|
| 2021 | $10,618 |
Contact Agent
Nearby Sold Comparables
Contact Agent
Listing Provided By
RE/MAX 10







