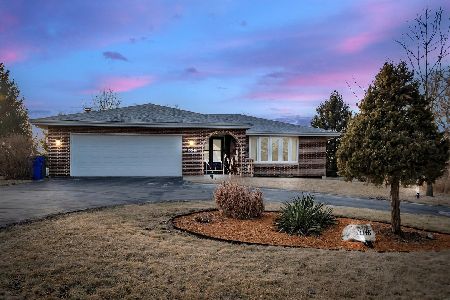26 Carriage House Lane, Orland Park, Illinois 60467
$825,000
|
Sold
|
|
| Status: | Closed |
| Sqft: | 3,780 |
| Cost/Sqft: | $207 |
| Beds: | 5 |
| Baths: | 3 |
| Year Built: | 1986 |
| Property Taxes: | $12,207 |
| Days On Market: | 211 |
| Lot Size: | 0,92 |
Description
This is not your typical cookie-cutter home. Thoughtfully designed with character and craftsmanship that shine at every turn, it offers a perfect blend of charm, personality, and livable elegance. Wainscoting and crown molding enhance the main living spaces with timeless detail, while solid hardwood floors provide warmth and continuity throughout. In the spacious master bedroom, a newly completed custom shiplap ceiling (2024) brings added texture and style. Modern conveniences-including a structured media system, intercom, and outdoor surveillance-ensure the home is as functional as it is beautiful. Outside, the property offers just as much appeal. The inviting wrap-around porch, complete with a porch swing and a three-season section, provides the perfect place to unwind or entertain. Perhaps best of all, you'll enjoy the space and freedom of a full acre, without the worry of a soaring water bill! The home runs on Lake Michigan water, while the irrigation system draws from its own dedicated well. Garden lovers will be delighted with not one, but two massive, leveled garden areas that sit ready for your dream garden setup, conveniently located next to a sprawling 16x40 shed with plenty of room for tools, equipment, or creative hobbies. And for car enthusiasts, this home offers an exceptional garage space designed with both function and flexibility in mind. The oversized attached garage features upgraded amp service and is heated, allowing you to work comfortably year-round. If you've been searching for a home with land, character, and thoughtful details, this one is a must-see. Schedule your tour and experience it for yourselves.
Property Specifics
| Single Family | |
| — | |
| — | |
| 1986 | |
| — | |
| VICTORIAN | |
| No | |
| 0.92 |
| Cook | |
| Country Manor Estates | |
| 0 / Not Applicable | |
| — | |
| — | |
| — | |
| 12392430 | |
| 23323030060000 |
Nearby Schools
| NAME: | DISTRICT: | DISTANCE: | |
|---|---|---|---|
|
Grade School
Palos West Elementary School |
118 | — | |
|
Middle School
Palos South Middle School |
118 | Not in DB | |
|
High School
Amos Alonzo Stagg High School |
230 | Not in DB | |
Property History
| DATE: | EVENT: | PRICE: | SOURCE: |
|---|---|---|---|
| 10 Jan, 2014 | Sold | $505,000 | MRED MLS |
| 11 Nov, 2013 | Under contract | $539,500 | MRED MLS |
| 23 Oct, 2013 | Listed for sale | $539,500 | MRED MLS |
| 10 Jul, 2025 | Sold | $825,000 | MRED MLS |
| 24 Jun, 2025 | Under contract | $783,000 | MRED MLS |
| 20 Jun, 2025 | Listed for sale | $783,000 | MRED MLS |
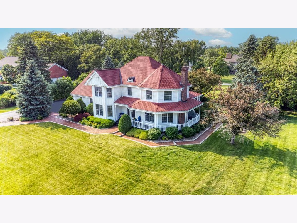
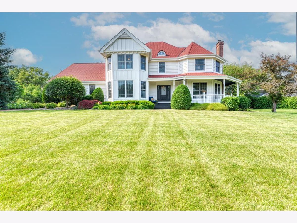
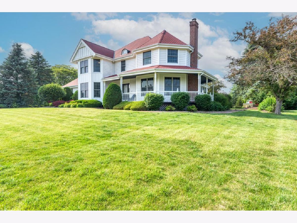
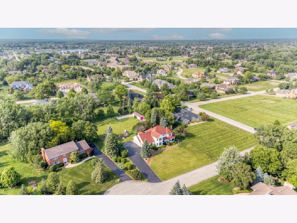
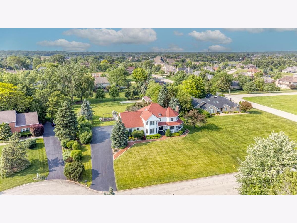
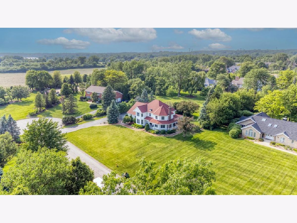
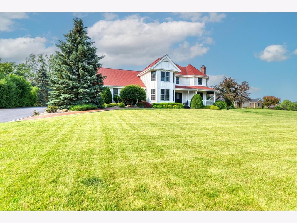
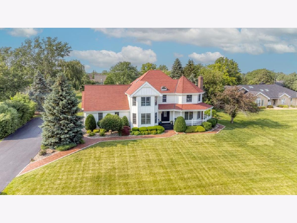
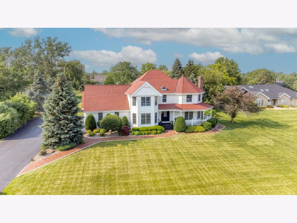
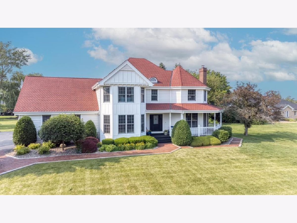
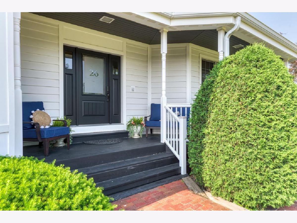
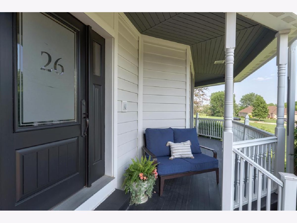
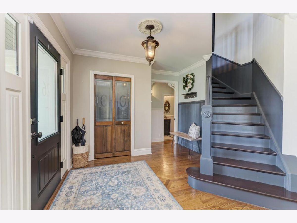
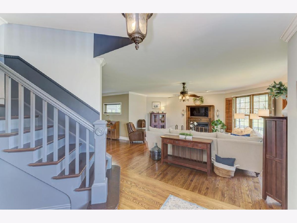
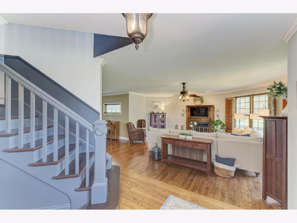
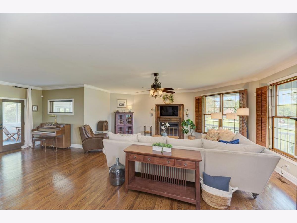
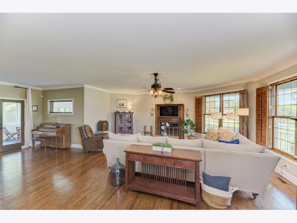
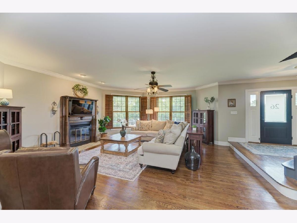
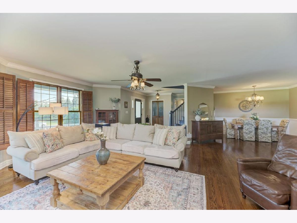
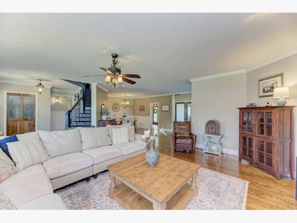
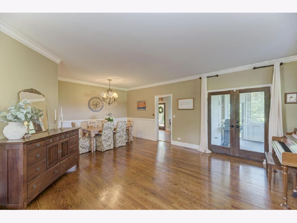
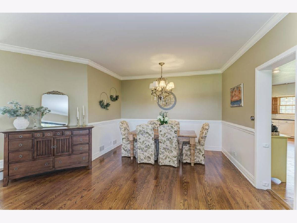
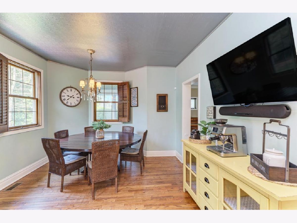
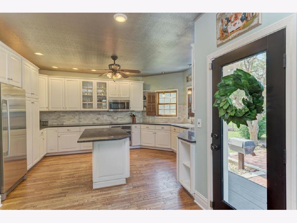
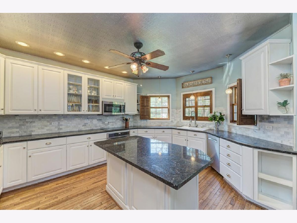
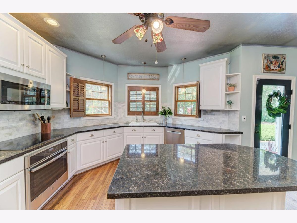
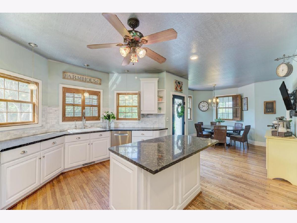
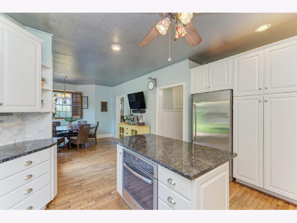
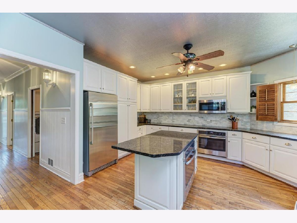
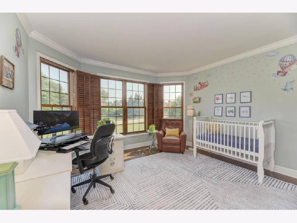
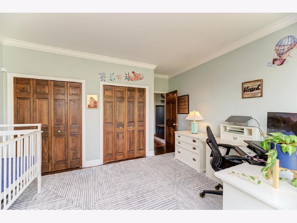
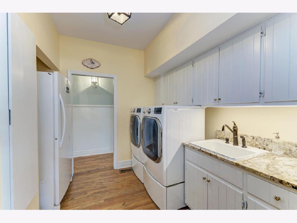
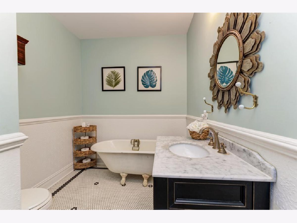
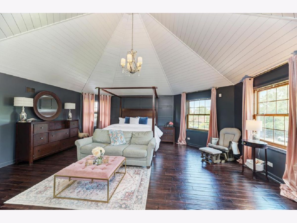
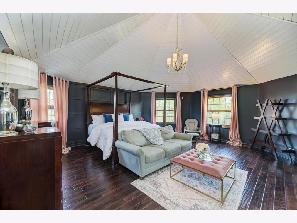
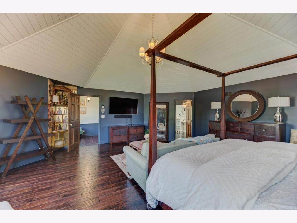
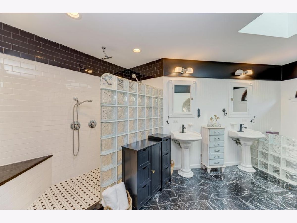
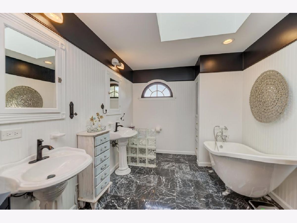
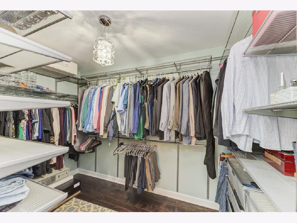
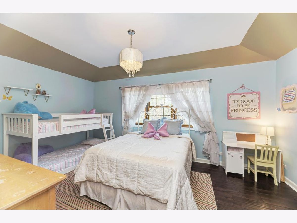
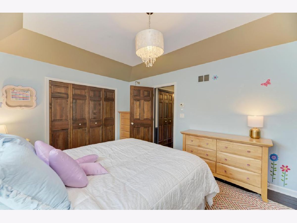
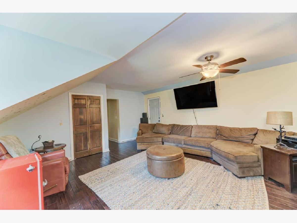
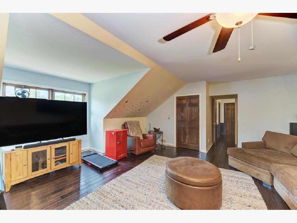
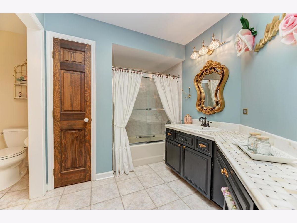
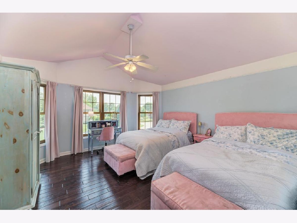
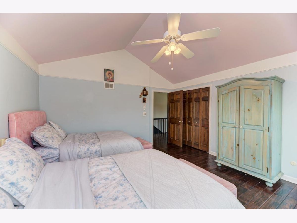
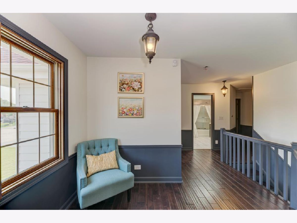
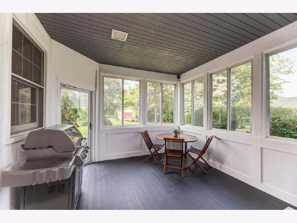
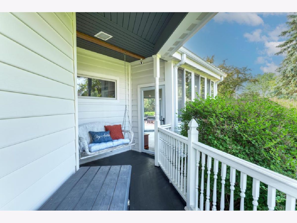
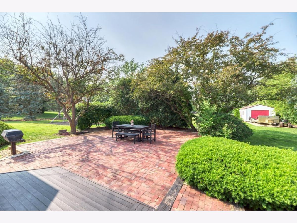
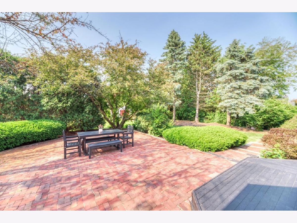
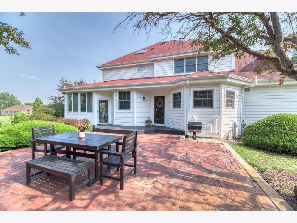
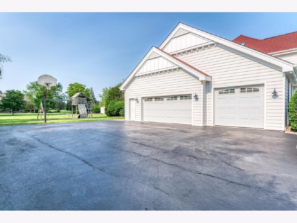
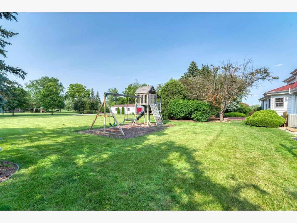
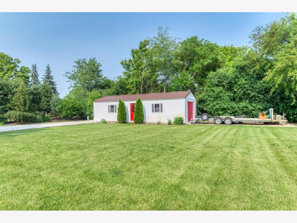
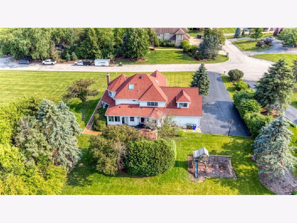
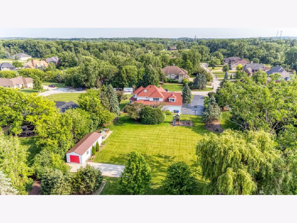
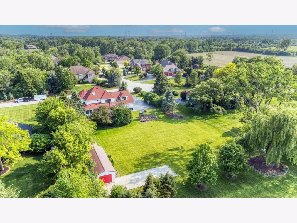
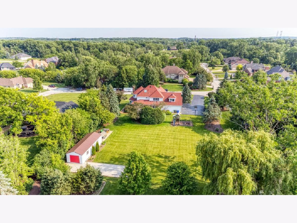
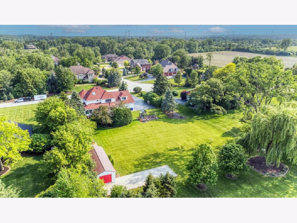
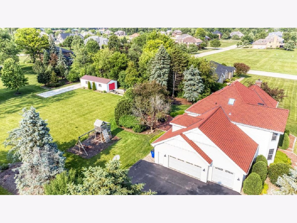
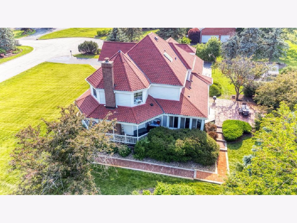
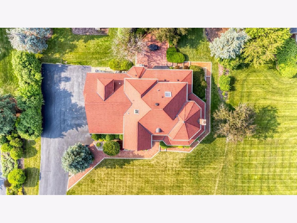
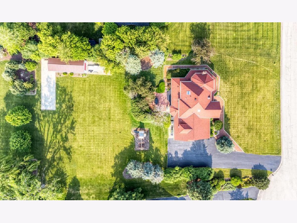
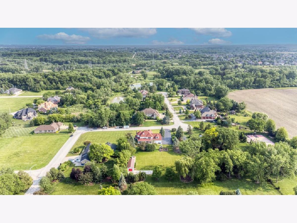
Room Specifics
Total Bedrooms: 5
Bedrooms Above Ground: 5
Bedrooms Below Ground: 0
Dimensions: —
Floor Type: —
Dimensions: —
Floor Type: —
Dimensions: —
Floor Type: —
Dimensions: —
Floor Type: —
Full Bathrooms: 3
Bathroom Amenities: Separate Shower,Double Sink,Soaking Tub
Bathroom in Basement: 0
Rooms: —
Basement Description: —
Other Specifics
| 3.5 | |
| — | |
| — | |
| — | |
| — | |
| 250X133X267X151 | |
| — | |
| — | |
| — | |
| — | |
| Not in DB | |
| — | |
| — | |
| — | |
| — |
Tax History
| Year | Property Taxes |
|---|---|
| 2014 | $9,420 |
| 2025 | $12,207 |
Contact Agent
Nearby Sold Comparables
Contact Agent
Listing Provided By
Realty Champions, Inc.

