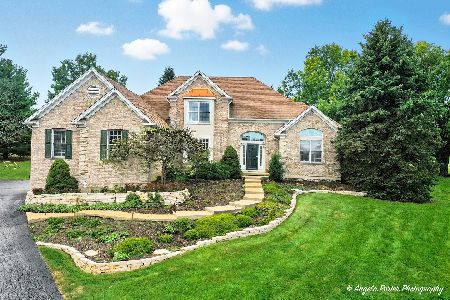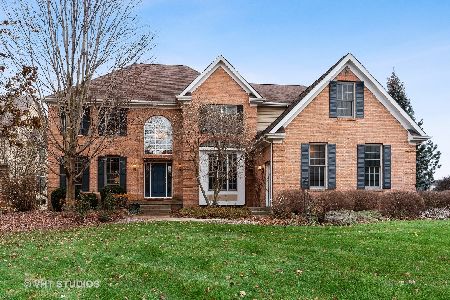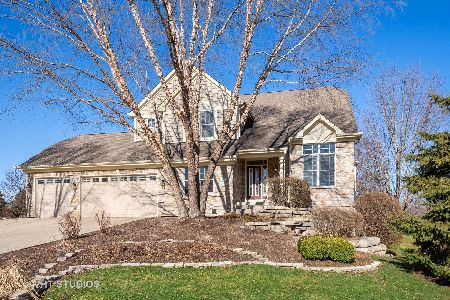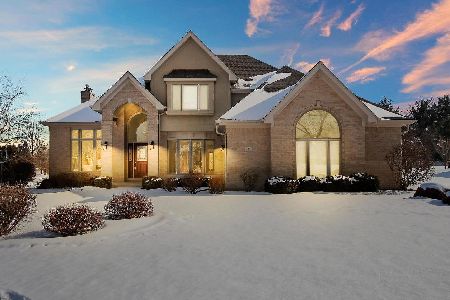19 Lorraine Court, Oakwood Hills, Illinois 60013
$645,000
|
Sold
|
|
| Status: | Closed |
| Sqft: | 5,684 |
| Cost/Sqft: | $117 |
| Beds: | 4 |
| Baths: | 4 |
| Year Built: | 1996 |
| Property Taxes: | $14,515 |
| Days On Market: | 256 |
| Lot Size: | 0,76 |
Description
Welcome to your dream retreat nestled in the serene beauty of Chalet Hills! This captivating 4-bedroom, 3.5-bathroom home offers a perfect blend of elegance and comfort, with luxurious features and modern amenities throughout. Step inside to discover a spacious floor plan flooded with natural light, complemented by high ceilings that create an airy ambiance. Off the bright and inviting living area is the kitchen featuring cherry cabinets, a large island, eat-in table space, double oven, and walk-in pantry. The home office is ready to meet your needs-whether you work from home or are looking for a guest suite or flexible space. Upstairs, French doors open to the stunning primary suite, boasting soaring ceilings, an enormous walk-in closet, and a beautifully re-done primary bathroom that exudes spa-like luxury with thoughtful, high-end finishes. Two additional bedrooms share a Jack and Jill bathroom, while the fourth bedroom has an ensuite, giving everyone their own private space and added convenience. Downstairs, the full basement offers endless possibilities for recreation or additional living space, limited only by your imagination. The spacious attic, easily accessible via a set of stairs, offers additional storage space or is ready for your creativity to finish. With a 3-car garage, there's plenty of room for all your vehicles and outdoor gear. This home is not only beautiful but also practical, with recent updates including a new roof, furnace, A/C, and humidifier in 2022 ensuring years of worry-free living. Outside, the expansive yard provides a tranquil oasis for relaxation and outdoor enjoyment, surrounded by the natural splendor of Chalet Hills. Sought-after Cary Schools. Don't miss the opportunity to make this home yours!
Property Specifics
| Single Family | |
| — | |
| — | |
| 1996 | |
| — | |
| — | |
| No | |
| 0.76 |
| — | |
| Chalet Hills Estates | |
| 0 / Not Applicable | |
| — | |
| — | |
| — | |
| 12350829 | |
| 1531176004 |
Nearby Schools
| NAME: | DISTRICT: | DISTANCE: | |
|---|---|---|---|
|
Grade School
Deer Path Elementary School |
26 | — | |
|
Middle School
Cary Junior High School |
26 | Not in DB | |
|
High School
Cary-grove Community High School |
155 | Not in DB | |
Property History
| DATE: | EVENT: | PRICE: | SOURCE: |
|---|---|---|---|
| 16 Jun, 2025 | Sold | $645,000 | MRED MLS |
| 18 May, 2025 | Under contract | $665,000 | MRED MLS |
| 15 May, 2025 | Listed for sale | $665,000 | MRED MLS |
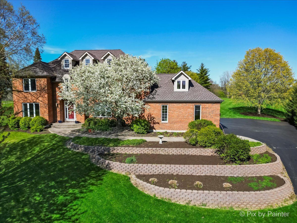
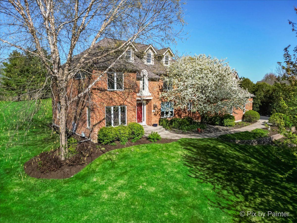
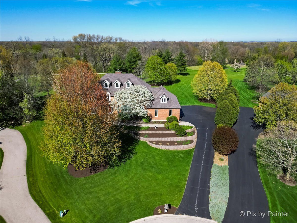
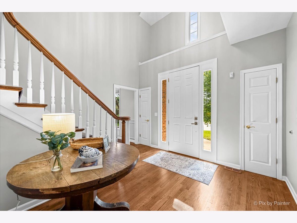
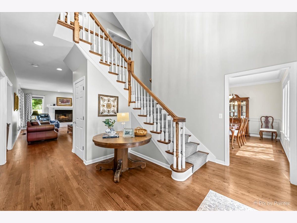
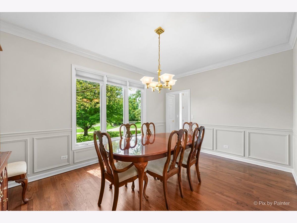
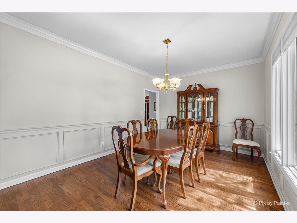
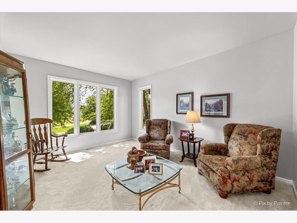
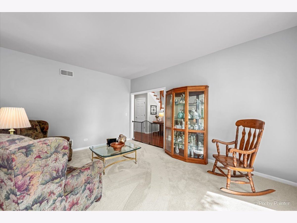
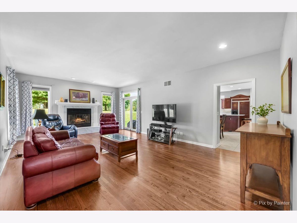
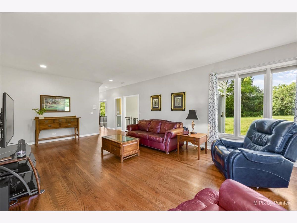
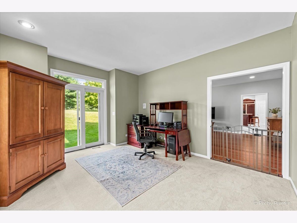
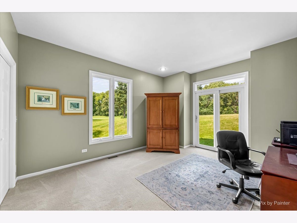
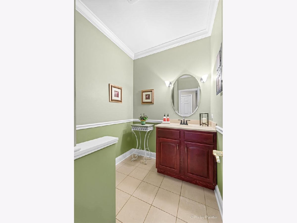
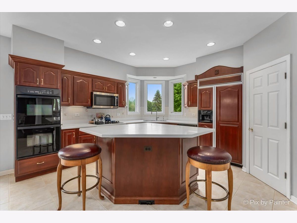
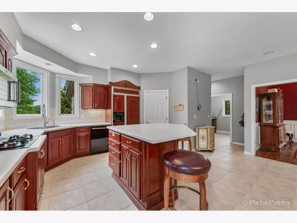
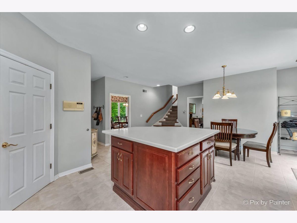
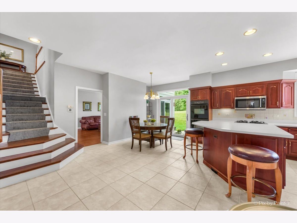
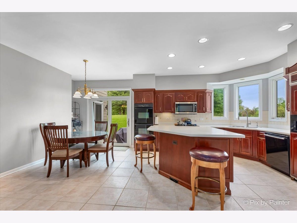
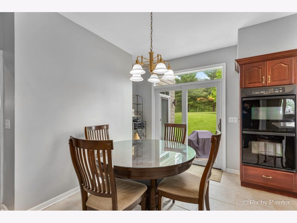
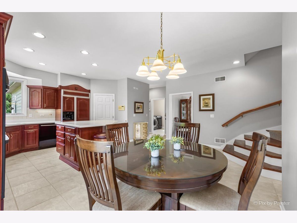
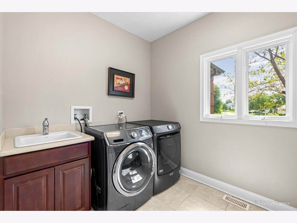
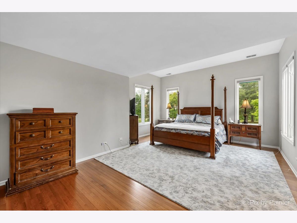
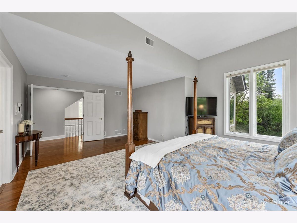
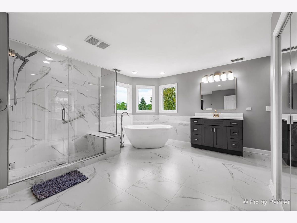
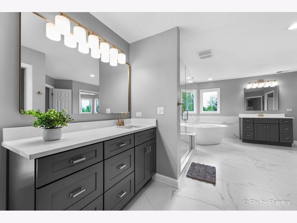
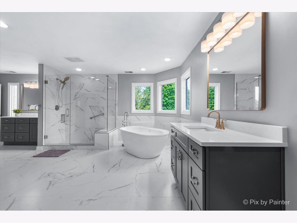
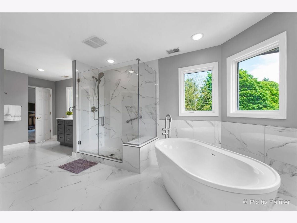
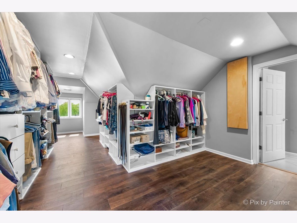
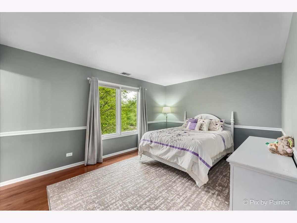
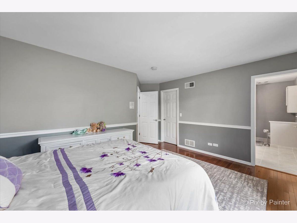
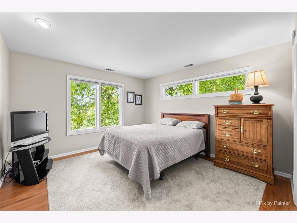
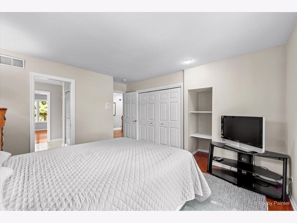
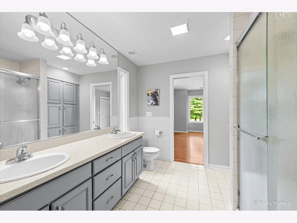
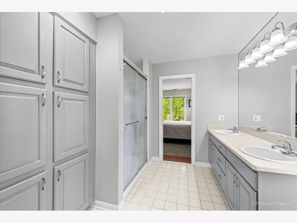
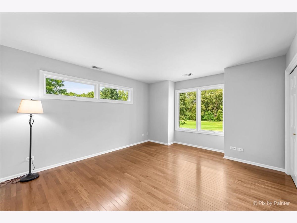
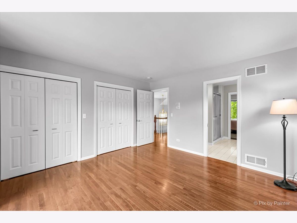
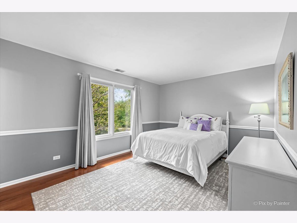
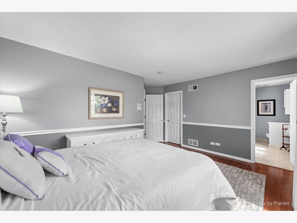
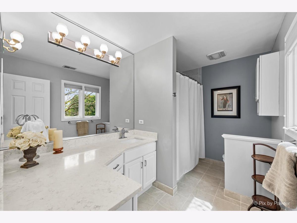
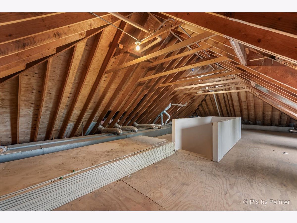
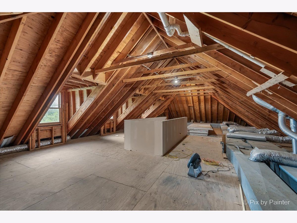
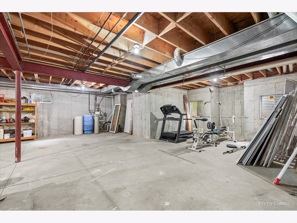
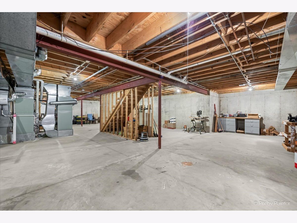
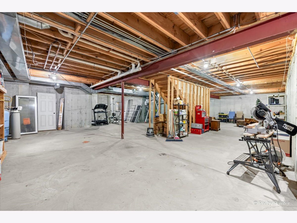
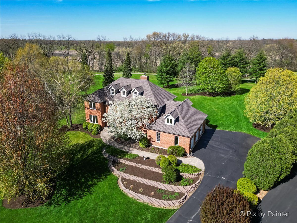
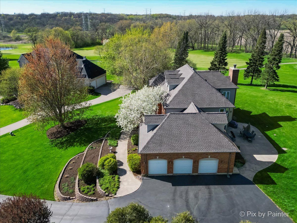
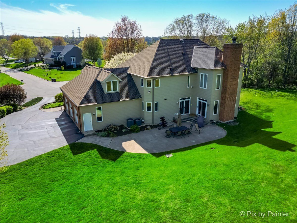
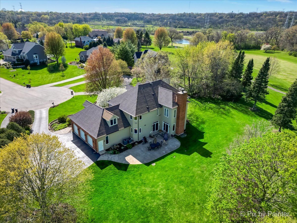
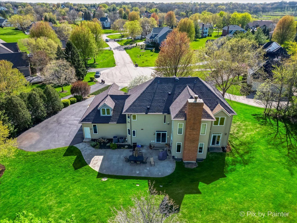
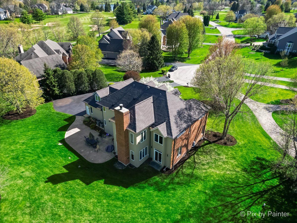
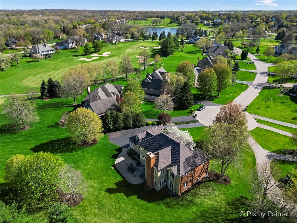
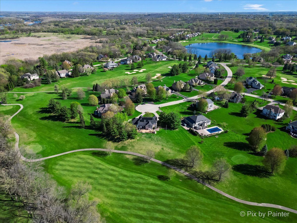
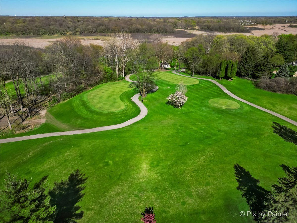
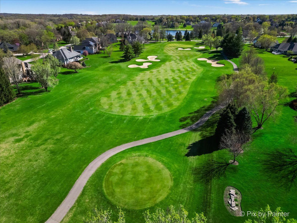
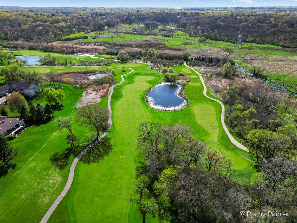
Room Specifics
Total Bedrooms: 4
Bedrooms Above Ground: 4
Bedrooms Below Ground: 0
Dimensions: —
Floor Type: —
Dimensions: —
Floor Type: —
Dimensions: —
Floor Type: —
Full Bathrooms: 4
Bathroom Amenities: Separate Shower,Double Sink,Soaking Tub
Bathroom in Basement: 0
Rooms: —
Basement Description: —
Other Specifics
| 3.5 | |
| — | |
| — | |
| — | |
| — | |
| 37X37X280X53X264X135 | |
| Dormer,Interior Stair | |
| — | |
| — | |
| — | |
| Not in DB | |
| — | |
| — | |
| — | |
| — |
Tax History
| Year | Property Taxes |
|---|---|
| 2025 | $14,515 |
Contact Agent
Nearby Similar Homes
Nearby Sold Comparables
Contact Agent
Listing Provided By
Keller Williams Success Realty

