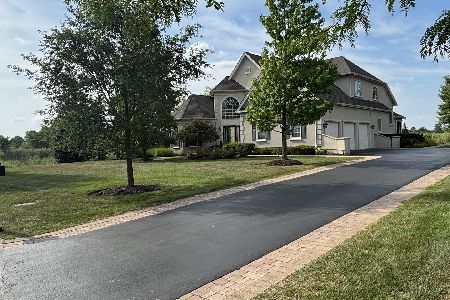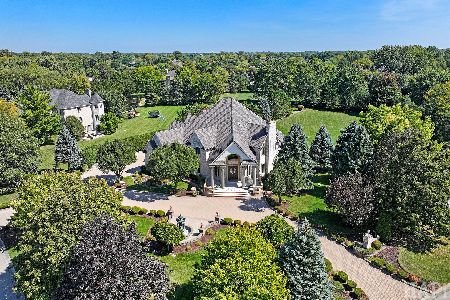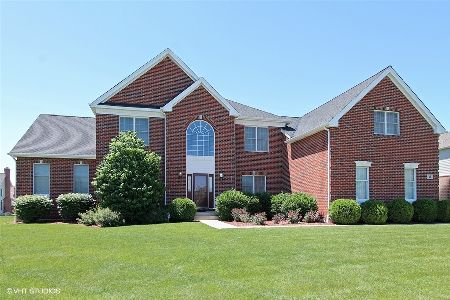20 Olympic Drive, South Barrington, Illinois 60010
$1,179,000
|
Sold
|
|
| Status: | Closed |
| Sqft: | 3,374 |
| Cost/Sqft: | $341 |
| Beds: | 4 |
| Baths: | 5 |
| Year Built: | 2012 |
| Property Taxes: | $18,572 |
| Days On Market: | 344 |
| Lot Size: | 0,58 |
Description
Stunning and spacious, this newer 5-bedroom, 4.2-bath home with a 3-car garage is nestled in the highly sought-after Woods of South Barrington. Designed for both elegance and comfort, this home is filled with natural light, highlighted by its bright and welcoming two-story foyer. Perfect for entertaining and everyday living, the formal living and dining rooms set the stage for special occasions, while a first-floor home office provides a quiet space for work or study. The open-concept kitchen and family room create the heart of the home, featuring newer hardwood flooring, soaring 9' ceilings, and an inviting atmosphere. The gourmet kitchen is a chef's dream, boasting white 42" cabinets, a large center island with a breakfast bar, granite countertops, Newer stainless steel appliances, and a spacious dining area with access to the expansive deck-perfect for outdoor gatherings. The grand two-story family room impresses with a fireplace, floor-to-ceiling windows, and dual staircase access, offering a warm and inviting space for family and friends. Escape to the luxurious master suite, complete with a private sitting area, oversized walk-in closet, and spa-like bath featuring a soaking tub, separate shower, and dual sinks. Each of the other 3 spacious bedrooms offers either a private or adjacent bath, ample closet space/ walk-in closet ensuring comfort for all. The finished lower level is a retreat of its own, featuring a recreation/media room, a second kitchen for added convenience, a bedroom, a full bath, and a cozy sitting area-ideal for guests or extended family. Special features include dual HVAC, a dual staircase, and a large deck overlooking a private backyard with serene Prairie land views. Recent Upgrades ("NEW/NEWER"): * New Roof (2022) * Furnaces (2021 & 2023) * One A/C Unit (2023) * Water Heater & Sump Pump (2021) * Carpet (2020) * Refrigerator (2024) * Double Oven, Warmer, Dishwasher & Cooktop (2021) * Washer/Dryer (2022) This exceptional home combines modern upgrades, thoughtful design, and a prime location-don't miss the opportunity to make it yours!
Property Specifics
| Single Family | |
| — | |
| — | |
| 2012 | |
| — | |
| CUSTOM | |
| No | |
| 0.58 |
| Cook | |
| The Woods Of South Barrington | |
| 121 / Monthly | |
| — | |
| — | |
| — | |
| 12301416 | |
| 01282030090000 |
Nearby Schools
| NAME: | DISTRICT: | DISTANCE: | |
|---|---|---|---|
|
Grade School
Barbara B Rose Elementary School |
220 | — | |
|
Middle School
Barrington Middle School Prairie |
220 | Not in DB | |
|
High School
Barrington High School |
220 | Not in DB | |
Property History
| DATE: | EVENT: | PRICE: | SOURCE: |
|---|---|---|---|
| 12 Nov, 2019 | Sold | $745,000 | MRED MLS |
| 30 Aug, 2019 | Under contract | $799,000 | MRED MLS |
| 10 Jul, 2019 | Listed for sale | $799,000 | MRED MLS |
| 16 May, 2025 | Sold | $1,179,000 | MRED MLS |
| 10 Mar, 2025 | Under contract | $1,149,000 | MRED MLS |
| 12 Feb, 2025 | Listed for sale | $1,149,000 | MRED MLS |
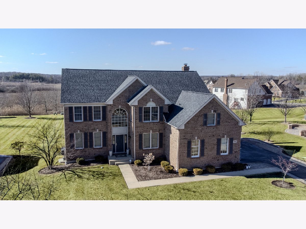
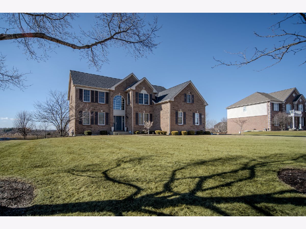
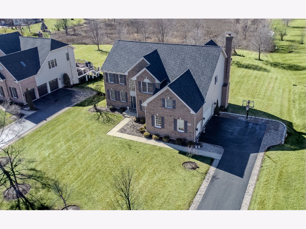
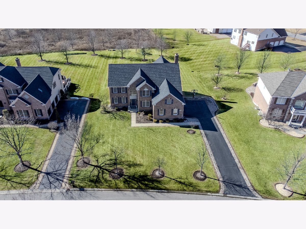
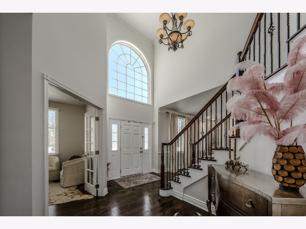
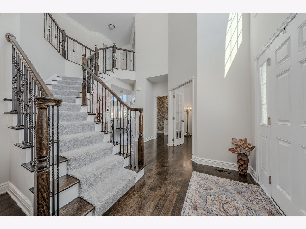
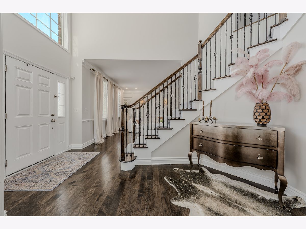
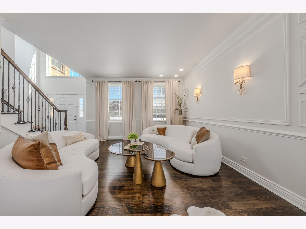
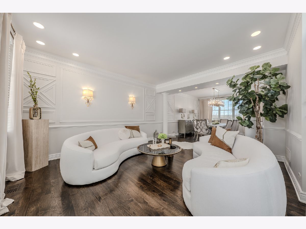
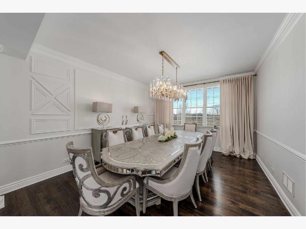
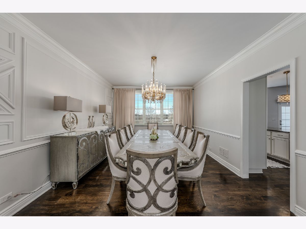
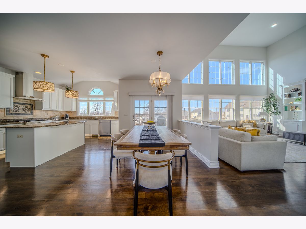
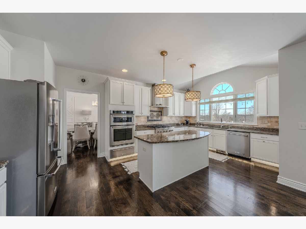
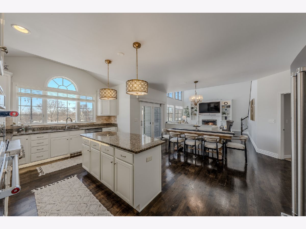
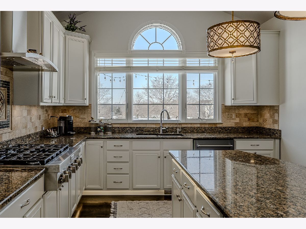
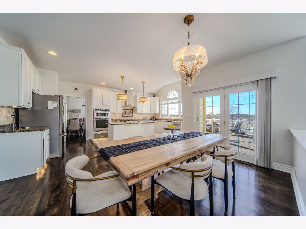
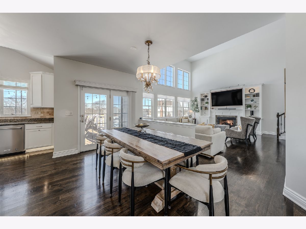
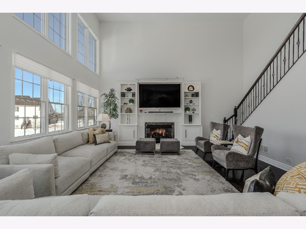
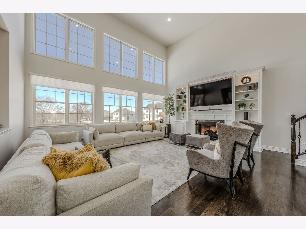
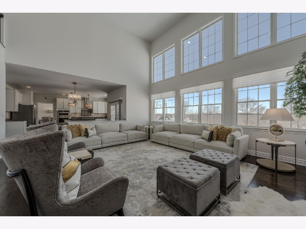
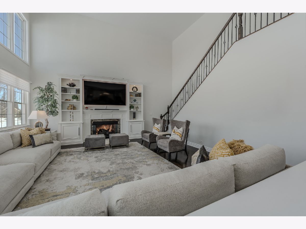
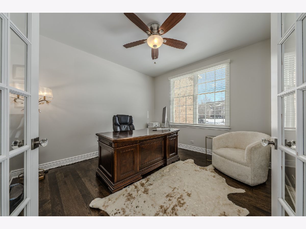
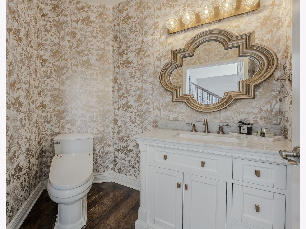
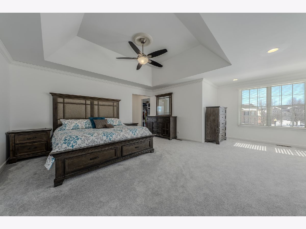
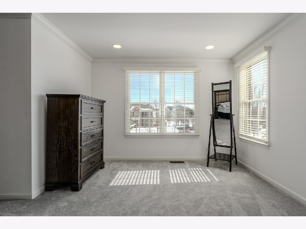
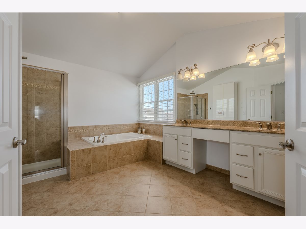
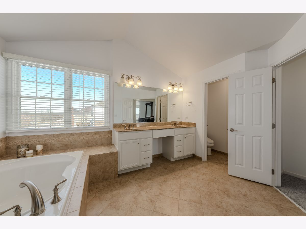
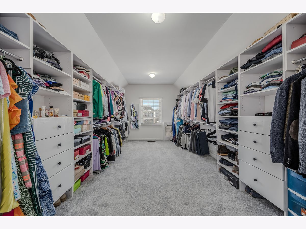
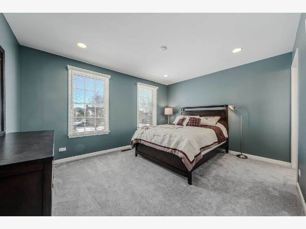
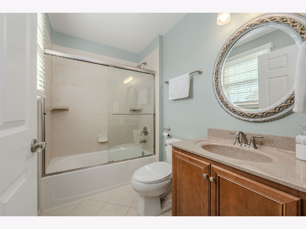
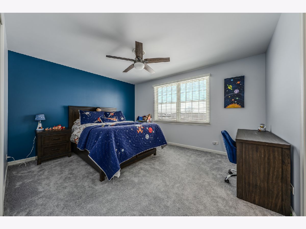
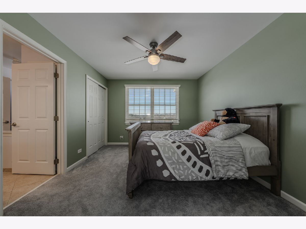
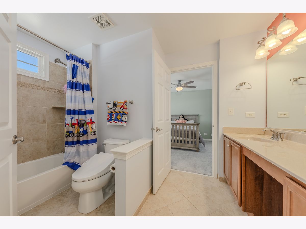
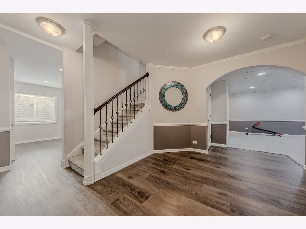
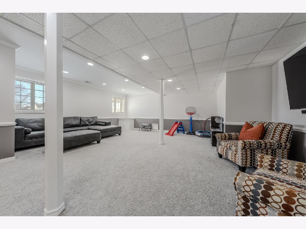
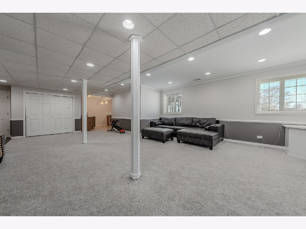
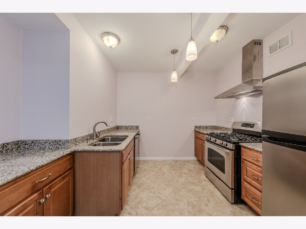
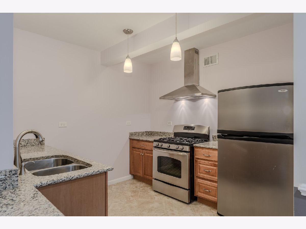
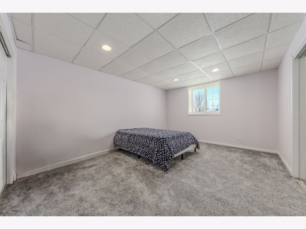
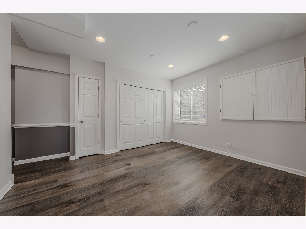
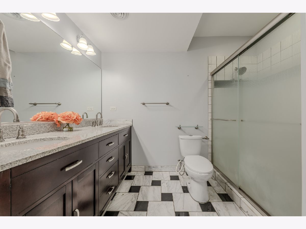
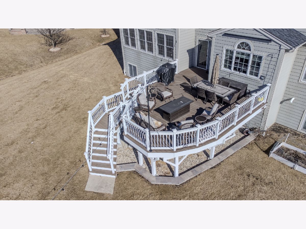
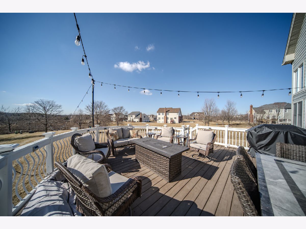
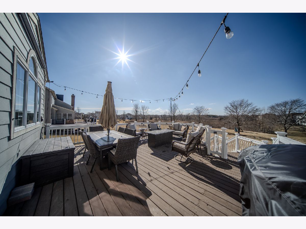
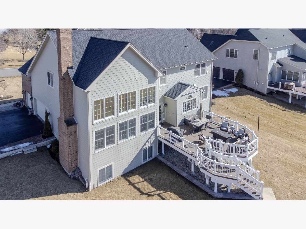
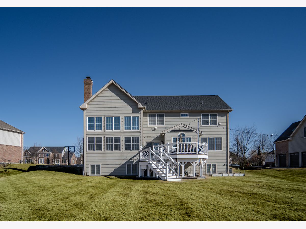
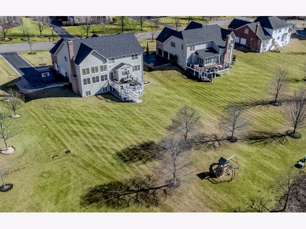
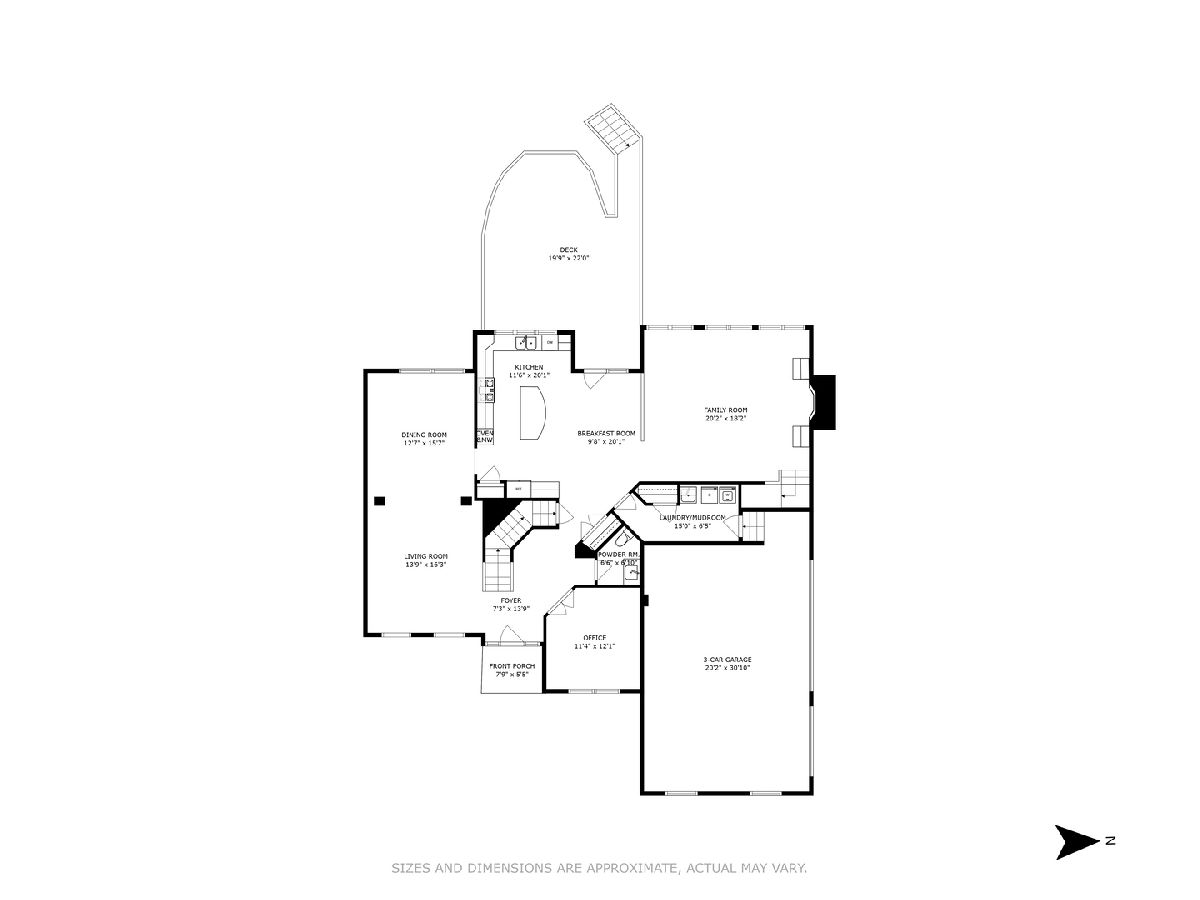
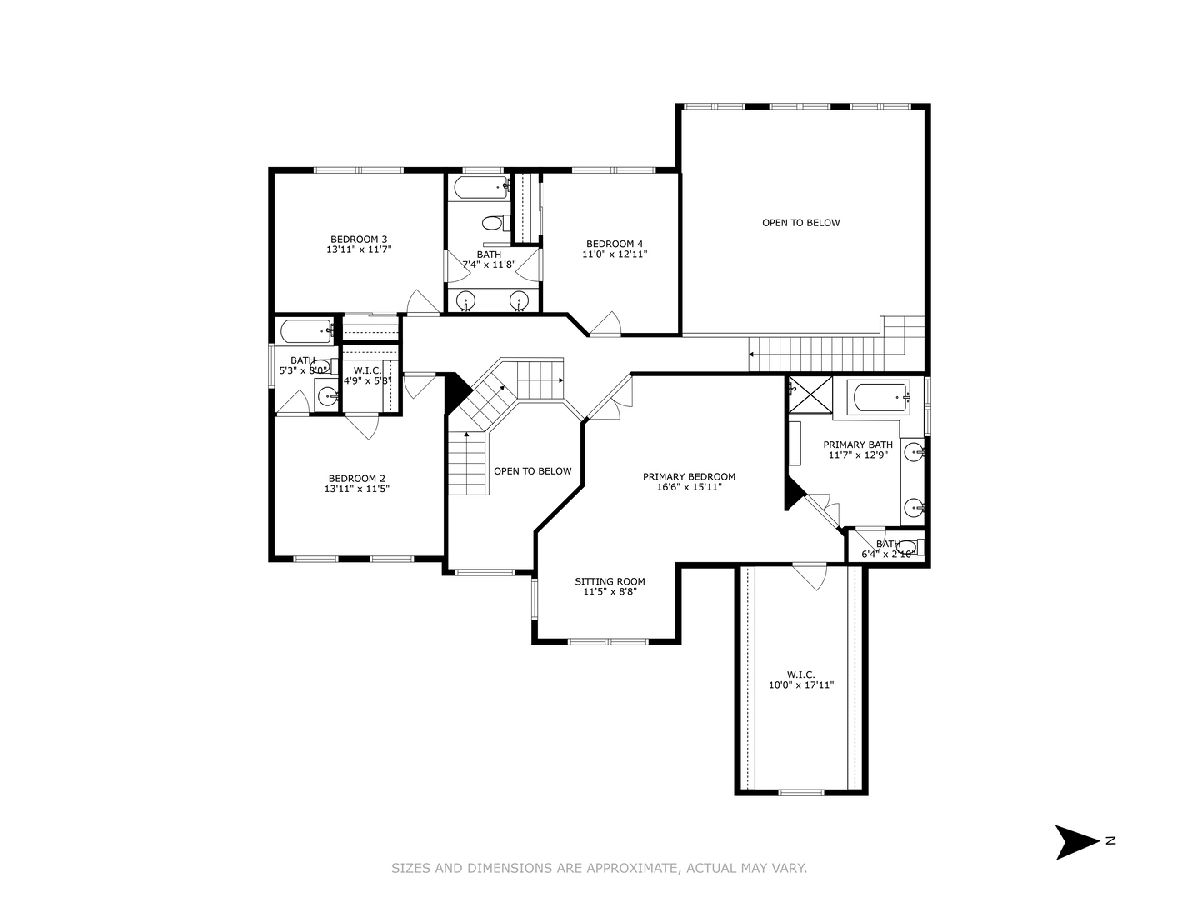
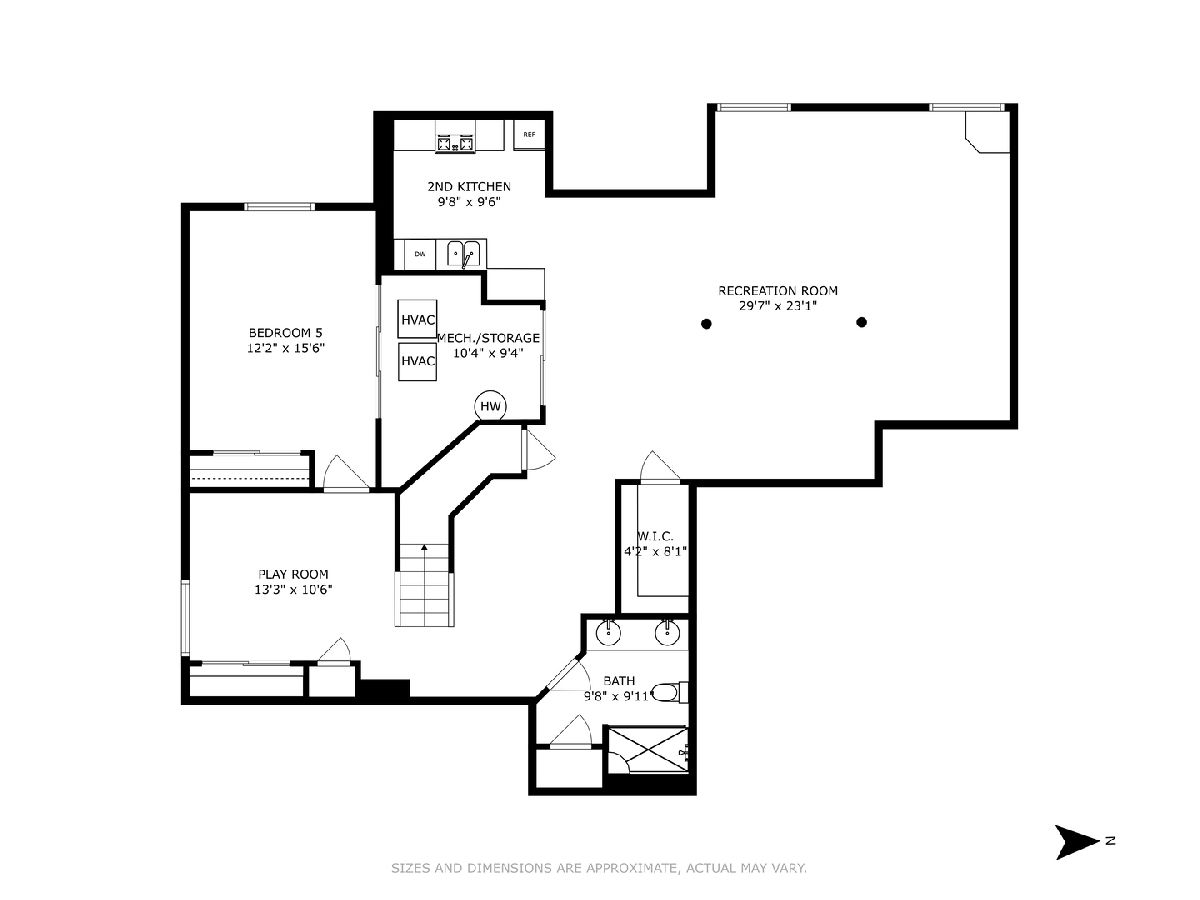
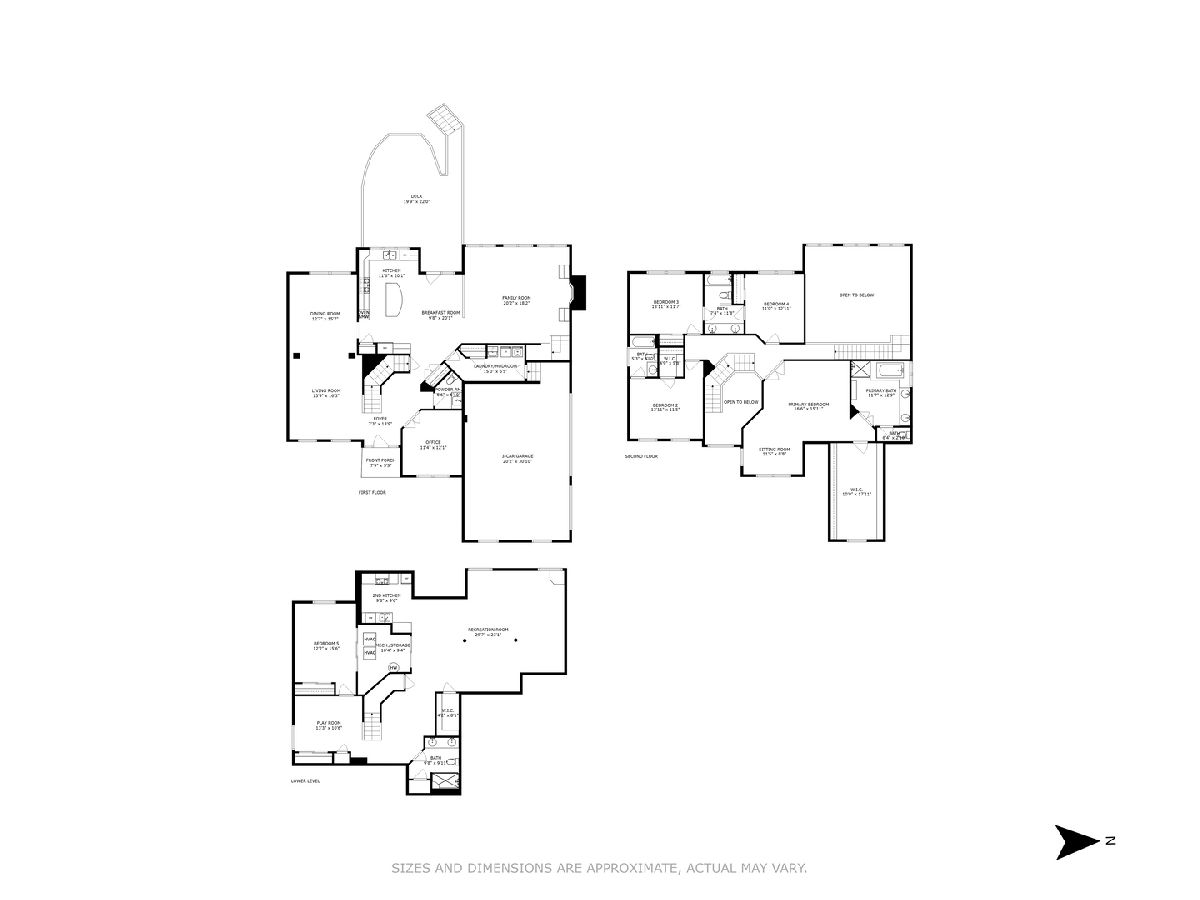
Room Specifics
Total Bedrooms: 5
Bedrooms Above Ground: 4
Bedrooms Below Ground: 1
Dimensions: —
Floor Type: —
Dimensions: —
Floor Type: —
Dimensions: —
Floor Type: —
Dimensions: —
Floor Type: —
Full Bathrooms: 5
Bathroom Amenities: Separate Shower,Double Sink,Soaking Tub
Bathroom in Basement: 1
Rooms: —
Basement Description: —
Other Specifics
| 3 | |
| — | |
| — | |
| — | |
| — | |
| 106X247X74X115X160 | |
| — | |
| — | |
| — | |
| — | |
| Not in DB | |
| — | |
| — | |
| — | |
| — |
Tax History
| Year | Property Taxes |
|---|---|
| 2019 | $18,322 |
| 2025 | $18,572 |
Contact Agent
Nearby Similar Homes
Nearby Sold Comparables
Contact Agent
Listing Provided By
Jameson Sotheby's International Realty

