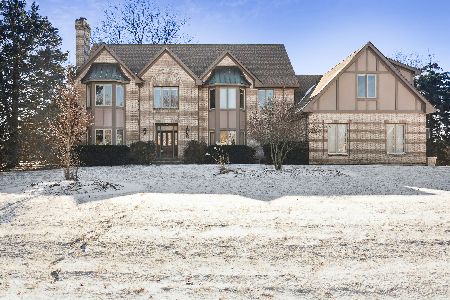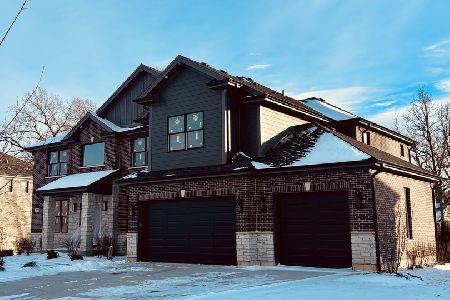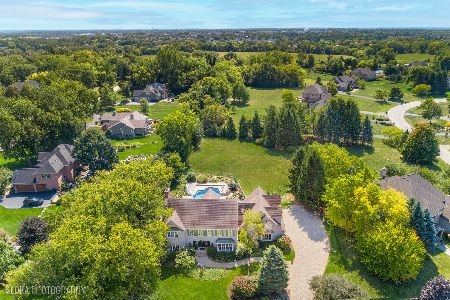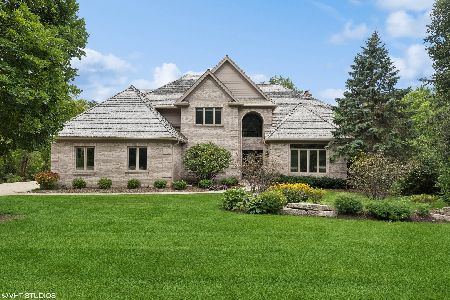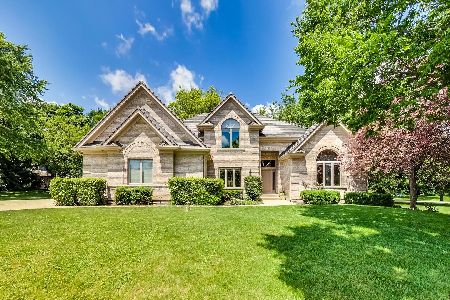18 Stone Creek Drive, Hawthorn Woods, Illinois 60047
$577,830
|
Sold
|
|
| Status: | Closed |
| Sqft: | 4,471 |
| Cost/Sqft: | $129 |
| Beds: | 4 |
| Baths: | 4 |
| Year Built: | 1998 |
| Property Taxes: | $16,446 |
| Days On Market: | 5437 |
| Lot Size: | 1,49 |
Description
WOW 122K PRICE REDUCTION HAFA APPROVED SHORT SALE AND PRICE*TAKE ADVANTAGE OF THIS GRT OPP. NOW!!Gorgeous Brick home in the Sought after GLENS OF STONE CREEK SUB.*3 FLRS of Living Space*APPROX 6,700 SQ FT*PREMIUM 1.49 lot w/ your own POND*STUNNING VIEWS EVERY room*Gourmet Kitchen*Wood Flrs*42 in. Cabinets*HUGE F/R*FIRST Floor Den*BEAUTIFUL FULL-FINISHED W/OUT LL W/SCENIC VIEWS*THOUSANDS$ recent Prof. Landscaping
Property Specifics
| Single Family | |
| — | |
| Colonial | |
| 1998 | |
| Full,Walkout | |
| COLONIAL | |
| Yes | |
| 1.49 |
| Lake | |
| — | |
| 300 / Annual | |
| Insurance | |
| Private Well | |
| Septic-Private | |
| 07769186 | |
| 14093020200000 |
Nearby Schools
| NAME: | DISTRICT: | DISTANCE: | |
|---|---|---|---|
|
Grade School
Spencer Loomis Elementary School |
95 | — | |
|
Middle School
Lake Zurich Middle - N Campus |
95 | Not in DB | |
|
High School
Lake Zurich High School |
95 | Not in DB | |
Property History
| DATE: | EVENT: | PRICE: | SOURCE: |
|---|---|---|---|
| 14 Dec, 2007 | Sold | $775,000 | MRED MLS |
| 6 Nov, 2007 | Under contract | $829,900 | MRED MLS |
| — | Last price change | $849,900 | MRED MLS |
| 23 Apr, 2007 | Listed for sale | $849,900 | MRED MLS |
| 18 Nov, 2011 | Sold | $577,830 | MRED MLS |
| 16 Aug, 2011 | Under contract | $577,830 | MRED MLS |
| — | Last price change | $649,000 | MRED MLS |
| 31 Mar, 2011 | Listed for sale | $699,000 | MRED MLS |
| 22 Aug, 2022 | Sold | $698,000 | MRED MLS |
| 25 Jul, 2022 | Under contract | $719,000 | MRED MLS |
| 14 Jul, 2022 | Listed for sale | $719,000 | MRED MLS |
| 6 Jun, 2025 | Sold | $885,000 | MRED MLS |
| 13 Apr, 2025 | Under contract | $850,000 | MRED MLS |
| 11 Apr, 2025 | Listed for sale | $850,000 | MRED MLS |
Room Specifics
Total Bedrooms: 4
Bedrooms Above Ground: 4
Bedrooms Below Ground: 0
Dimensions: —
Floor Type: Carpet
Dimensions: —
Floor Type: Carpet
Dimensions: —
Floor Type: Carpet
Full Bathrooms: 4
Bathroom Amenities: Whirlpool,Separate Shower,Double Sink
Bathroom in Basement: 0
Rooms: Den,Eating Area,Recreation Room
Basement Description: Finished
Other Specifics
| 3 | |
| Concrete Perimeter | |
| Asphalt | |
| Deck, Patio | |
| Landscaped,Pond(s),Water View,Wooded | |
| 188X301X35X104X158X250 | |
| Unfinished | |
| Full | |
| Vaulted/Cathedral Ceilings, Bar-Dry, Hardwood Floors, First Floor Laundry | |
| Double Oven, Microwave, Dishwasher, Refrigerator, Washer, Dryer, Disposal | |
| Not in DB | |
| Street Paved | |
| — | |
| — | |
| Gas Starter |
Tax History
| Year | Property Taxes |
|---|---|
| 2007 | $15,790 |
| 2011 | $16,446 |
| 2022 | $20,828 |
Contact Agent
Nearby Similar Homes
Nearby Sold Comparables
Contact Agent
Listing Provided By
RE/MAX At Home

