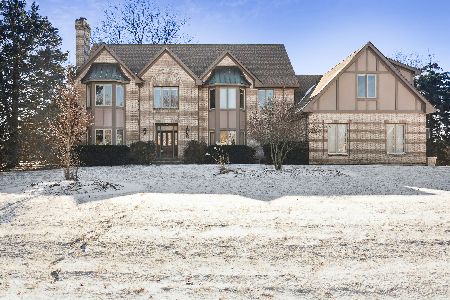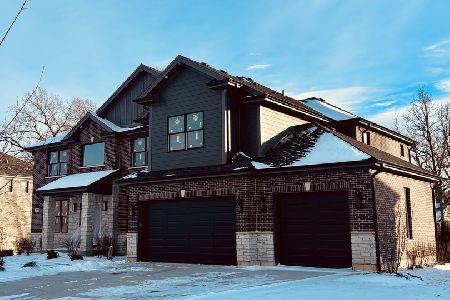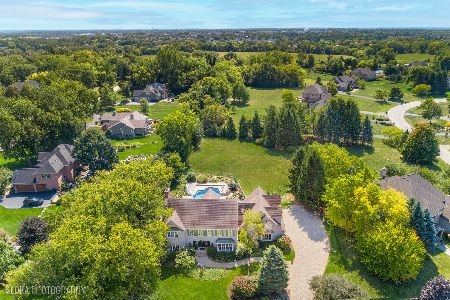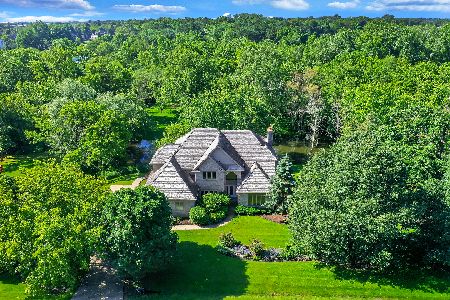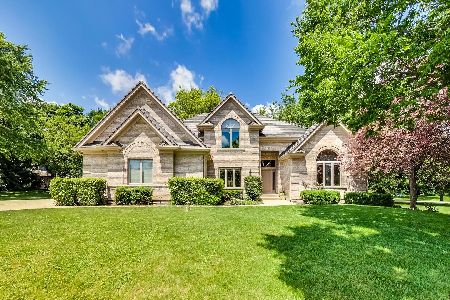18 Stone Creek Drive, Hawthorn Woods, Illinois 60047
$885,000
|
Sold
|
|
| Status: | Closed |
| Sqft: | 4,471 |
| Cost/Sqft: | $190 |
| Beds: | 4 |
| Baths: | 4 |
| Year Built: | 1998 |
| Property Taxes: | $20,828 |
| Days On Market: | 312 |
| Lot Size: | 1,49 |
Description
Welcome to your private retreat! Nestled on a beautifully landscaped 1.5-acre lot with a peaceful creek and private fountain, this stately brick estate home offers the perfect blend of luxury, space, and serenity. A 3-car side-load garage and charming curb appeal greet you as you arrive. The main level showcases a spacious formal living room, dedicated office, and a cozy family room with a striking stacked stone fireplace. The open-concept layout flows into the eat-in breakfast area and updated kitchen featuring white cabinetry, quartz countertops, a large island, new appliances, and a bar area that opens into a beautifully updated dining room with designer lighting. Hardwood floors have been freshly refinished, and a new wool carpet runner adds elegance to the staircase. Upstairs, you'll find four generous bedrooms, including a private junior suite with a newly remodeled en-suite bath, and two additional bedrooms joined by a Jack-and-Jill bath. The spacious Primary Suite features a walk-in closet and a spa-like bathroom with a huge walk-in shower, corner soaking tub, and split vanities. The walk-out basement is an entertainer's dream-complete with a second fireplace, large open space perfect for gatherings or a game room, and a dedicated storage room. Step outside to the oversized patio and enjoy breathtaking views of the creek and fountain-a perfect backdrop for relaxing or entertaining outdoors. Enjoy grilling or morning coffee on the balcony off the kitchen, and take in the peaceful surroundings from your expansive, beautifully landscaped yard. This home truly has it all-elegance, privacy, and the perfect layout for entertaining and everyday living.
Property Specifics
| Single Family | |
| — | |
| — | |
| 1998 | |
| — | |
| COLONIAL | |
| Yes | |
| 1.49 |
| Lake | |
| — | |
| 510 / Annual | |
| — | |
| — | |
| — | |
| 12333010 | |
| 14093020200000 |
Nearby Schools
| NAME: | DISTRICT: | DISTANCE: | |
|---|---|---|---|
|
Grade School
Spencer Loomis Elementary School |
95 | — | |
|
Middle School
Lake Zurich Middle - N Campus |
95 | Not in DB | |
|
High School
Lake Zurich High School |
95 | Not in DB | |
Property History
| DATE: | EVENT: | PRICE: | SOURCE: |
|---|---|---|---|
| 14 Dec, 2007 | Sold | $775,000 | MRED MLS |
| 6 Nov, 2007 | Under contract | $829,900 | MRED MLS |
| — | Last price change | $849,900 | MRED MLS |
| 23 Apr, 2007 | Listed for sale | $849,900 | MRED MLS |
| 18 Nov, 2011 | Sold | $577,830 | MRED MLS |
| 16 Aug, 2011 | Under contract | $577,830 | MRED MLS |
| — | Last price change | $649,000 | MRED MLS |
| 31 Mar, 2011 | Listed for sale | $699,000 | MRED MLS |
| 22 Aug, 2022 | Sold | $698,000 | MRED MLS |
| 25 Jul, 2022 | Under contract | $719,000 | MRED MLS |
| 14 Jul, 2022 | Listed for sale | $719,000 | MRED MLS |
| 6 Jun, 2025 | Sold | $885,000 | MRED MLS |
| 13 Apr, 2025 | Under contract | $850,000 | MRED MLS |
| 11 Apr, 2025 | Listed for sale | $850,000 | MRED MLS |
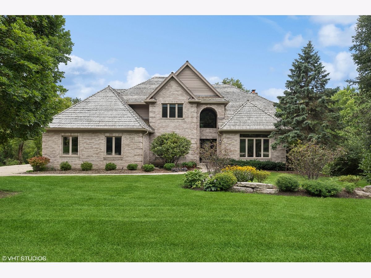
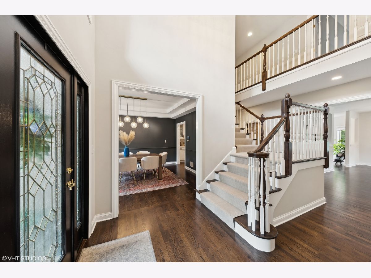
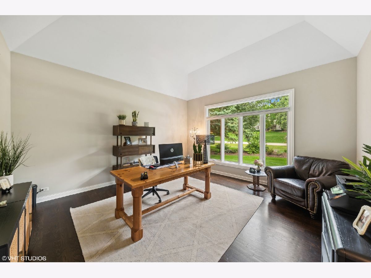
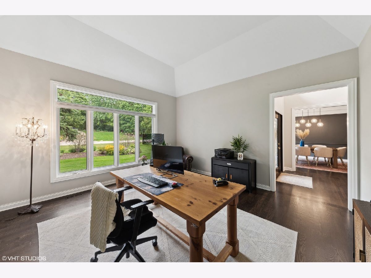
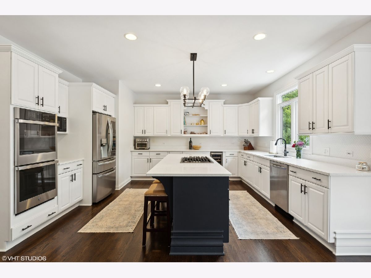
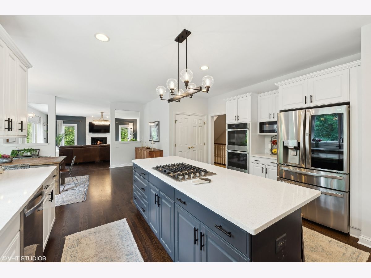
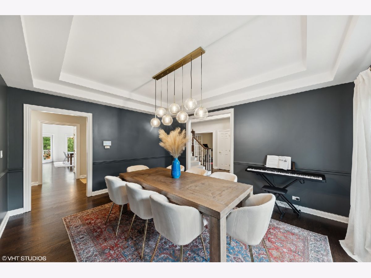
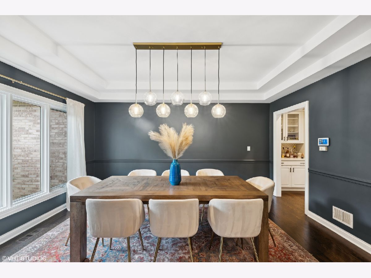
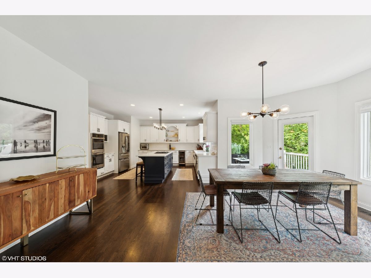
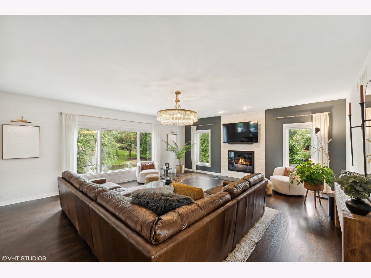
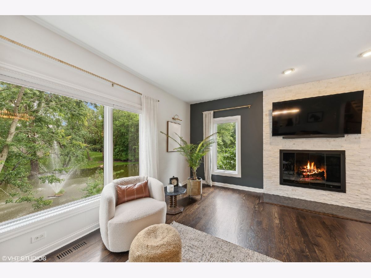
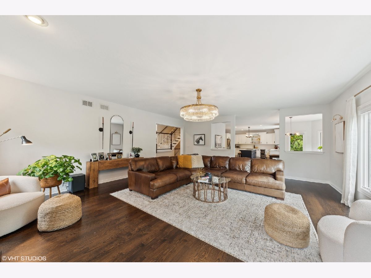
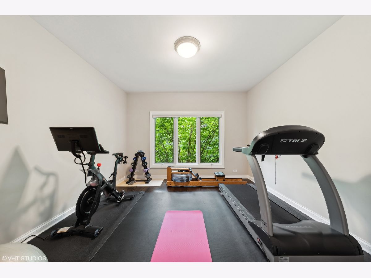
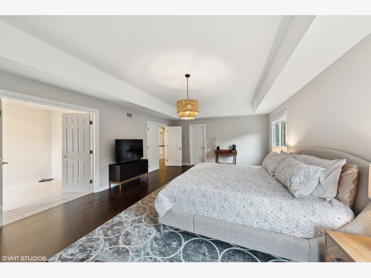
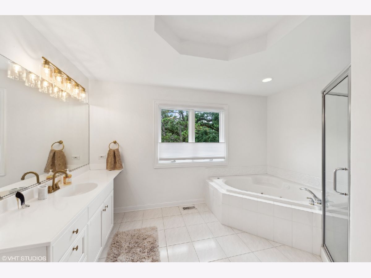
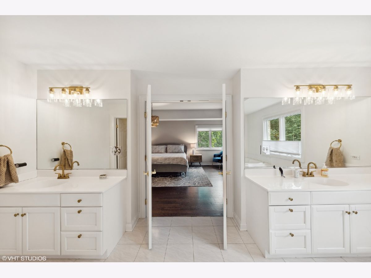
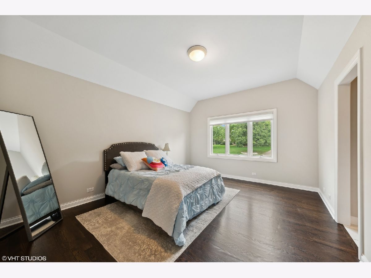
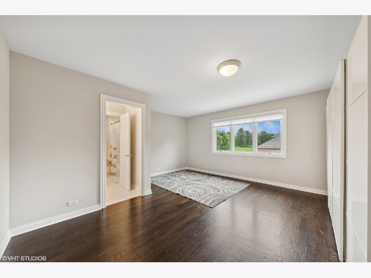
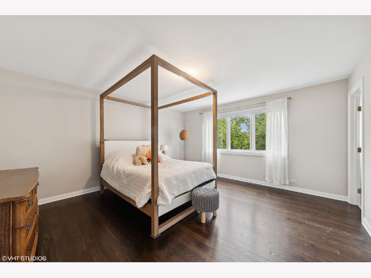
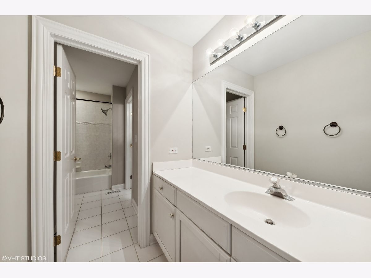
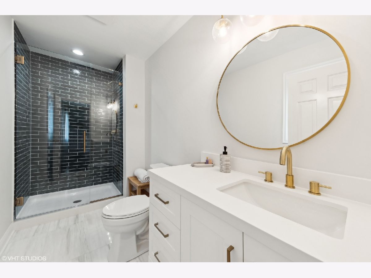
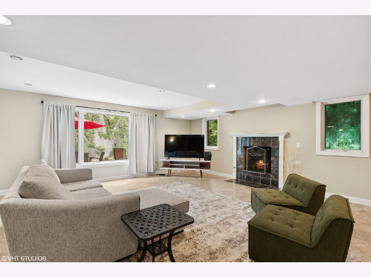
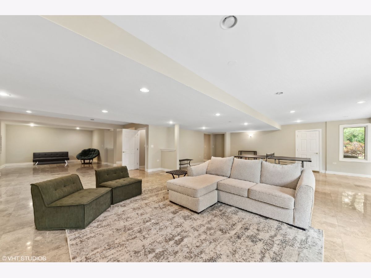
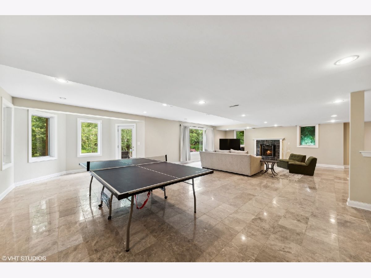
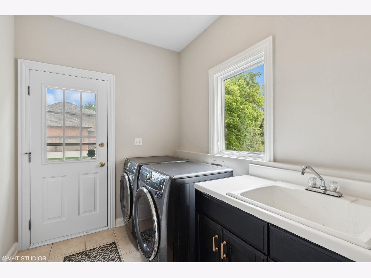
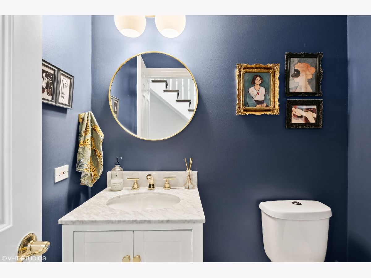
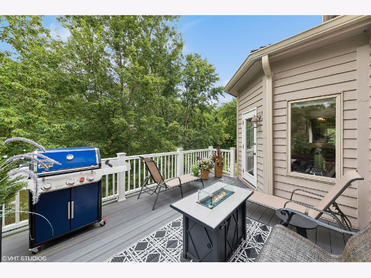
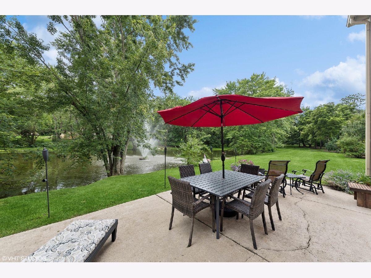
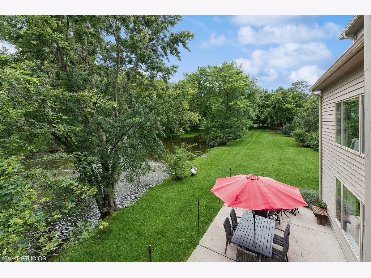
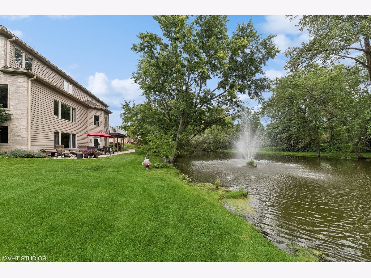
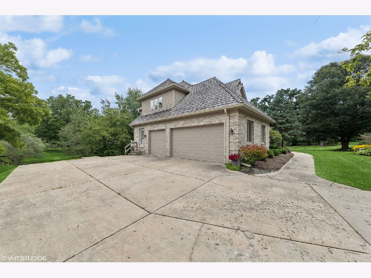
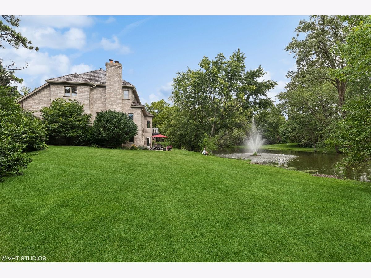
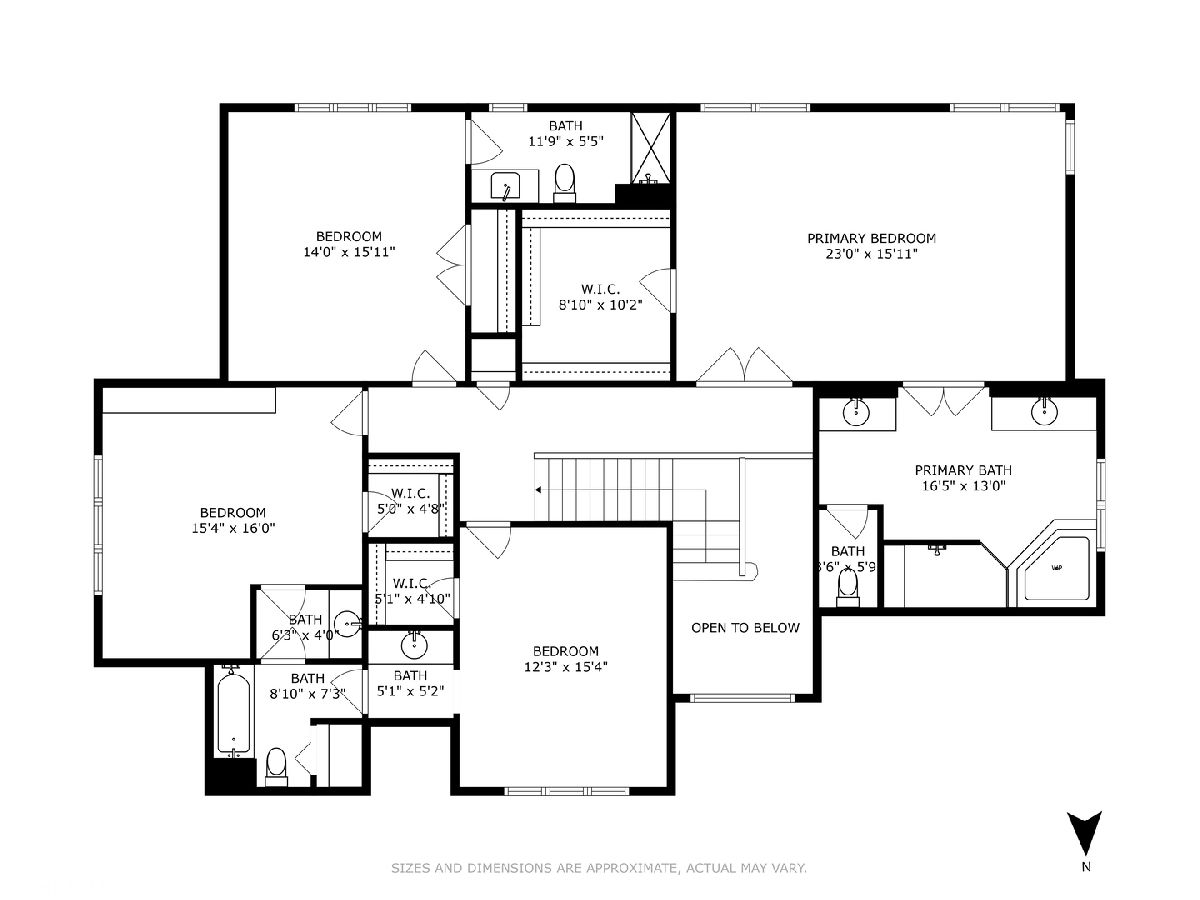
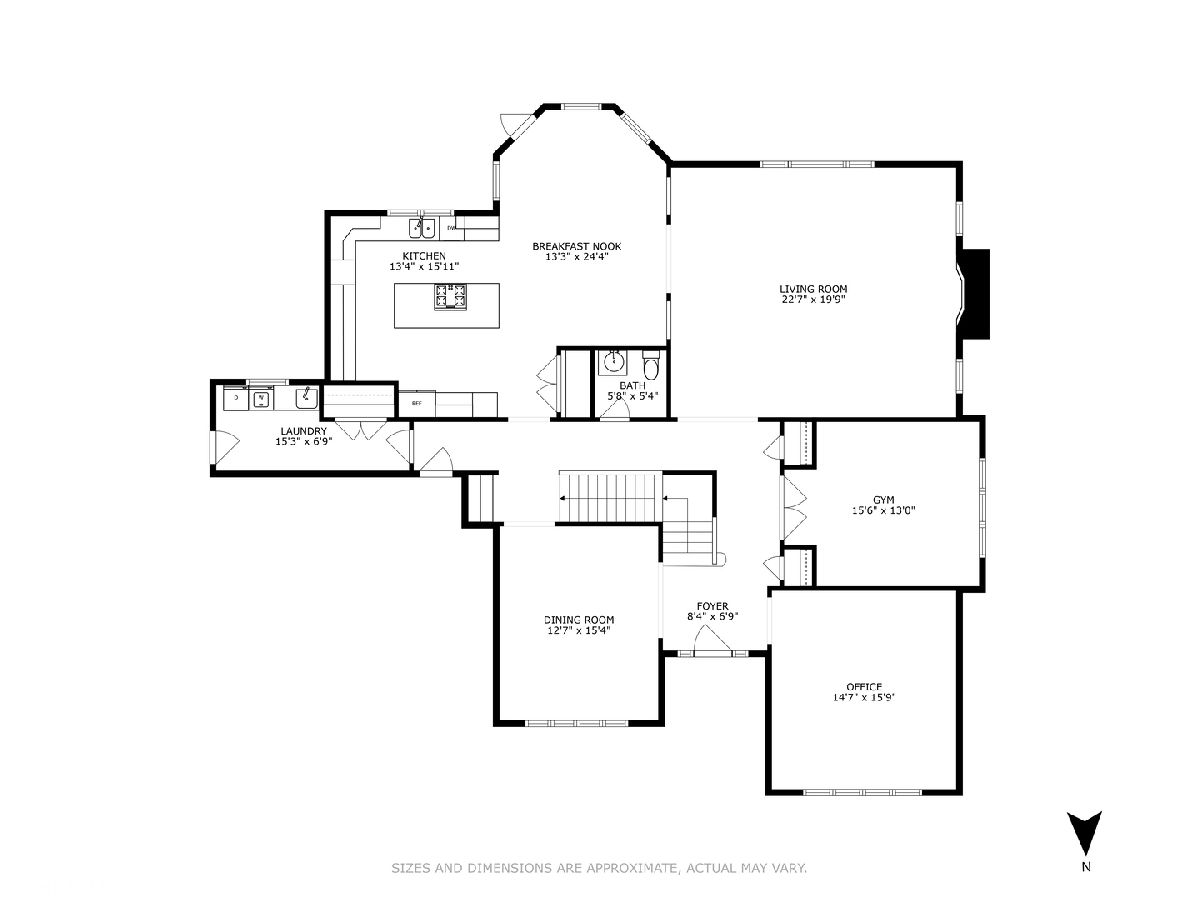
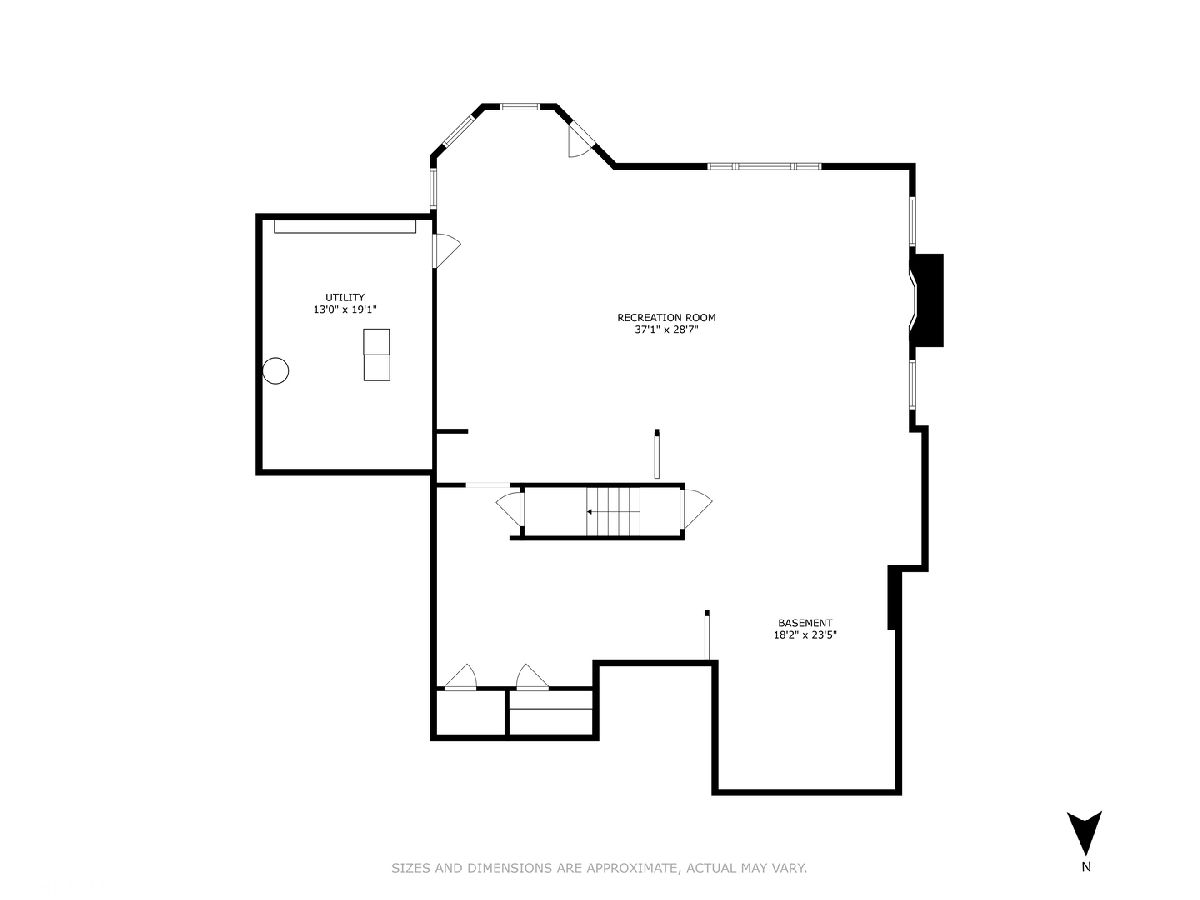
Room Specifics
Total Bedrooms: 4
Bedrooms Above Ground: 4
Bedrooms Below Ground: 0
Dimensions: —
Floor Type: —
Dimensions: —
Floor Type: —
Dimensions: —
Floor Type: —
Full Bathrooms: 4
Bathroom Amenities: Whirlpool,Separate Shower,Double Sink
Bathroom in Basement: 0
Rooms: —
Basement Description: —
Other Specifics
| 3 | |
| — | |
| — | |
| — | |
| — | |
| 300X189X249X160X105X34 | |
| — | |
| — | |
| — | |
| — | |
| Not in DB | |
| — | |
| — | |
| — | |
| — |
Tax History
| Year | Property Taxes |
|---|---|
| 2007 | $15,790 |
| 2011 | $16,446 |
| 2022 | $20,828 |
Contact Agent
Nearby Similar Homes
Nearby Sold Comparables
Contact Agent
Listing Provided By
Keller Williams Thrive

