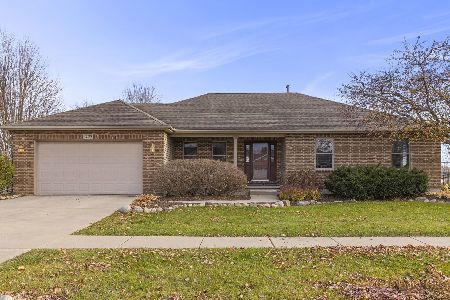160 Ashwood Drive, Sycamore, Illinois 60178
$203,000
|
Sold
|
|
| Status: | Closed |
| Sqft: | 1,867 |
| Cost/Sqft: | $115 |
| Beds: | 3 |
| Baths: | 2 |
| Year Built: | 2003 |
| Property Taxes: | $6,334 |
| Days On Market: | 5152 |
| Lot Size: | 0,00 |
Description
Superb open floor plan ranch home in move-in condition in Sycamore. Six-panel oak doors throughout & lower level. Beautiful HW floors in kitchen & LR. Custom finished basement w/huge FR, BR, office, game rm., & full bath w/W&D. Kitchen pantry area plumbed for 1st floor W&D. 33x12 deck w/sliders from GR & master BR. Huge garage can easily accomodate 3 cars w/2 in tandem on one side. 18x18 steel garage door new 2010.
Property Specifics
| Single Family | |
| — | |
| Ranch | |
| 2003 | |
| Full | |
| — | |
| No | |
| — |
| De Kalb | |
| — | |
| 0 / Not Applicable | |
| None | |
| Public | |
| Public Sewer | |
| 07954976 | |
| 0628302003 |
Property History
| DATE: | EVENT: | PRICE: | SOURCE: |
|---|---|---|---|
| 2 May, 2012 | Sold | $203,000 | MRED MLS |
| 21 Mar, 2012 | Under contract | $215,000 | MRED MLS |
| 3 Dec, 2011 | Listed for sale | $215,000 | MRED MLS |
Room Specifics
Total Bedrooms: 4
Bedrooms Above Ground: 3
Bedrooms Below Ground: 1
Dimensions: —
Floor Type: Carpet
Dimensions: —
Floor Type: Carpet
Dimensions: —
Floor Type: Carpet
Full Bathrooms: 2
Bathroom Amenities: —
Bathroom in Basement: 1
Rooms: Office,Sitting Room
Basement Description: Finished
Other Specifics
| 2 | |
| Concrete Perimeter | |
| — | |
| Deck | |
| — | |
| 75X120 | |
| — | |
| Full | |
| Vaulted/Cathedral Ceilings, Hardwood Floors, First Floor Bedroom, First Floor Laundry, First Floor Full Bath | |
| Range, Dishwasher, Refrigerator | |
| Not in DB | |
| Sidewalks, Street Lights, Street Paved | |
| — | |
| — | |
| Attached Fireplace Doors/Screen, Gas Log |
Tax History
| Year | Property Taxes |
|---|---|
| 2012 | $6,334 |
Contact Agent
Nearby Similar Homes
Nearby Sold Comparables
Contact Agent
Listing Provided By
McCabe REALTORS






