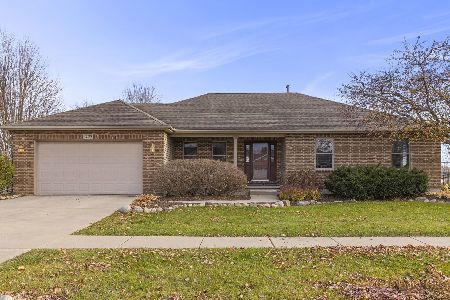167 Abbey Lane, Sycamore, Illinois 60178
$227,500
|
Sold
|
|
| Status: | Closed |
| Sqft: | 1,848 |
| Cost/Sqft: | $127 |
| Beds: | 3 |
| Baths: | 3 |
| Year Built: | 2003 |
| Property Taxes: | $7,300 |
| Days On Market: | 3122 |
| Lot Size: | 0,22 |
Description
Well thought out floorplan in this 3 bedroom, 2 bath ranch on cul-de-sac lot. Spacious foyer leads to Great Room with thermostat controlled gas fireplace and sliding doors leading to deck. Oak kitchen complete with appliances, lots of counterspace and a breakfast bar. Oversized dining area with bonus attached screened in deck for enjoying the sunsets. Master bedroom & bath with walk in closet. Vaulted 3rd bedroom currently setup as an office/sitting room with beautiful arched window. First floor laundry. Open stairway to basement with solid half door. Finished basement features family/rec room, craft area & lots of storage that could be opened up for more living space options. Covered large front porch. Added features include 6 panel doors throughout, 9 ft. ceilings, underground electric fence with front & back on separate leads, screened deck has can lights, blackout screens to help with sunlight & small deck to backyard. Passive radon system. Well loved for over 14 years.
Property Specifics
| Single Family | |
| — | |
| Ranch | |
| 2003 | |
| Full | |
| — | |
| No | |
| 0.22 |
| De Kalb | |
| Townsend Woods | |
| 0 / Not Applicable | |
| None | |
| Public | |
| Public Sewer | |
| 09668733 | |
| 0628302031 |
Property History
| DATE: | EVENT: | PRICE: | SOURCE: |
|---|---|---|---|
| 14 Aug, 2017 | Sold | $227,500 | MRED MLS |
| 13 Jul, 2017 | Under contract | $235,000 | MRED MLS |
| 23 Jun, 2017 | Listed for sale | $235,000 | MRED MLS |
| 31 May, 2019 | Sold | $264,500 | MRED MLS |
| 20 Apr, 2019 | Under contract | $272,000 | MRED MLS |
| 11 Apr, 2019 | Listed for sale | $272,000 | MRED MLS |
Room Specifics
Total Bedrooms: 3
Bedrooms Above Ground: 3
Bedrooms Below Ground: 0
Dimensions: —
Floor Type: Carpet
Dimensions: —
Floor Type: Hardwood
Full Bathrooms: 3
Bathroom Amenities: Separate Shower
Bathroom in Basement: 1
Rooms: Eating Area,Great Room,Bonus Room,Foyer,Utility Room-Lower Level,Storage,Enclosed Porch
Basement Description: Finished
Other Specifics
| 2 | |
| Concrete Perimeter | |
| Asphalt | |
| Deck, Porch, Screened Deck | |
| Cul-De-Sac | |
| 83.66X108.71X97.10X136.81 | |
| — | |
| Full | |
| Vaulted/Cathedral Ceilings, Hardwood Floors, First Floor Bedroom, First Floor Laundry, First Floor Full Bath | |
| Range, Microwave, Dishwasher, Refrigerator, Washer, Dryer, Disposal | |
| Not in DB | |
| Sidewalks, Street Lights, Street Paved | |
| — | |
| — | |
| Gas Log, Gas Starter |
Tax History
| Year | Property Taxes |
|---|---|
| 2017 | $7,300 |
| 2019 | $7,673 |
Contact Agent
Nearby Similar Homes
Nearby Sold Comparables
Contact Agent
Listing Provided By
Coldwell Banker The Real Estate Group







