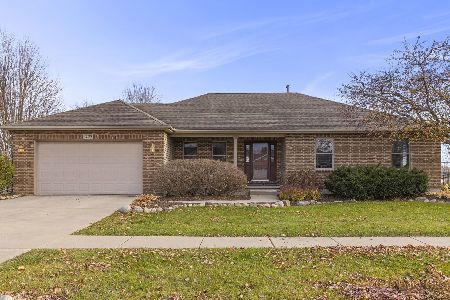167 Abbey Lane, Sycamore, Illinois 60178
$264,500
|
Sold
|
|
| Status: | Closed |
| Sqft: | 1,848 |
| Cost/Sqft: | $147 |
| Beds: | 3 |
| Baths: | 3 |
| Year Built: | — |
| Property Taxes: | $7,673 |
| Days On Market: | 2465 |
| Lot Size: | 0,22 |
Description
ALMOST 3000 SF OF FINISHED LIVING SPACE in this ranch home located on a cul-de-sac. This home features 4 bedrooms and 3 full baths. Gleaming hardwood floors in the oversized living room featuring vaulted ceiling and thermostat controlled gas fireplace. Large kitchen boast oak cabinetry, new in 2018 Samsung stainless steel kitchen appliances and breakfast bar. The dining area leads directly to the screened porch for morning coffee or evening sunsets. Hardwood floors continue into the master suite which features a private bath and walk in closet. Additional bedrooms include ample closet space. Home features 9 foot ceilings and 6 panel doors. Basement offers family room, 4th bedroom, office (or 5th bedroom), play area, ample storage space and 3rd full bathroom. Home has been freshly painted throughout. Carpets and all tile grout has been professionally cleaned. New in 2018 Maytag king size washer and dryer included. Fully fenced backyard - Cedar fence installed in 2018 and sealed.
Property Specifics
| Single Family | |
| — | |
| Ranch | |
| — | |
| Full | |
| — | |
| No | |
| 0.22 |
| De Kalb | |
| Townsend Woods | |
| 0 / Not Applicable | |
| None | |
| Public | |
| Public Sewer | |
| 10341323 | |
| 0628302031 |
Property History
| DATE: | EVENT: | PRICE: | SOURCE: |
|---|---|---|---|
| 14 Aug, 2017 | Sold | $227,500 | MRED MLS |
| 13 Jul, 2017 | Under contract | $235,000 | MRED MLS |
| 23 Jun, 2017 | Listed for sale | $235,000 | MRED MLS |
| 31 May, 2019 | Sold | $264,500 | MRED MLS |
| 20 Apr, 2019 | Under contract | $272,000 | MRED MLS |
| 11 Apr, 2019 | Listed for sale | $272,000 | MRED MLS |
Room Specifics
Total Bedrooms: 4
Bedrooms Above Ground: 3
Bedrooms Below Ground: 1
Dimensions: —
Floor Type: Carpet
Dimensions: —
Floor Type: Hardwood
Dimensions: —
Floor Type: Carpet
Full Bathrooms: 3
Bathroom Amenities: Separate Shower
Bathroom in Basement: 1
Rooms: Eating Area,Bonus Room,Foyer,Storage,Enclosed Porch,Office
Basement Description: Finished
Other Specifics
| 2 | |
| Concrete Perimeter | |
| Asphalt | |
| Deck, Porch, Screened Deck, Storms/Screens | |
| Cul-De-Sac | |
| 83.66X108.71X97.10X136.81 | |
| — | |
| Full | |
| Vaulted/Cathedral Ceilings, Hardwood Floors, First Floor Bedroom, First Floor Laundry, First Floor Full Bath | |
| Range, Microwave, Dishwasher, Refrigerator, Washer, Dryer, Disposal | |
| Not in DB | |
| Sidewalks, Street Lights, Street Paved | |
| — | |
| — | |
| Gas Log, Gas Starter |
Tax History
| Year | Property Taxes |
|---|---|
| 2017 | $7,300 |
| 2019 | $7,673 |
Contact Agent
Nearby Similar Homes
Nearby Sold Comparables
Contact Agent
Listing Provided By
Coldwell Banker Residential







