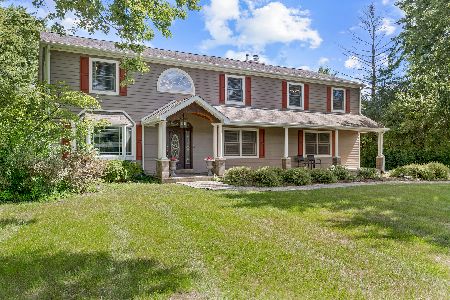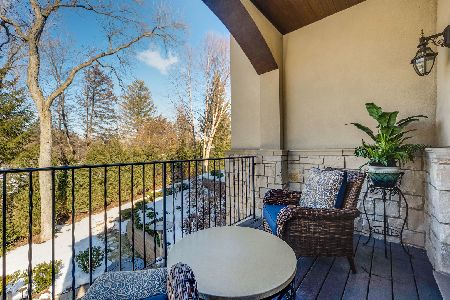162 Wynstone Drive, North Barrington, Illinois 60010
$1,825,000
|
Sold
|
|
| Status: | Closed |
| Sqft: | 9,876 |
| Cost/Sqft: | $213 |
| Beds: | 5 |
| Baths: | 8 |
| Year Built: | 1993 |
| Property Taxes: | $22,416 |
| Days On Market: | 1706 |
| Lot Size: | 1,17 |
Description
Perfectly poised on the Par 3, 14th Hole in the gated, luxury community of Wynstone, this stone and True Stucco Estate offers tranquil views of 'Lake Sheree' and 110 acres of natural wetlands and offers a private cul-de-sac location and was updated throughout in 2018. French doors nestled under a barrel ceiling portico usher you into the mezzanine foyer and all the opulence that lies within. This property exudes quality and character from its 23' double-sided fireplace in the Foyer & Great Room to its rich-paneled, tiered Library. The covetable Kitchen provides every convenience imaginable, and is complete with Family Room, Breakfast Room and access to the screened porch. The walkout Lower Level lends itself to entertainment, and boasts a 2nd Kitchen, Bar, Theatre, Exercise Room + a handsome Wine Cellar, and offers easy access to the 2020 new pool deck and renovated pool & stunning grounds. Cedar Shake Roof is from 2004. This home is truly for the unique...for the savvy...for the refined. Wynstone was recently mentioned in Chicago Magazine as being home to arguably one of the most prestigious golf courses in North Barrington. The renowned Jack Nicklaus Golf Course at Wynstone was also ranked as one of the Best Golf Courses in Illinois in 2021 by Golf Digest.
Property Specifics
| Single Family | |
| — | |
| Other | |
| 1993 | |
| Full,Walkout | |
| CUSTOM | |
| Yes | |
| 1.17 |
| Lake | |
| Wynstone | |
| 0 / Not Applicable | |
| None | |
| Public | |
| Public Sewer | |
| 11066814 | |
| 13014050250000 |
Nearby Schools
| NAME: | DISTRICT: | DISTANCE: | |
|---|---|---|---|
|
Grade School
North Barrington Elementary Scho |
220 | — | |
|
Middle School
Barrington Middle School-station |
220 | Not in DB | |
|
High School
Barrington High School |
220 | Not in DB | |
Property History
| DATE: | EVENT: | PRICE: | SOURCE: |
|---|---|---|---|
| 12 Nov, 2021 | Sold | $1,825,000 | MRED MLS |
| 3 Oct, 2021 | Under contract | $2,100,000 | MRED MLS |
| 24 May, 2021 | Listed for sale | $2,100,000 | MRED MLS |
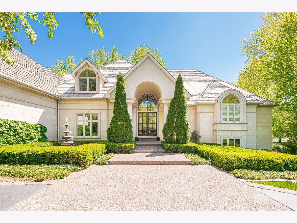
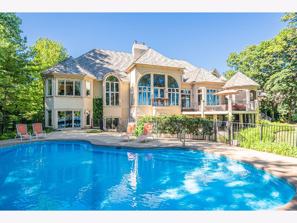
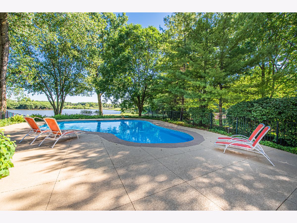
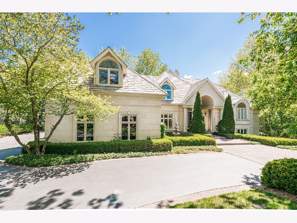
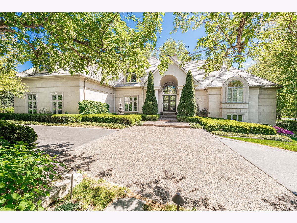
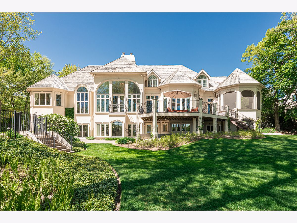
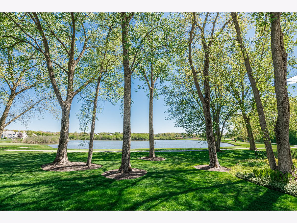
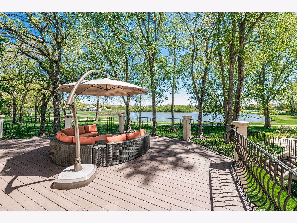
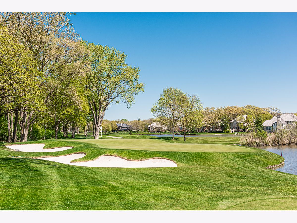
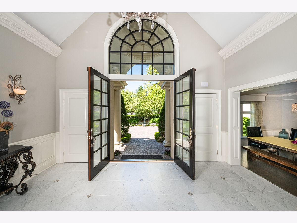
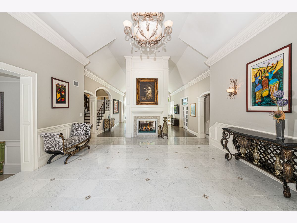
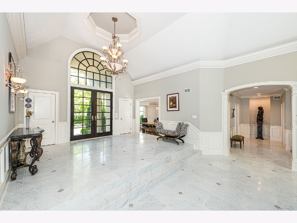
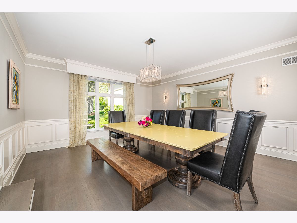
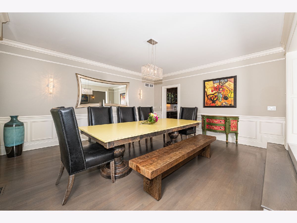
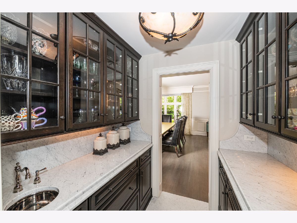
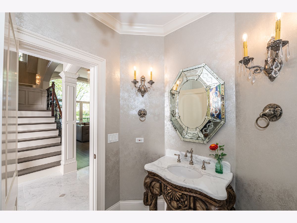
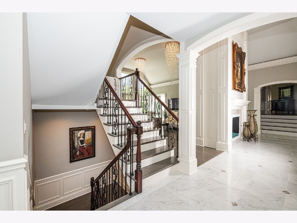
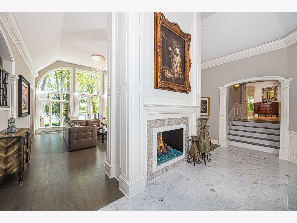
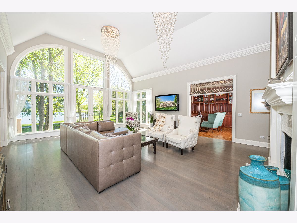
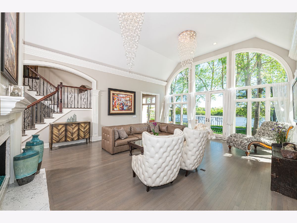
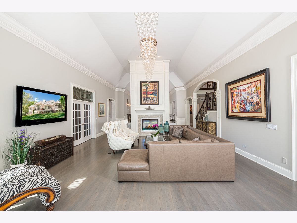
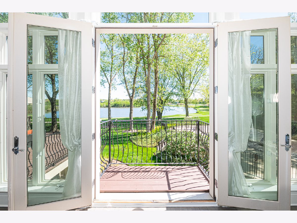
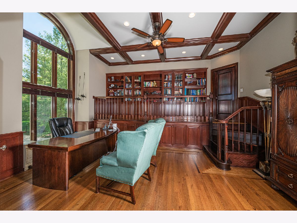
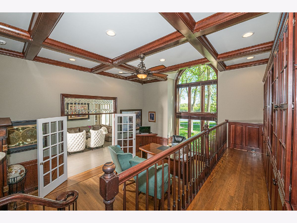
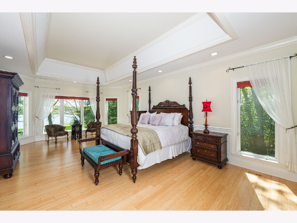
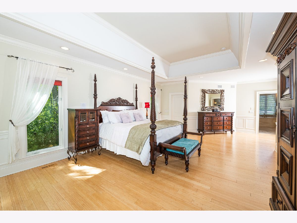
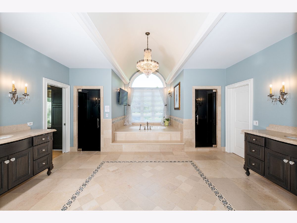
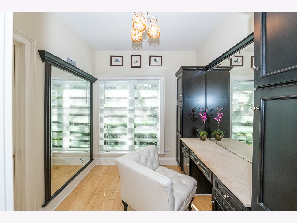
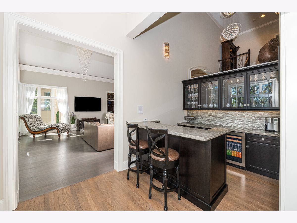
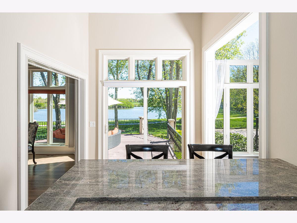
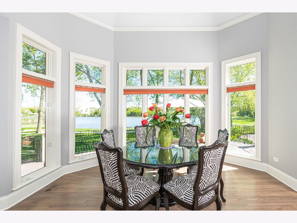
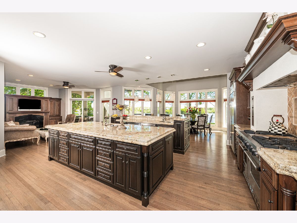
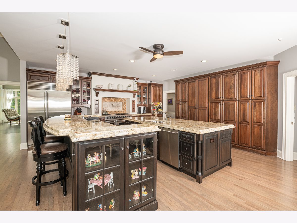
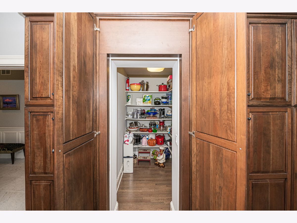
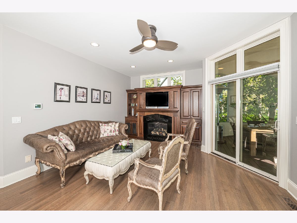
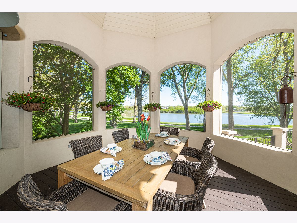
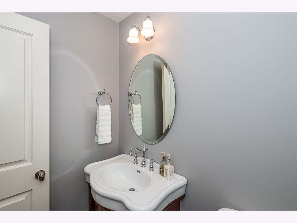
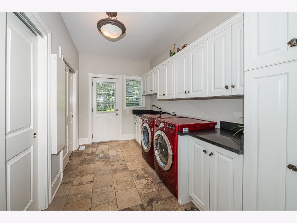
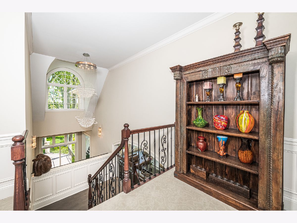
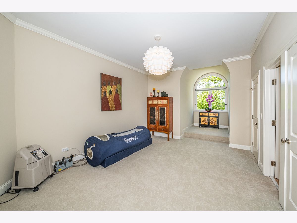
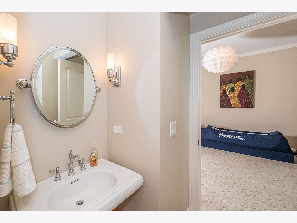
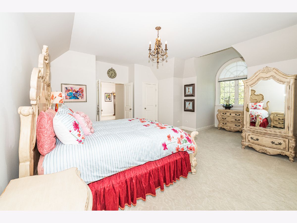
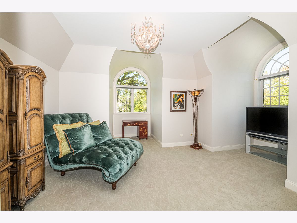
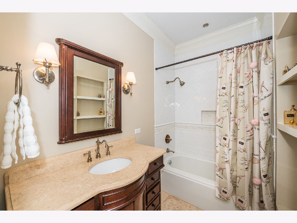
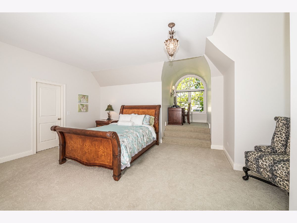
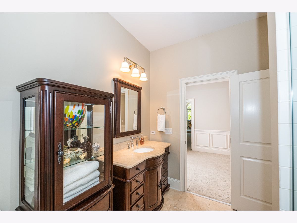
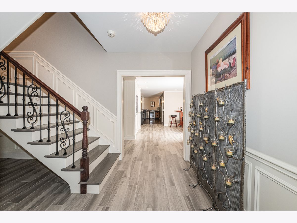
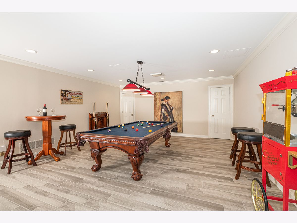
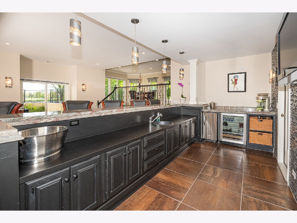
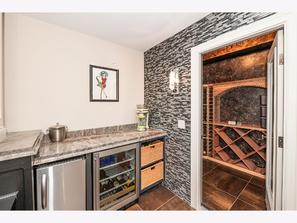
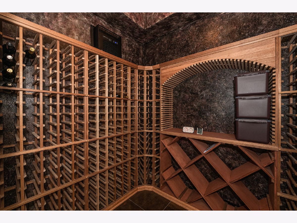
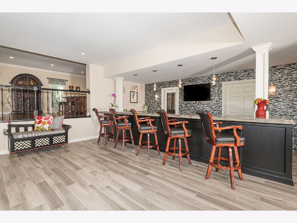
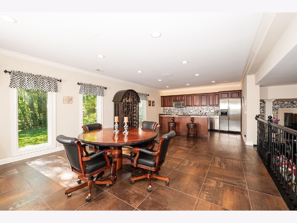
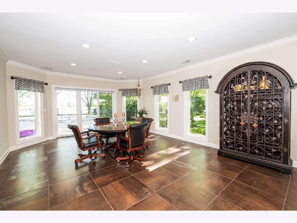
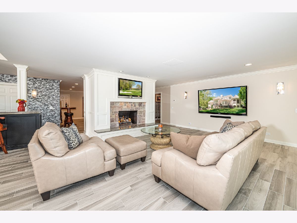
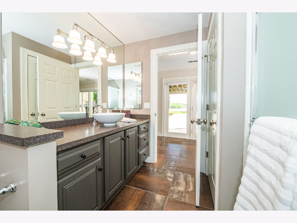
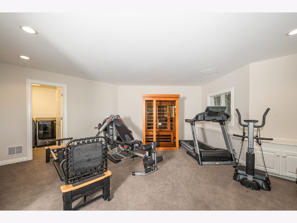
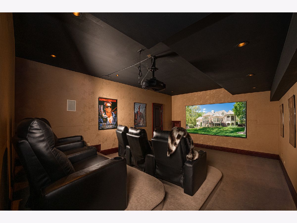
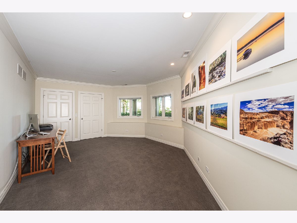
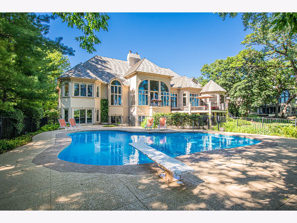
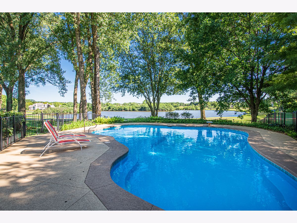
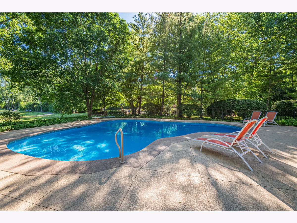
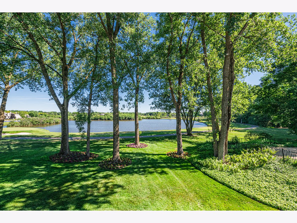
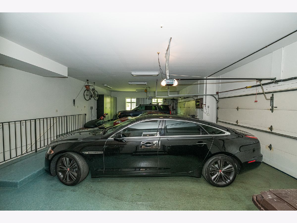
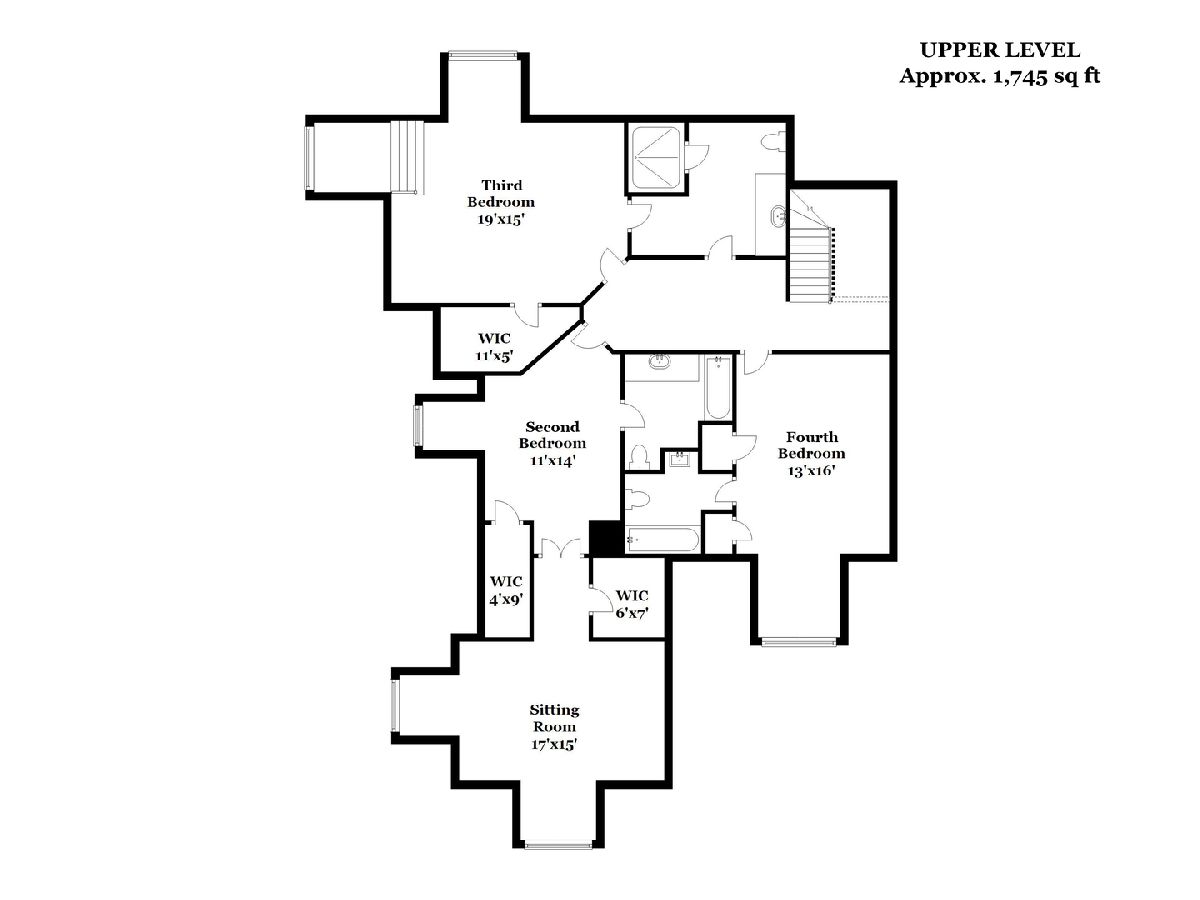
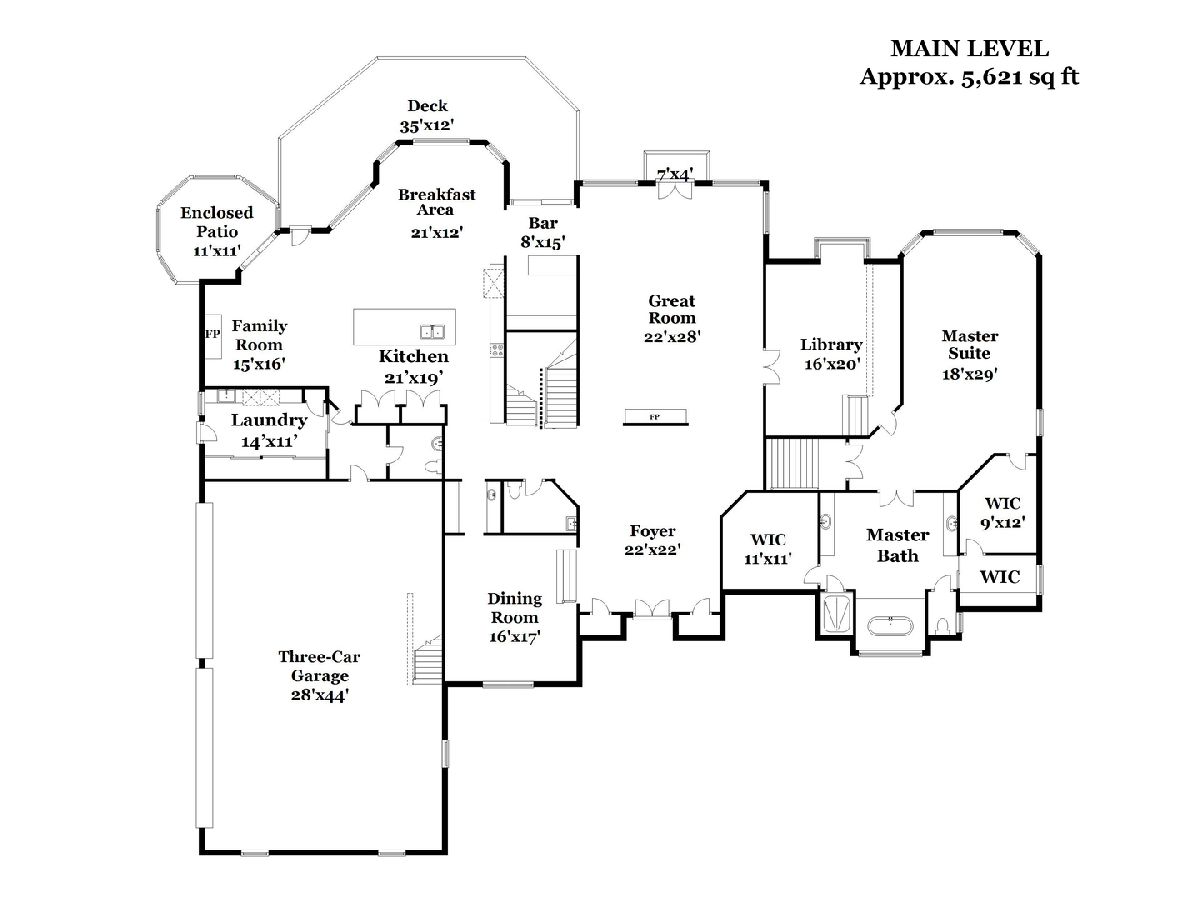
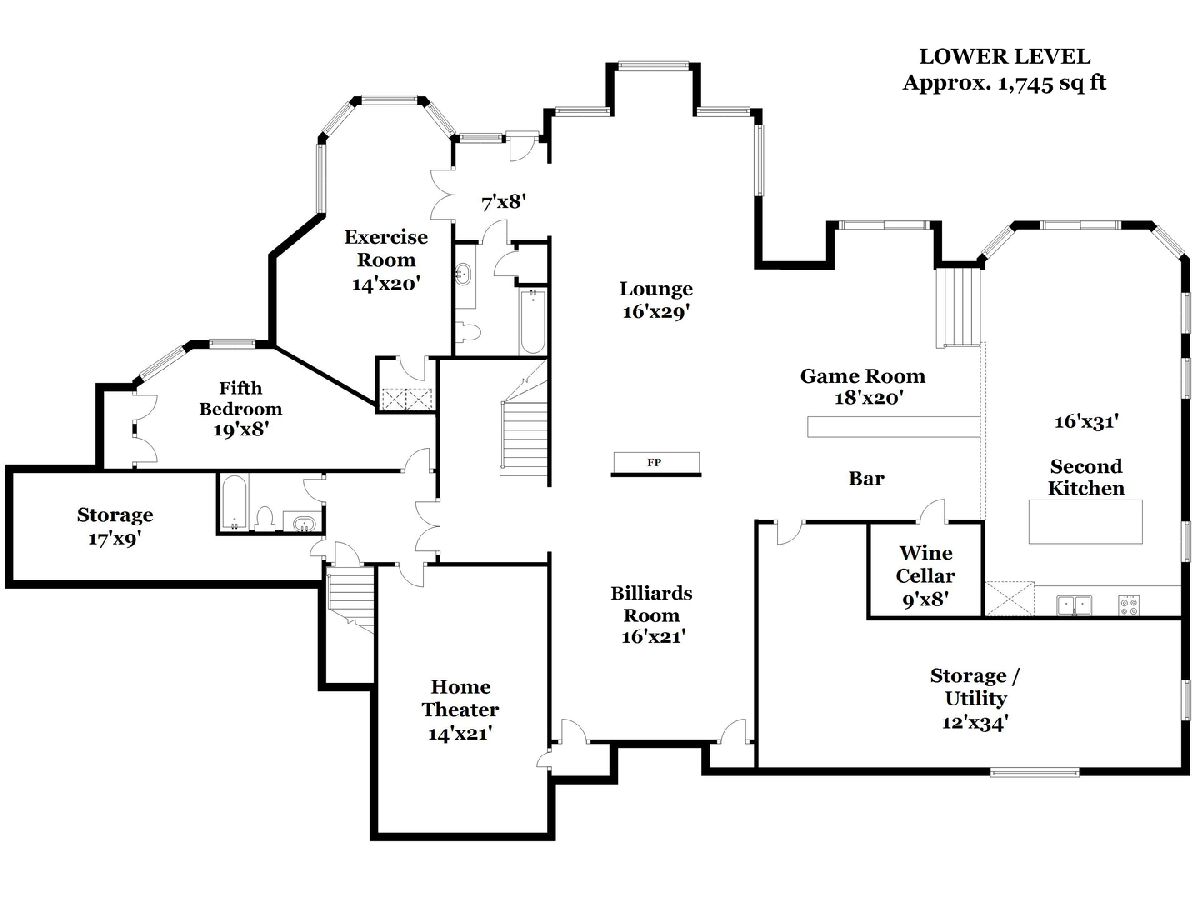
Room Specifics
Total Bedrooms: 5
Bedrooms Above Ground: 5
Bedrooms Below Ground: 0
Dimensions: —
Floor Type: Carpet
Dimensions: —
Floor Type: Carpet
Dimensions: —
Floor Type: Carpet
Dimensions: —
Floor Type: —
Full Bathrooms: 8
Bathroom Amenities: Whirlpool,Separate Shower,Steam Shower,Double Sink,Soaking Tub
Bathroom in Basement: 1
Rooms: Bedroom 5,Foyer,Library,Great Room,Recreation Room,Utility Room-Lower Level,Sitting Room,Breakfast Room
Basement Description: Finished,Exterior Access,8 ft + pour,Rec/Family Area,Sleeping Area
Other Specifics
| 4 | |
| Concrete Perimeter | |
| Asphalt,Concrete,Circular,Side Drive | |
| Balcony, Deck, Patio, Porch Screened, In Ground Pool | |
| Cul-De-Sac,Fenced Yard,Golf Course Lot,Lake Front,Landscaped,Water View,Outdoor Lighting,Partial Fencing | |
| 146X303X187X330 | |
| Unfinished | |
| Full | |
| Vaulted/Cathedral Ceilings, Skylight(s), Bar-Wet, In-Law Arrangement, First Floor Laundry | |
| Double Oven, Range, Microwave, Dishwasher, High End Refrigerator, Bar Fridge, Washer, Dryer, Disposal, Wine Refrigerator, Built-In Oven, Range Hood | |
| Not in DB | |
| Clubhouse, Park, Pool, Tennis Court(s), Lake, Gated | |
| — | |
| — | |
| Double Sided, Wood Burning, Gas Log, Gas Starter |
Tax History
| Year | Property Taxes |
|---|---|
| 2021 | $22,416 |
Contact Agent
Nearby Similar Homes
Nearby Sold Comparables
Contact Agent
Listing Provided By
Jameson Sotheby's International Realty

