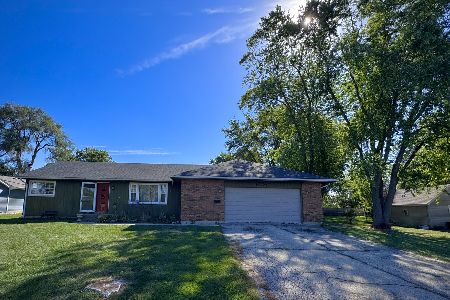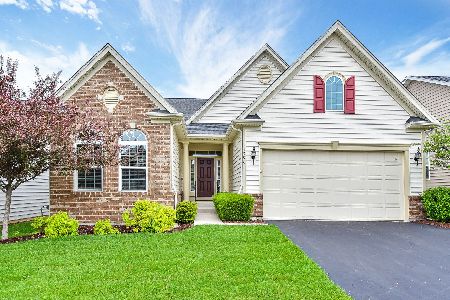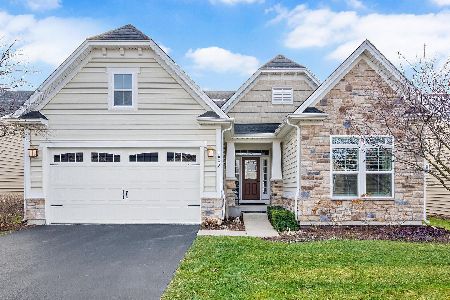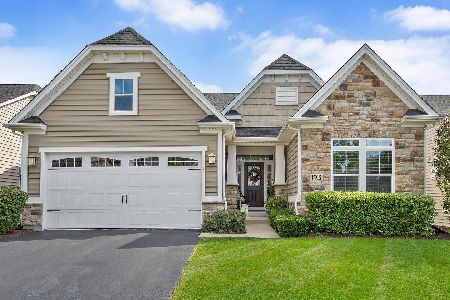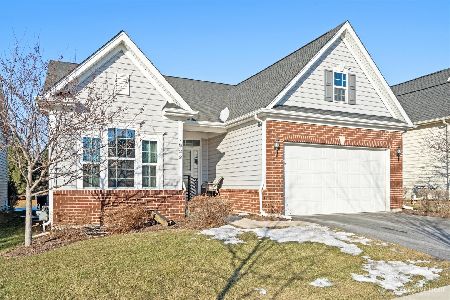1600 Colchester Lane, Aurora, Illinois 60505
$325,000
|
Sold
|
|
| Status: | Closed |
| Sqft: | 1,458 |
| Cost/Sqft: | $228 |
| Beds: | 3 |
| Baths: | 2 |
| Year Built: | 2014 |
| Property Taxes: | $8,557 |
| Days On Market: | 2732 |
| Lot Size: | 0,17 |
Description
Drastic Price Improvement! Built in 2014, this stunning ranch showcases just the right mix of opulence and charm throughout. This property features 3 bedrooms, 2 full baths, first floor laundry, partially finished basement and expansive unfinished portion with rough-in awaiting your final design. The entryway showcases a warm wood planked wall filled with Illinois history and rich hardwood floors throughout the home. Delightful upgrades include trending color pallet, gleaming quartz kitchen counter tops, rustic light fixtures, bright cabinets, SS kitchen appliances and an open layout perfect for entertaining. French doors, hardwood flooring and open display bookcase boast the third bedroom for a versatile home office option. Enjoy the exterior maintenance free Trex decking and convenient location of the home to I-88! Ample HOA amenities include clubhouse, pool & fitness center., lawn maintenance and snow removal are included in assessments (not an age restricted community).
Property Specifics
| Single Family | |
| — | |
| Ranch | |
| 2014 | |
| Full | |
| — | |
| No | |
| 0.17 |
| Kane | |
| — | |
| 145 / Monthly | |
| Insurance,Clubhouse,Exercise Facilities,Pool,Exterior Maintenance,Lawn Care,Snow Removal | |
| Public | |
| Public Sewer | |
| 09997013 | |
| 1513126033 |
Nearby Schools
| NAME: | DISTRICT: | DISTANCE: | |
|---|---|---|---|
|
High School
East High School |
131 | Not in DB | |
Property History
| DATE: | EVENT: | PRICE: | SOURCE: |
|---|---|---|---|
| 23 Aug, 2018 | Sold | $325,000 | MRED MLS |
| 27 Jul, 2018 | Under contract | $331,900 | MRED MLS |
| — | Last price change | $332,500 | MRED MLS |
| 29 Jun, 2018 | Listed for sale | $346,000 | MRED MLS |
Room Specifics
Total Bedrooms: 3
Bedrooms Above Ground: 3
Bedrooms Below Ground: 0
Dimensions: —
Floor Type: Carpet
Dimensions: —
Floor Type: Carpet
Full Bathrooms: 2
Bathroom Amenities: —
Bathroom in Basement: 0
Rooms: No additional rooms
Basement Description: Partially Finished
Other Specifics
| 2 | |
| — | |
| Asphalt | |
| Deck | |
| — | |
| 61X122X61X122 | |
| — | |
| Full | |
| Vaulted/Cathedral Ceilings, Hardwood Floors, First Floor Laundry | |
| Disposal, Stainless Steel Appliance(s) | |
| Not in DB | |
| Clubhouse, Pool, Sidewalks, Street Lights, Other | |
| — | |
| — | |
| — |
Tax History
| Year | Property Taxes |
|---|---|
| 2018 | $8,557 |
Contact Agent
Nearby Similar Homes
Nearby Sold Comparables
Contact Agent
Listing Provided By
Keller Williams Infinity

