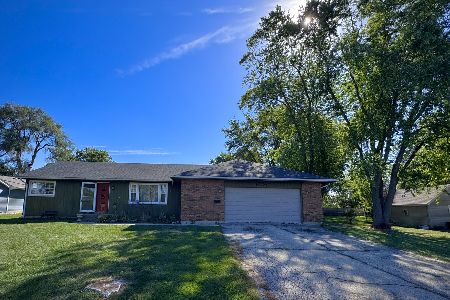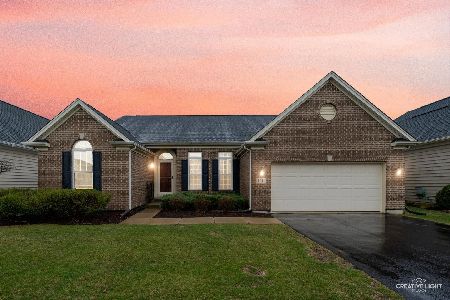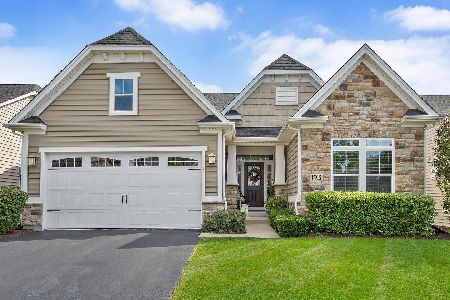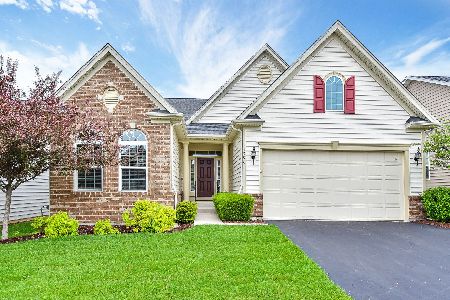1603 Colchester Lane, Aurora, Illinois 60505
$585,000
|
Sold
|
|
| Status: | Closed |
| Sqft: | 2,250 |
| Cost/Sqft: | $262 |
| Beds: | 3 |
| Baths: | 4 |
| Year Built: | 2013 |
| Property Taxes: | $9,596 |
| Days On Market: | 1128 |
| Lot Size: | 0,17 |
Description
One of the most beautifully appointed homes in the sought-after Stonegate West (SGW) community. This decorator owned, heavily upgraded single-family home is designed for SINGLE-LEVEL LIVING with beautiful views of the pond/nature area. The Master Bedroom suite, Office/Dining room, guest bedroom with full bath, laundry, and large sunny open living areas with vaulted ceilings are all on one level with easy entry from the garage or front walkway! Guests will enjoy the 2nd-floor bedroom and bathroom suite, and the high-ceiling English basement is finished with a conversation area (that could be used as additional overnight guest space), a full bath, and a spacious family room with full bar, wine fridge, and theater area and loads of storage! This home has been meticulously maintained and upgraded. You'll find features such as power blinds, an epoxy garage floor, and a raised low-maintenance deck leading to a stamped concrete patio for outdoor entertaining. Stonegate West is a fantastic subdivision that is not age restricted but was built with people 55+ in mind. There is a lovely clubhouse, outdoor pool, exercise room, walking trails, and most importantly many activities and opportunities (if you so choose) to meet and socialize with neighbors. The association is well-managed and fiscally strong with a low monthly assessment. Snow removal, Yard maintenance, and other services such as mulching, and driveway sealing are included for all residents. This Energy Star rated home is ideally located in the newest section of the Stonegate West subdivision
Property Specifics
| Single Family | |
| — | |
| — | |
| 2013 | |
| — | |
| BRENTWOOD | |
| Yes | |
| 0.17 |
| Kane | |
| Stonegate West | |
| 145 / Monthly | |
| — | |
| — | |
| — | |
| 11675578 | |
| 1513126050 |
Nearby Schools
| NAME: | DISTRICT: | DISTANCE: | |
|---|---|---|---|
|
Grade School
Mabel Odonnell Elementary School |
131 | — | |
|
Middle School
C F Simmons Middle School |
131 | Not in DB | |
|
High School
East High School |
131 | Not in DB | |
Property History
| DATE: | EVENT: | PRICE: | SOURCE: |
|---|---|---|---|
| 25 Jan, 2023 | Sold | $585,000 | MRED MLS |
| 21 Nov, 2022 | Under contract | $589,000 | MRED MLS |
| 18 Nov, 2022 | Listed for sale | $589,000 | MRED MLS |
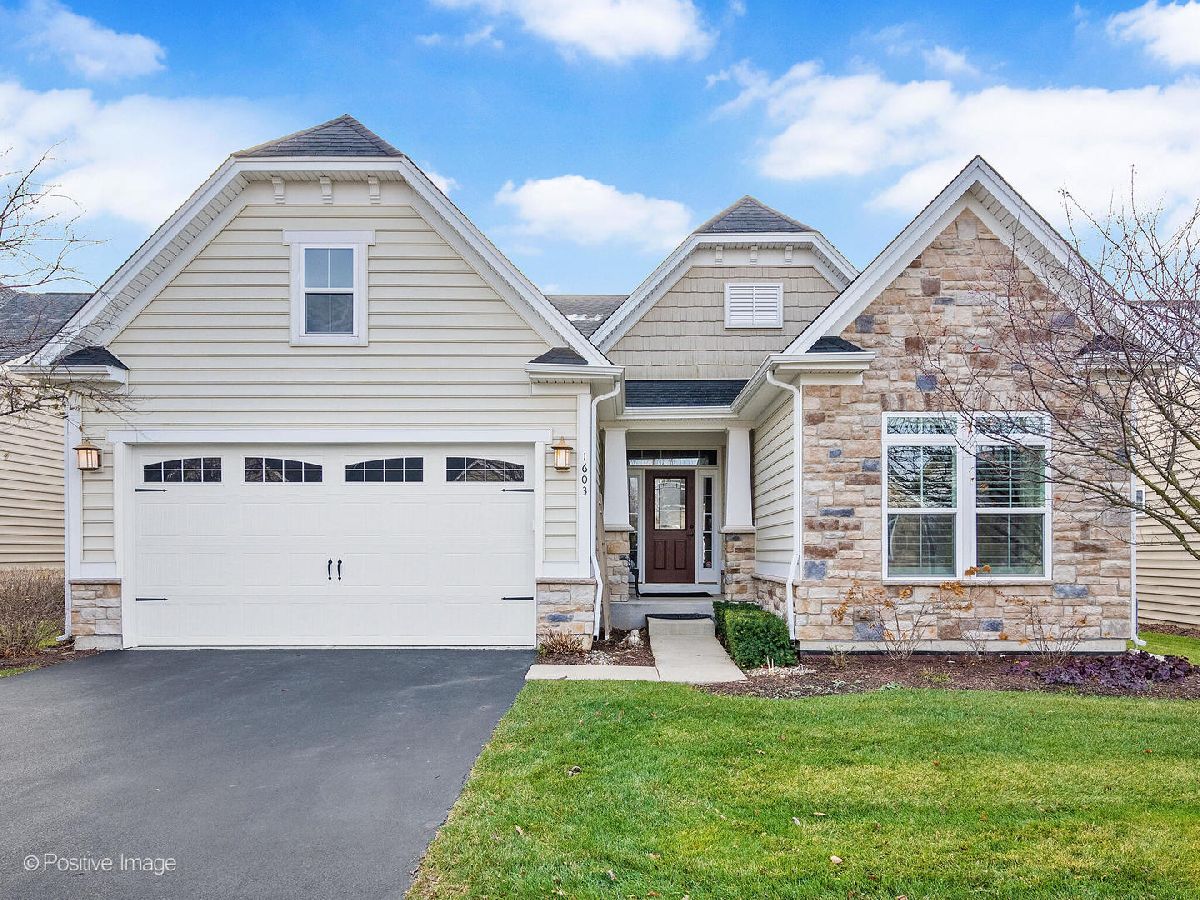
Room Specifics
Total Bedrooms: 3
Bedrooms Above Ground: 3
Bedrooms Below Ground: 0
Dimensions: —
Floor Type: —
Dimensions: —
Floor Type: —
Full Bathrooms: 4
Bathroom Amenities: Separate Shower,Double Sink,Soaking Tub
Bathroom in Basement: 1
Rooms: —
Basement Description: Finished,Lookout,9 ft + pour,Concrete (Basement),Rec/Family Area,Storage Space
Other Specifics
| 2 | |
| — | |
| Asphalt | |
| — | |
| — | |
| 60 X 118 | |
| — | |
| — | |
| — | |
| — | |
| Not in DB | |
| — | |
| — | |
| — | |
| — |
Tax History
| Year | Property Taxes |
|---|---|
| 2023 | $9,596 |
Contact Agent
Nearby Similar Homes
Nearby Sold Comparables
Contact Agent
Listing Provided By
HomeSmart Realty Group

