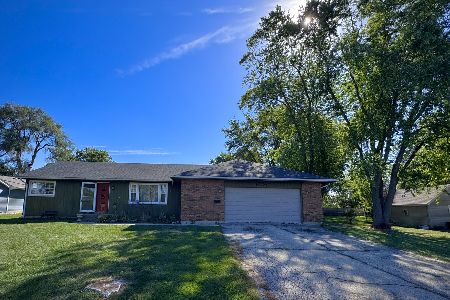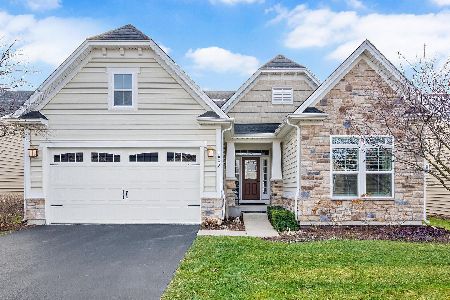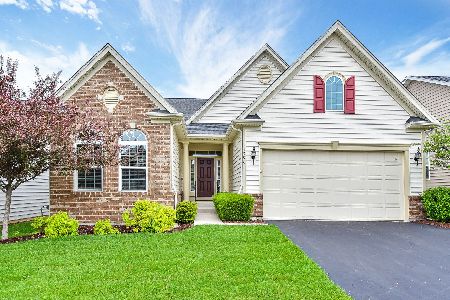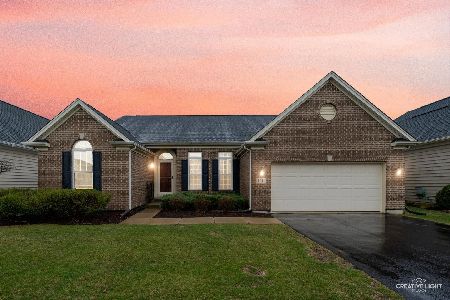1604 Colchester Lane, Aurora, Illinois 60505
$296,000
|
Sold
|
|
| Status: | Closed |
| Sqft: | 1,600 |
| Cost/Sqft: | $194 |
| Beds: | 3 |
| Baths: | 2 |
| Year Built: | 2013 |
| Property Taxes: | $8,574 |
| Days On Market: | 2856 |
| Lot Size: | 0,00 |
Description
One level living at its finest in this elegant Pisa Torre model. This one has it all. Open living concept with hardwood floors & granite counters. An entry welcomes you to a large great room with cathedral ceilings. The gourmet kitchen features a large eating area as well as a breakfast bar. There are three large bedrooms. The master features double sinks, step in shower & walk in closet. Enjoy your coffee in the gorgeous sun room which leads to a brick paver patio. No yard work here with assessments including lawn maintenance & snow removal. The full basement has a bath rough in and is waiting for your finishing touches. Close to schools, shopping, & interstate. Owner is IL. Licensed Realtor
Property Specifics
| Single Family | |
| — | |
| Ranch | |
| 2013 | |
| Full | |
| PISA TORRE | |
| No | |
| 0 |
| Kane | |
| Stonegate West | |
| 185 / Monthly | |
| Clubhouse,Pool,Lawn Care,Snow Removal | |
| Public | |
| Public Sewer | |
| 09865740 | |
| 1513126034 |
Nearby Schools
| NAME: | DISTRICT: | DISTANCE: | |
|---|---|---|---|
|
Grade School
Mabel Odonnell Elementary School |
131 | — | |
|
Middle School
C F Simmons Middle School |
131 | Not in DB | |
|
High School
East High School |
131 | Not in DB | |
Property History
| DATE: | EVENT: | PRICE: | SOURCE: |
|---|---|---|---|
| 23 Apr, 2018 | Sold | $296,000 | MRED MLS |
| 8 Mar, 2018 | Under contract | $309,900 | MRED MLS |
| 24 Feb, 2018 | Listed for sale | $309,900 | MRED MLS |
Room Specifics
Total Bedrooms: 3
Bedrooms Above Ground: 3
Bedrooms Below Ground: 0
Dimensions: —
Floor Type: Carpet
Dimensions: —
Floor Type: Carpet
Full Bathrooms: 2
Bathroom Amenities: Separate Shower,Double Sink,Soaking Tub
Bathroom in Basement: 0
Rooms: Great Room,Sun Room
Basement Description: Unfinished,Bathroom Rough-In
Other Specifics
| 2 | |
| Concrete Perimeter | |
| Asphalt | |
| Patio, Porch | |
| — | |
| 6113 | |
| — | |
| Full | |
| Vaulted/Cathedral Ceilings, Hardwood Floors, First Floor Bedroom, First Floor Laundry, First Floor Full Bath | |
| Range, Microwave, Dishwasher, Refrigerator, Washer, Dryer, Disposal | |
| Not in DB | |
| Clubhouse, Pool, Street Lights, Street Paved | |
| — | |
| — | |
| Gas Log, Gas Starter |
Tax History
| Year | Property Taxes |
|---|---|
| 2018 | $8,574 |
Contact Agent
Nearby Similar Homes
Nearby Sold Comparables
Contact Agent
Listing Provided By
Chase Real Estate, LLC








