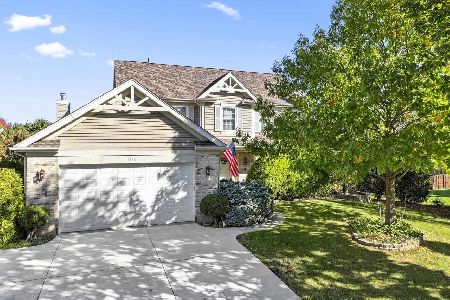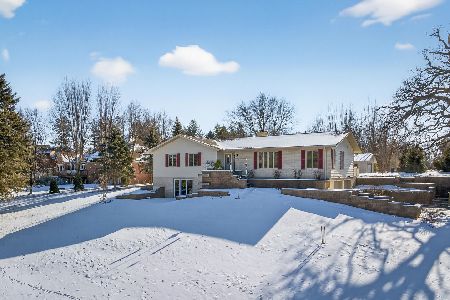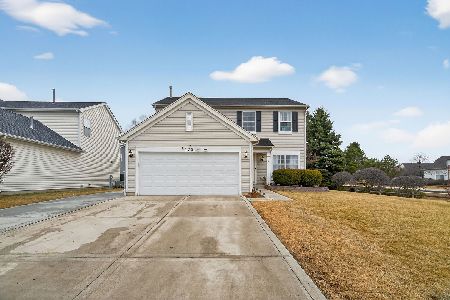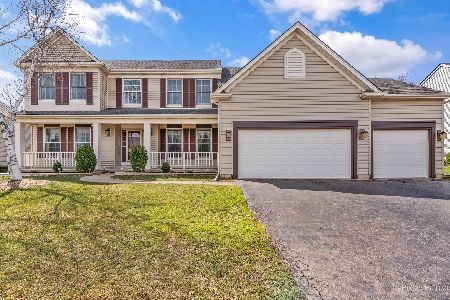1611 Southridge Trail, Algonquin, Illinois 60102
$360,000
|
Sold
|
|
| Status: | Closed |
| Sqft: | 2,992 |
| Cost/Sqft: | $124 |
| Beds: | 4 |
| Baths: | 4 |
| Year Built: | 2003 |
| Property Taxes: | $9,268 |
| Days On Market: | 1967 |
| Lot Size: | 0,30 |
Description
Need a space upgrade in a fantastic neighborhood with excellent schools? Here is your wonderful opportunity in beautiful Brittany Hills! Upgraded bay/brick elevation for fab curb appeal. Outstanding Justin floorplan has four 2nd level bedrooms plus a large 2nd level loft - makes a great 2nd office or homework/hangout area! Main level den/office to work at home. Two story formal living/dining room combo leads to the white kitchen with granite countertops and stainless steel appliances. Large family room with brick fireplace. Convenient split "'T" staircase plus HUGE main level laundry room with walk-in panty/storage. King sized cathedral master suite with WIC and private deluxe bath. The basement is made for entertaining with theater room (couches stay), wet bar, full bath, 5th bedroom or work out room plus separate play area! Large yard with brick paver patio and garden area outside of 3rd car garage service door. Many recent updates including roof/siding 2015, central air unit 2018, new LVT foyer, kitchen, laundry and powder room, new carpeting, fresh paint! So much house is here!
Property Specifics
| Single Family | |
| — | |
| Traditional | |
| 2003 | |
| Full | |
| JUSTIN | |
| No | |
| 0.3 |
| Kane | |
| Brittany Hills | |
| 285 / Annual | |
| Other | |
| Public | |
| Public Sewer | |
| 10851080 | |
| 0308230015 |
Nearby Schools
| NAME: | DISTRICT: | DISTANCE: | |
|---|---|---|---|
|
Grade School
Liberty Elementary School |
300 | — | |
|
Middle School
Dundee Middle School |
300 | Not in DB | |
|
High School
H D Jacobs High School |
300 | Not in DB | |
Property History
| DATE: | EVENT: | PRICE: | SOURCE: |
|---|---|---|---|
| 25 Nov, 2020 | Sold | $360,000 | MRED MLS |
| 19 Oct, 2020 | Under contract | $369,900 | MRED MLS |
| 9 Oct, 2020 | Listed for sale | $369,900 | MRED MLS |

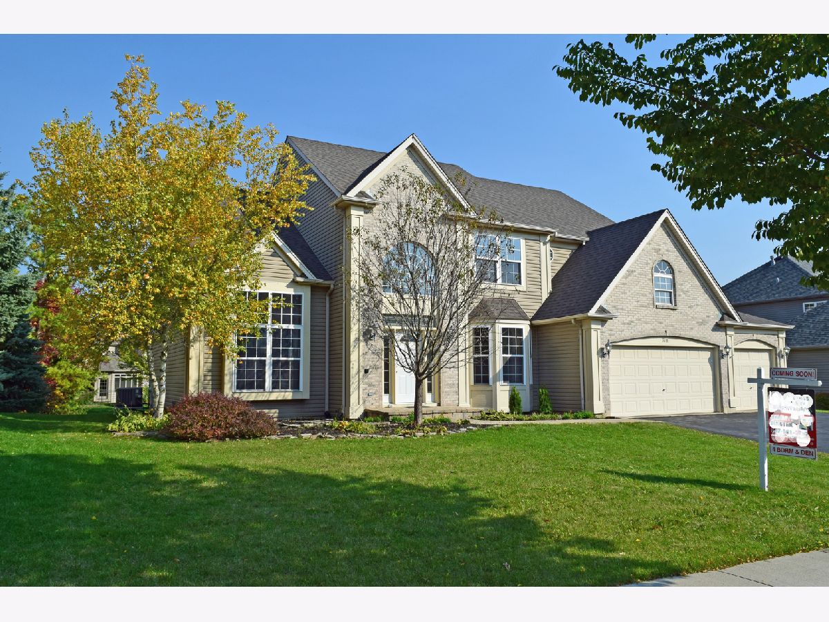
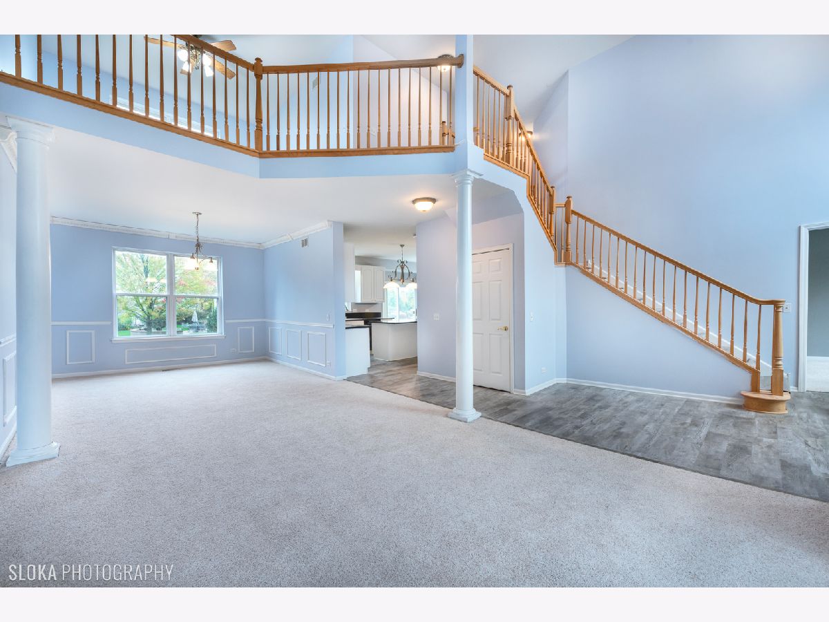
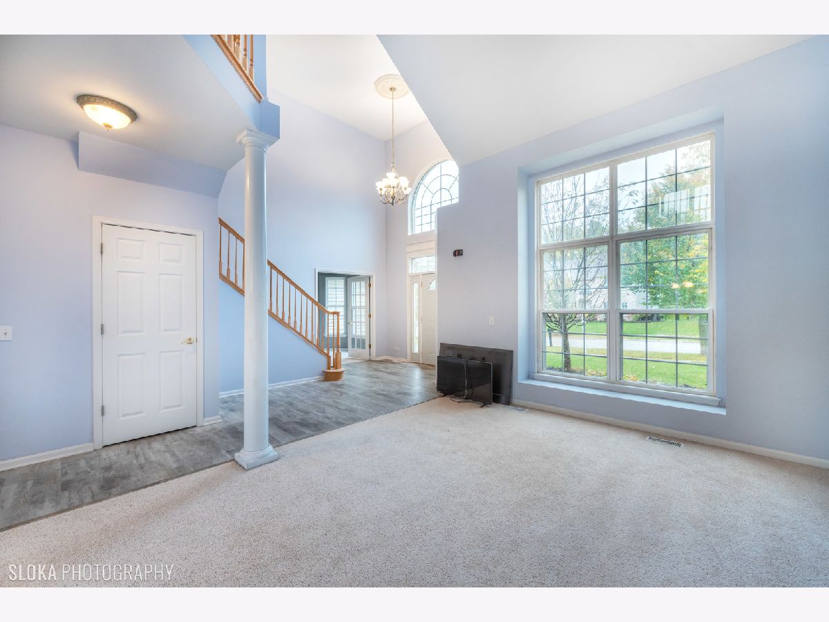

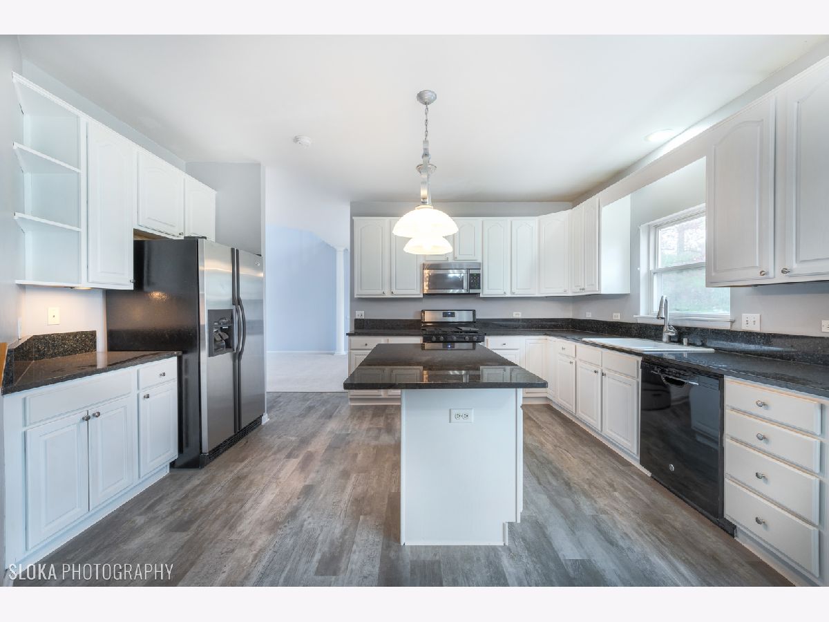

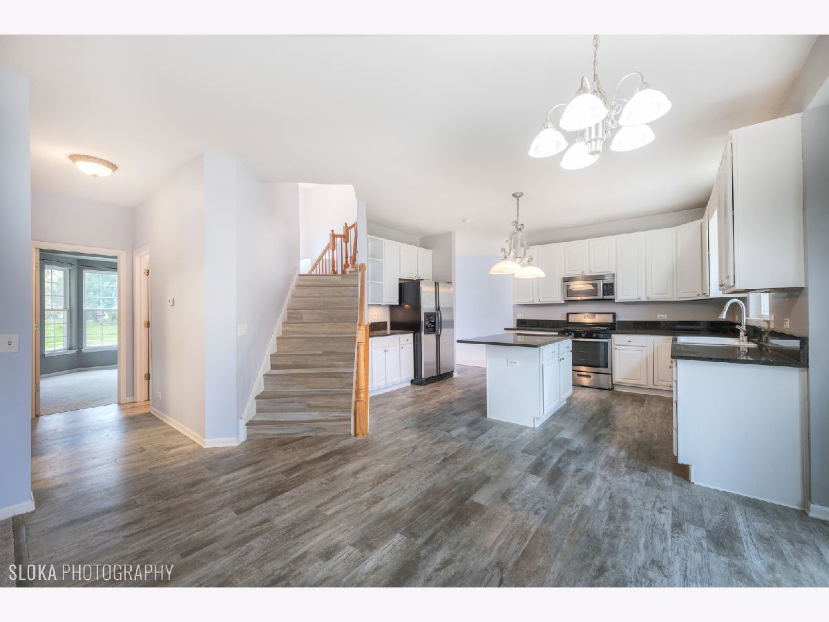



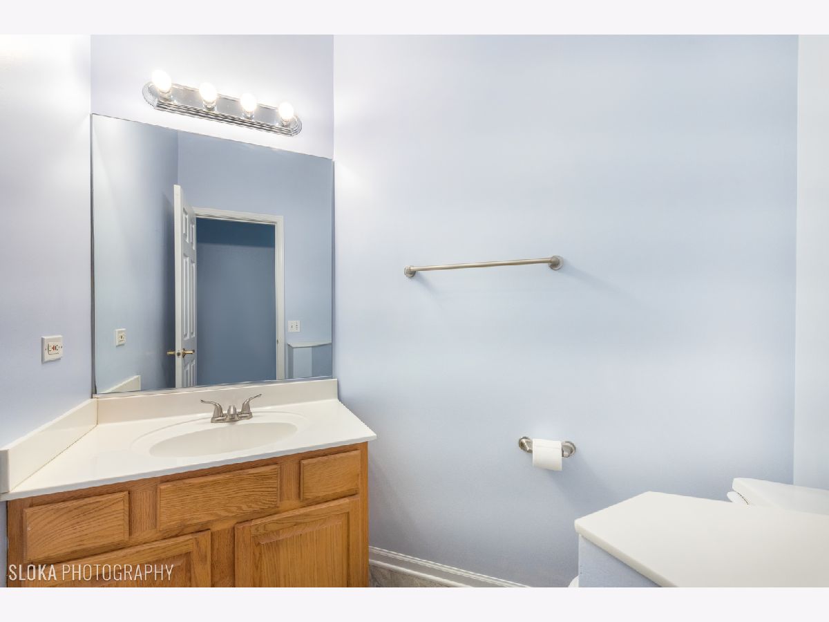
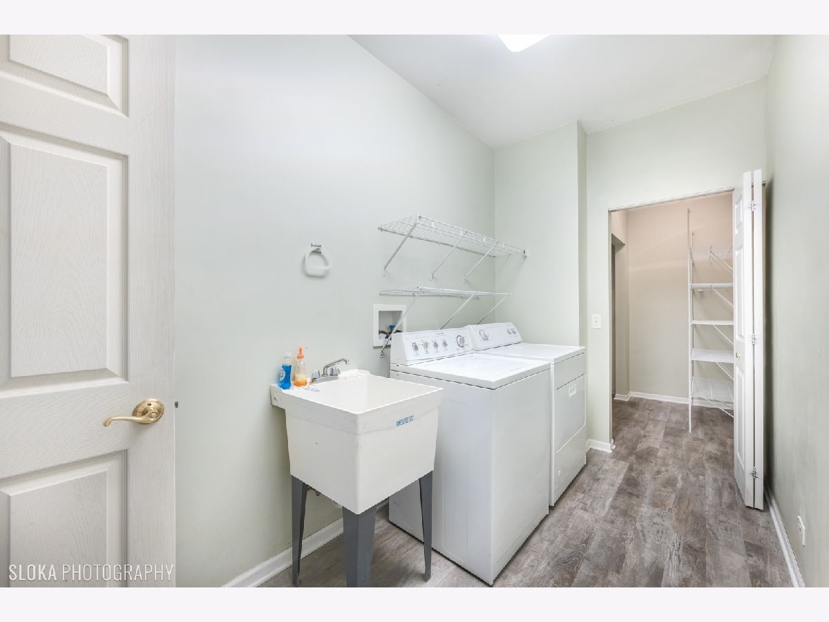

















Room Specifics
Total Bedrooms: 5
Bedrooms Above Ground: 4
Bedrooms Below Ground: 1
Dimensions: —
Floor Type: Carpet
Dimensions: —
Floor Type: Carpet
Dimensions: —
Floor Type: Carpet
Dimensions: —
Floor Type: —
Full Bathrooms: 4
Bathroom Amenities: Separate Shower,Double Sink,Soaking Tub
Bathroom in Basement: 1
Rooms: Den,Recreation Room,Bedroom 5,Loft,Theatre Room
Basement Description: Finished
Other Specifics
| 3 | |
| Concrete Perimeter | |
| Asphalt | |
| Patio | |
| — | |
| 13068 | |
| — | |
| Full | |
| Vaulted/Cathedral Ceilings, Bar-Wet, Wood Laminate Floors, First Floor Laundry, Built-in Features, Walk-In Closet(s), Granite Counters | |
| Range, Microwave, Dishwasher, Refrigerator, Washer, Dryer, Disposal | |
| Not in DB | |
| Sidewalks, Street Lights, Street Paved | |
| — | |
| — | |
| Gas Log |
Tax History
| Year | Property Taxes |
|---|---|
| 2020 | $9,268 |
Contact Agent
Nearby Similar Homes
Nearby Sold Comparables
Contact Agent
Listing Provided By
Keller Williams Success Realty

