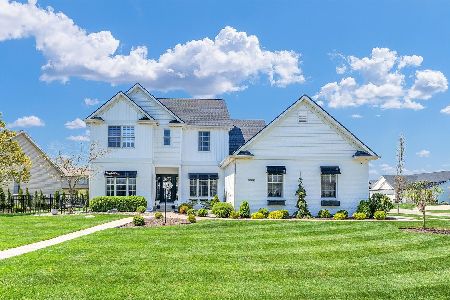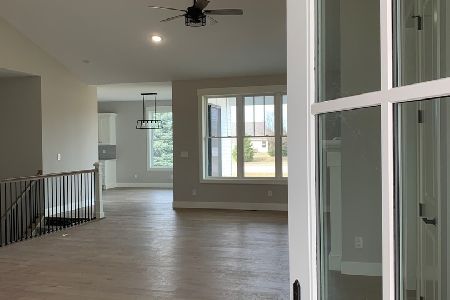1601 English Oak Drive, Champaign, Illinois 61822
$380,000
|
Sold
|
|
| Status: | Closed |
| Sqft: | 2,360 |
| Cost/Sqft: | $163 |
| Beds: | 3 |
| Baths: | 3 |
| Year Built: | 2006 |
| Property Taxes: | $8,281 |
| Days On Market: | 2803 |
| Lot Size: | 0,30 |
Description
This stunning ranch features an open floor plan with custom built ins and gorgeous woodwork throughout. Great room includes corner fireplace, built in bookshelves, and cathedral ceilings. Eat-in kitchen provides ample cabinetry & counters. 3 bedrooms are on 1st floor, with 4th bedroom and built in office in the basement. All bedrooms have walk-in closets. Large master suite has dual vanities, whirlpool tub & separate shower. Custom detailing in large walk in closet. Basement includes family room, dining area, customized bar and theater room. There is a large unfinished area in the basement as well. The back yard features a nice brick paver patio and flower beds. Great home for entertaining!
Property Specifics
| Single Family | |
| — | |
| Ranch | |
| 2006 | |
| Full | |
| — | |
| No | |
| 0.3 |
| Champaign | |
| Trails At Chestnut Grove | |
| 300 / Annual | |
| None | |
| Public | |
| Public Sewer | |
| 10001519 | |
| 452020128033 |
Nearby Schools
| NAME: | DISTRICT: | DISTANCE: | |
|---|---|---|---|
|
Grade School
Unit 4 Elementary School |
4 | — | |
|
Middle School
Champaign Junior/middle Call Uni |
4 | Not in DB | |
|
High School
Centennial High School |
4 | Not in DB | |
Property History
| DATE: | EVENT: | PRICE: | SOURCE: |
|---|---|---|---|
| 20 Dec, 2018 | Sold | $380,000 | MRED MLS |
| 8 Nov, 2018 | Under contract | $385,000 | MRED MLS |
| — | Last price change | $390,000 | MRED MLS |
| 28 Jun, 2018 | Listed for sale | $400,000 | MRED MLS |
Room Specifics
Total Bedrooms: 5
Bedrooms Above Ground: 3
Bedrooms Below Ground: 2
Dimensions: —
Floor Type: Carpet
Dimensions: —
Floor Type: Carpet
Dimensions: —
Floor Type: Carpet
Dimensions: —
Floor Type: —
Full Bathrooms: 3
Bathroom Amenities: Whirlpool
Bathroom in Basement: 1
Rooms: Bedroom 5
Basement Description: Finished
Other Specifics
| 3 | |
| — | |
| — | |
| Patio | |
| — | |
| 130X110X66X80X59 | |
| — | |
| Full | |
| First Floor Bedroom, Vaulted/Cathedral Ceilings, Bar-Wet | |
| Dishwasher, Disposal, Dryer, Microwave, Range, Refrigerator, Washer | |
| Not in DB | |
| Sidewalks | |
| — | |
| — | |
| Gas Log |
Tax History
| Year | Property Taxes |
|---|---|
| 2018 | $8,281 |
Contact Agent
Nearby Similar Homes
Nearby Sold Comparables
Contact Agent
Listing Provided By
KELLER WILLIAMS-TREC











