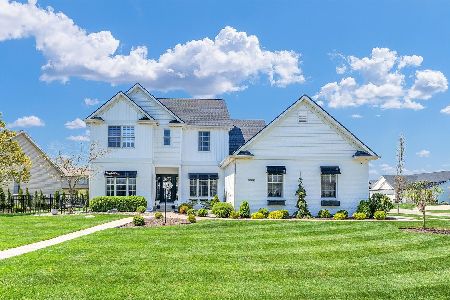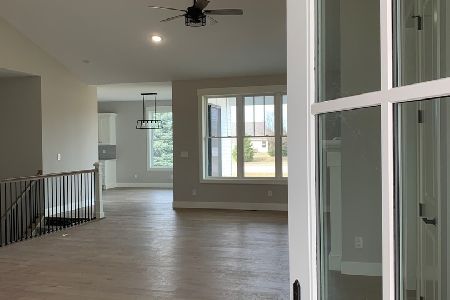[Address Unavailable], Champaign, Illinois 61822
$368,500
|
Sold
|
|
| Status: | Closed |
| Sqft: | 0 |
| Cost/Sqft: | — |
| Beds: | 3 |
| Baths: | 3 |
| Year Built: | 2006 |
| Property Taxes: | $7,320 |
| Days On Market: | 6254 |
| Lot Size: | 0,00 |
Description
Custom woodworking defines this open designed ranch home. From foyer to finished basement craftsmanship abounds. Great room w/corner fireplace, custom built-ins and catheral ceilings are open to dining room. Eat-in kitchen provides ample cabinetry& counters with entry to great room, garage and master bedroom. 3 bedrooms are on 1st floor, with 4th bedroom and office in basement. All bedrooms have walk-in closets.Large master suite has dual vanities, whirlpool tub & sep. shower. Wonderful walk-in closet with custom detailing. Basement also has family room, eating area, customised bar and theatre room currently being used as play area. And there is still a large unfinished area as well. This home is a must see--not a drive by.
Property Specifics
| Single Family | |
| — | |
| Ranch | |
| 2006 | |
| Full | |
| — | |
| No | |
| — |
| Champaign | |
| Trails Chestnut Grov | |
| 246 / Annual | |
| — | |
| Public | |
| Public Sewer | |
| 09463375 | |
| 452020128033 |
Nearby Schools
| NAME: | DISTRICT: | DISTANCE: | |
|---|---|---|---|
|
Grade School
Soc |
— | ||
|
Middle School
Call Unt 4 351-3701 |
Not in DB | ||
|
High School
Centennial High School |
Not in DB | ||
Property History
| DATE: | EVENT: | PRICE: | SOURCE: |
|---|
Room Specifics
Total Bedrooms: 5
Bedrooms Above Ground: 3
Bedrooms Below Ground: 2
Dimensions: —
Floor Type: Carpet
Dimensions: —
Floor Type: Carpet
Dimensions: —
Floor Type: Carpet
Dimensions: —
Floor Type: —
Full Bathrooms: 3
Bathroom Amenities: Whirlpool
Bathroom in Basement: —
Rooms: Bedroom 5,Walk In Closet
Basement Description: Finished
Other Specifics
| 3 | |
| — | |
| — | |
| Patio | |
| — | |
| 94 X 138 | |
| — | |
| Full | |
| First Floor Bedroom, Vaulted/Cathedral Ceilings, Bar-Wet | |
| Dishwasher, Disposal, Dryer, Microwave, Range, Refrigerator, Washer | |
| Not in DB | |
| Sidewalks | |
| — | |
| — | |
| Gas Log |
Tax History
| Year | Property Taxes |
|---|
Contact Agent
Nearby Similar Homes
Nearby Sold Comparables
Contact Agent
Listing Provided By
Coldwell Banker The R.E. Group











