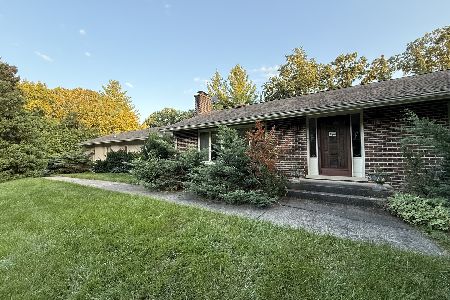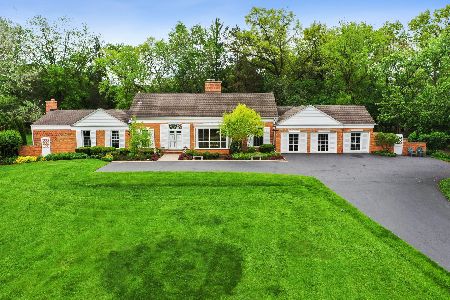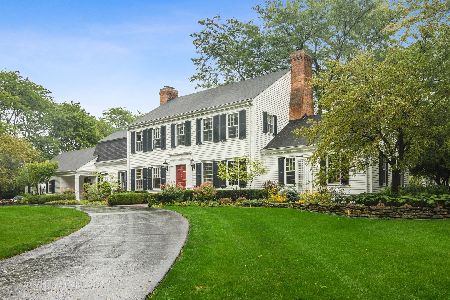1603 Appleby Road, Inverness, Illinois 60067
$760,000
|
Sold
|
|
| Status: | Closed |
| Sqft: | 4,383 |
| Cost/Sqft: | $178 |
| Beds: | 4 |
| Baths: | 6 |
| Year Built: | 1963 |
| Property Taxes: | $18,092 |
| Days On Market: | 2775 |
| Lot Size: | 0,00 |
Description
There's a BOW on this one! Gorgeous! Completely renovated 2018. New Hardw floors, Carpet. ALL NEW.. Windows, HVAC, Heating vents, Humidifier, Windows have child locks,, Alarm system includes carbon and fire. Camera system at Front door, Back door, Backyard and Garage area. All New Electrical. New septic. ALL NEW drywall and insulation. All new appliances including, Wolf oven, SubZero Refrigerator/Freezer, side by side, Beverage/wine cooler, Dishwasher, Microwave, Washer, Dryer. Quartz countertops throughout. Designed computer and study area in kitchen. Panoramic views throughout family room. Master on First floor with vaulted ceilings, incredible Master Bath with OVERSiZED shower and custom Master Closet. Don't overlook the Fireplace in the Master Bedroom! Ensuite 2nd floor Bedroom incl.Full Bath. Finished Bsmt. with Bedroom and Full Bath. Large Rec.room with MUCH STORAGE. Painted Exterior. Oversized garage and DBL circular driveway. 1395 S.F. Finished Basement. Brand New Patio!
Property Specifics
| Single Family | |
| — | |
| Colonial | |
| 1963 | |
| Full | |
| LIKE NEW! | |
| No | |
| — |
| Cook | |
| Mcintosh | |
| 0 / Not Applicable | |
| None | |
| Private Well | |
| Septic-Private | |
| 09991547 | |
| 02202040130000 |
Nearby Schools
| NAME: | DISTRICT: | DISTANCE: | |
|---|---|---|---|
|
Grade School
Marion Jordan Elementary School |
15 | — | |
|
Middle School
Walter R Sundling Junior High Sc |
15 | Not in DB | |
|
High School
Wm Fremd High School |
211 | Not in DB | |
Property History
| DATE: | EVENT: | PRICE: | SOURCE: |
|---|---|---|---|
| 31 Aug, 2018 | Sold | $760,000 | MRED MLS |
| 13 Aug, 2018 | Under contract | $779,000 | MRED MLS |
| — | Last price change | $799,000 | MRED MLS |
| 20 Jun, 2018 | Listed for sale | $799,000 | MRED MLS |
Room Specifics
Total Bedrooms: 5
Bedrooms Above Ground: 4
Bedrooms Below Ground: 1
Dimensions: —
Floor Type: Carpet
Dimensions: —
Floor Type: Carpet
Dimensions: —
Floor Type: Carpet
Dimensions: —
Floor Type: —
Full Bathrooms: 6
Bathroom Amenities: Separate Shower,Double Sink,Double Shower
Bathroom in Basement: 1
Rooms: Breakfast Room,Recreation Room,Bonus Room,Bedroom 5,Office,Other Room
Basement Description: Finished
Other Specifics
| 2 | |
| — | |
| Asphalt | |
| Porch, Storms/Screens | |
| Irregular Lot | |
| 55X157X211X287X280 | |
| — | |
| Full | |
| Vaulted/Cathedral Ceilings, Hardwood Floors, First Floor Bedroom, First Floor Laundry, First Floor Full Bath | |
| Range, Microwave, Dishwasher, High End Refrigerator, Freezer, Washer, Dryer, Stainless Steel Appliance(s), Wine Refrigerator, Range Hood | |
| Not in DB | |
| — | |
| — | |
| — | |
| Gas Starter |
Tax History
| Year | Property Taxes |
|---|---|
| 2018 | $18,092 |
Contact Agent
Nearby Similar Homes
Nearby Sold Comparables
Contact Agent
Listing Provided By
Century 21 Roberts & Andrews










