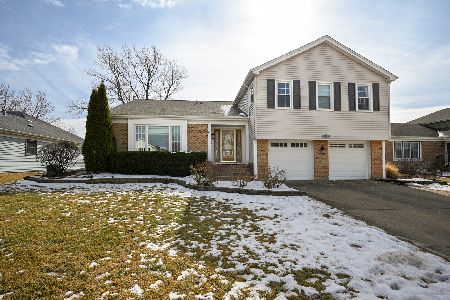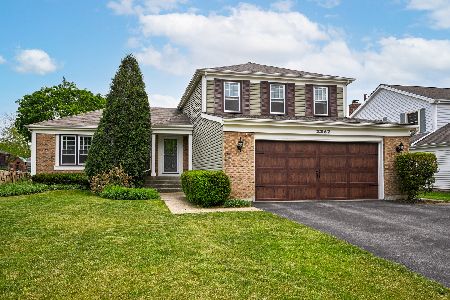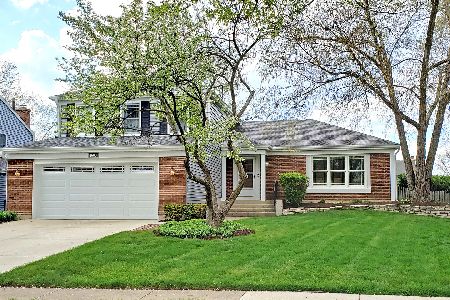2263 Hiram Drive, Wheaton, Illinois 60189
$390,000
|
Sold
|
|
| Status: | Closed |
| Sqft: | 2,179 |
| Cost/Sqft: | $183 |
| Beds: | 4 |
| Baths: | 3 |
| Year Built: | 1979 |
| Property Taxes: | $8,394 |
| Days On Market: | 2748 |
| Lot Size: | 0,21 |
Description
Beautiful Scottdale of Wheaton 4 bedroom 2.5 bath home. Pride of ownership shows! Home features new roof and skylights, newer siding and windows. Granite kitchen counter tops and newer kitchen appliances. Brand new master bath complete with double vanity and custom tiled shower with dual shower heads. Enjoy the peaceful summer nights in the huge heated three seasons room! Bonus: This home has an attached 18x11 heated green house! Grow your own garden year round!
Property Specifics
| Single Family | |
| — | |
| Tri-Level | |
| 1979 | |
| Partial | |
| — | |
| No | |
| 0.21 |
| Du Page | |
| Scottdale | |
| 0 / Not Applicable | |
| None | |
| Lake Michigan | |
| Public Sewer | |
| 10025203 | |
| 0534113008 |
Nearby Schools
| NAME: | DISTRICT: | DISTANCE: | |
|---|---|---|---|
|
Grade School
Arbor View Elementary School |
89 | — | |
|
Middle School
Glen Crest Middle School |
89 | Not in DB | |
|
High School
Glenbard South High School |
87 | Not in DB | |
Property History
| DATE: | EVENT: | PRICE: | SOURCE: |
|---|---|---|---|
| 29 Aug, 2018 | Sold | $390,000 | MRED MLS |
| 26 Jul, 2018 | Under contract | $399,000 | MRED MLS |
| 20 Jul, 2018 | Listed for sale | $399,000 | MRED MLS |
| 1 May, 2025 | Sold | $560,000 | MRED MLS |
| 16 Mar, 2025 | Under contract | $520,000 | MRED MLS |
| — | Last price change | $520 | MRED MLS |
| 13 Mar, 2025 | Listed for sale | $520,000 | MRED MLS |
Room Specifics
Total Bedrooms: 4
Bedrooms Above Ground: 4
Bedrooms Below Ground: 0
Dimensions: —
Floor Type: Carpet
Dimensions: —
Floor Type: Carpet
Dimensions: —
Floor Type: Carpet
Full Bathrooms: 3
Bathroom Amenities: Double Sink
Bathroom in Basement: 0
Rooms: Heated Sun Room,Recreation Room
Basement Description: Finished
Other Specifics
| 2.5 | |
| — | |
| Concrete | |
| Greenhouse | |
| — | |
| 130X70 | |
| — | |
| Full | |
| Skylight(s), Wood Laminate Floors | |
| Range, Microwave, Dishwasher, Refrigerator, Washer, Dryer | |
| Not in DB | |
| Sidewalks, Street Lights, Street Paved | |
| — | |
| — | |
| Gas Starter |
Tax History
| Year | Property Taxes |
|---|---|
| 2018 | $8,394 |
| 2025 | $11,340 |
Contact Agent
Nearby Similar Homes
Nearby Sold Comparables
Contact Agent
Listing Provided By
Exit Real Estate Partners









