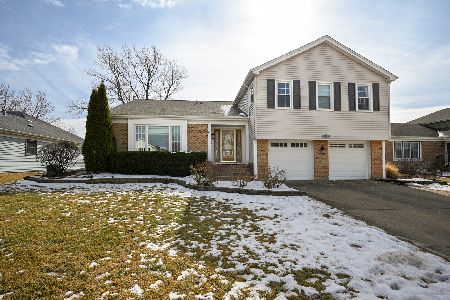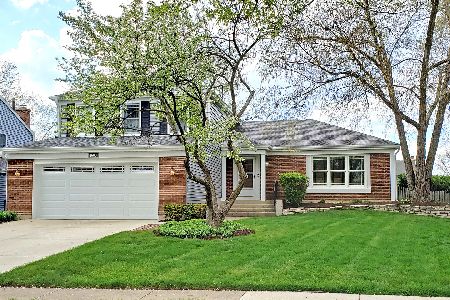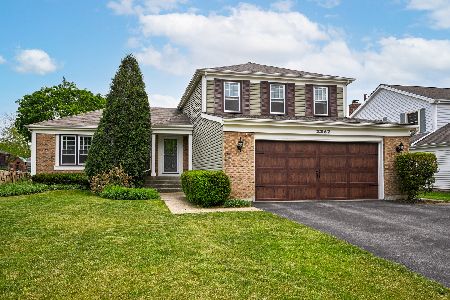2259 Hiram Drive, Wheaton, Illinois 60189
$305,000
|
Sold
|
|
| Status: | Closed |
| Sqft: | 1,828 |
| Cost/Sqft: | $181 |
| Beds: | 2 |
| Baths: | 3 |
| Year Built: | 1979 |
| Property Taxes: | $7,074 |
| Days On Market: | 3405 |
| Lot Size: | 0,21 |
Description
Spacious floor plan was reconfigured from 3 bedroom to 2 generous ones, plus a 10x7 1st floor workroom/storage by original owners. A wide entry opens to a cheerful living room/dining area with lots of windows overlooking the back yard. The family room includes a lovely brick fireplace, parquet floor and unique landing with embedded precious stones. The updated kitchen has an abundance of sleek-fronted cabinets and separate eating area. The partially finished basement includes a variety of rooms currently used as a recreation room with bar, office, workroom, 3rd bath with sauna and laundry. Newer features include: furnace and CAC, garage door, sump pump (all 2014). Low maintenance exterior includes clad soffits and facia. Original windows were replaced with Anderson. Fabulous neighborhood with parks, walking area and close proximity to shopping, restaurants, expressways and more.
Property Specifics
| Single Family | |
| — | |
| Ranch | |
| 1979 | |
| Full | |
| — | |
| No | |
| 0.21 |
| Du Page | |
| — | |
| 0 / Not Applicable | |
| None | |
| Lake Michigan | |
| Public Sewer, Sewer-Storm | |
| 09356581 | |
| 0534113009 |
Nearby Schools
| NAME: | DISTRICT: | DISTANCE: | |
|---|---|---|---|
|
Grade School
Arbor View Elementary School |
89 | — | |
|
Middle School
Glen Crest Middle School |
89 | Not in DB | |
|
High School
Glenbard South High School |
87 | Not in DB | |
Property History
| DATE: | EVENT: | PRICE: | SOURCE: |
|---|---|---|---|
| 20 Jan, 2017 | Sold | $305,000 | MRED MLS |
| 10 Dec, 2016 | Under contract | $330,000 | MRED MLS |
| — | Last price change | $340,000 | MRED MLS |
| 1 Oct, 2016 | Listed for sale | $340,000 | MRED MLS |
Room Specifics
Total Bedrooms: 2
Bedrooms Above Ground: 2
Bedrooms Below Ground: 0
Dimensions: —
Floor Type: Carpet
Full Bathrooms: 3
Bathroom Amenities: Double Sink
Bathroom in Basement: 0
Rooms: Office,Recreation Room,Workshop,Other Room
Basement Description: Partially Finished
Other Specifics
| 2 | |
| Concrete Perimeter | |
| — | |
| Patio, Storms/Screens | |
| — | |
| 70 X 130 | |
| — | |
| Full | |
| Sauna/Steam Room, Bar-Dry, Solar Tubes/Light Tubes, First Floor Bedroom, First Floor Full Bath | |
| Range, Microwave, Dishwasher, Refrigerator, Freezer, Washer, Dryer | |
| Not in DB | |
| Sidewalks, Street Lights, Street Paved | |
| — | |
| — | |
| — |
Tax History
| Year | Property Taxes |
|---|---|
| 2017 | $7,074 |
Contact Agent
Nearby Similar Homes
Nearby Sold Comparables
Contact Agent
Listing Provided By
Coldwell Banker Residential








