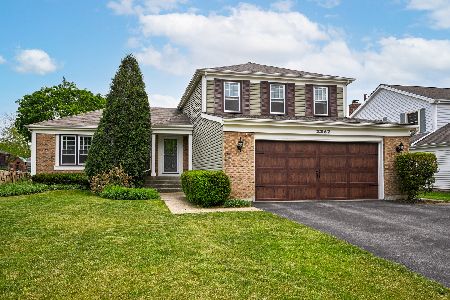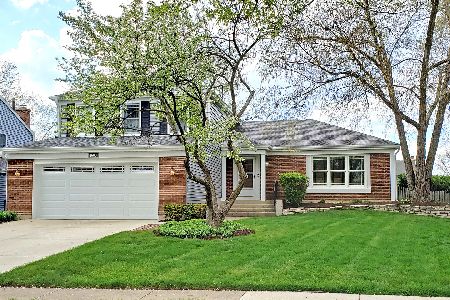2263 Hiram Drive, Wheaton, Illinois 60189
$560,000
|
Sold
|
|
| Status: | Closed |
| Sqft: | 2,755 |
| Cost/Sqft: | $189 |
| Beds: | 4 |
| Baths: | 3 |
| Year Built: | 1979 |
| Property Taxes: | $11,340 |
| Days On Market: | 320 |
| Lot Size: | 0,00 |
Description
MULTIPLE OFFERS RECIEVED!!! HIGHEST AND BEST BY 5:30 3/16 Explore the desirable Greenbriar Model in the heart of the Scottdale Subdivision! The main floor features a seamless blend of formal living and dining spaces, ideal for entertaining. Enjoy a bright eat-in kitchen with a sunroom and skylight, opening to a cozy family room with a brick fireplace. The remodeled powder room includes built-in shelving, and the lower level offers a mudroom with garage access, a large laundry room, and a versatile recreation room with a separate exterior door. Upstairs, find a beautifully remodeled primary suite with a luxury shower, dual sinks, and a walk-in closet, along with three additional spacious bedrooms and a full bath. This fantastic location is close to neighborhood parks, playgrounds, Danada shopping, and offers easy interstate access, along with access to the Wheaton Park District, the Arboretum, forest preserves, and the excellent Glen Ellyn School System.
Property Specifics
| Single Family | |
| — | |
| — | |
| 1979 | |
| — | |
| GREENBRIAR | |
| No | |
| — |
| — | |
| Scottdale | |
| — / Not Applicable | |
| — | |
| — | |
| — | |
| 12311017 | |
| 0534113008 |
Nearby Schools
| NAME: | DISTRICT: | DISTANCE: | |
|---|---|---|---|
|
Grade School
Arbor View Elementary School |
89 | — | |
|
Middle School
Glen Crest Middle School |
89 | Not in DB | |
|
High School
Glenbard South High School |
87 | Not in DB | |
Property History
| DATE: | EVENT: | PRICE: | SOURCE: |
|---|---|---|---|
| 29 Aug, 2018 | Sold | $390,000 | MRED MLS |
| 26 Jul, 2018 | Under contract | $399,000 | MRED MLS |
| 20 Jul, 2018 | Listed for sale | $399,000 | MRED MLS |
| 1 May, 2025 | Sold | $560,000 | MRED MLS |
| 16 Mar, 2025 | Under contract | $520,000 | MRED MLS |
| — | Last price change | $520 | MRED MLS |
| 13 Mar, 2025 | Listed for sale | $520,000 | MRED MLS |
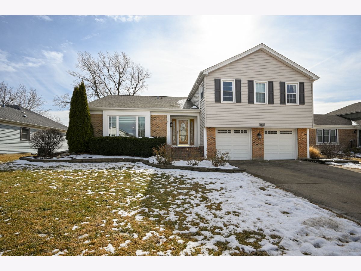
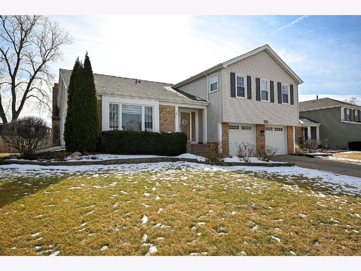
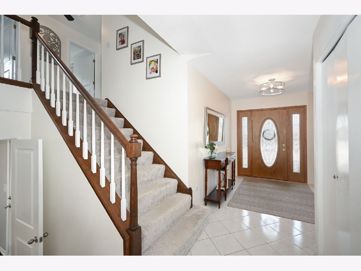
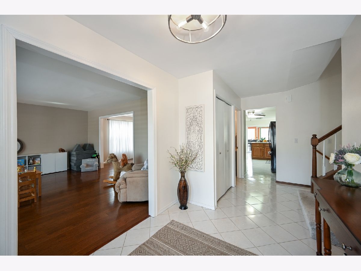
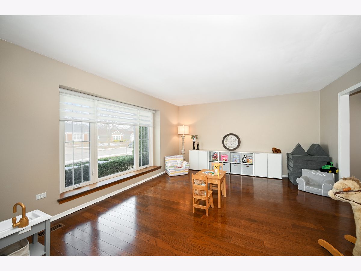
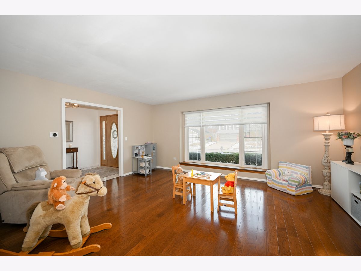
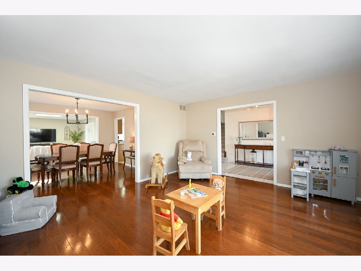
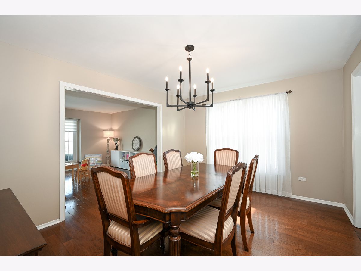
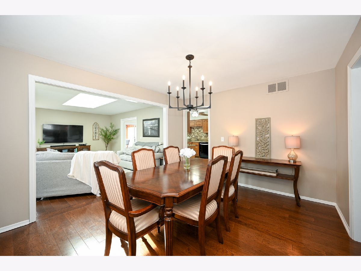
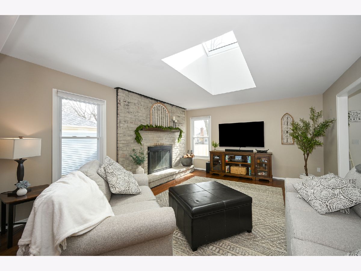
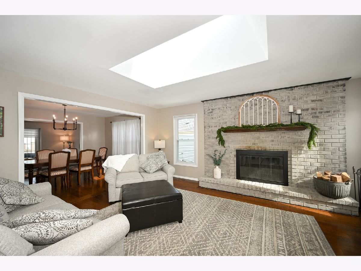
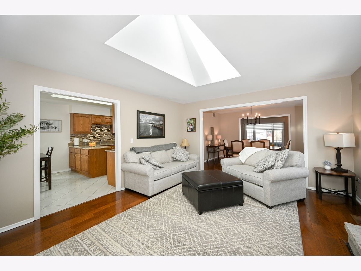
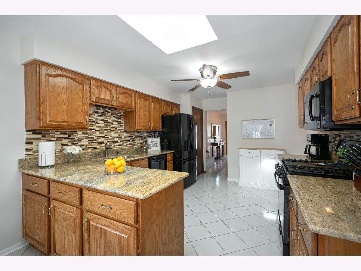
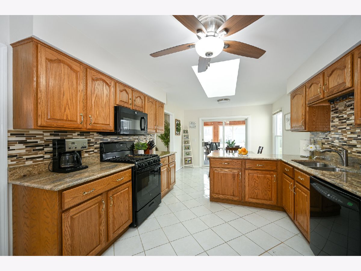
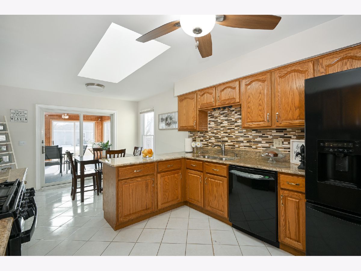
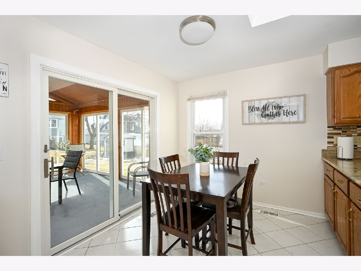
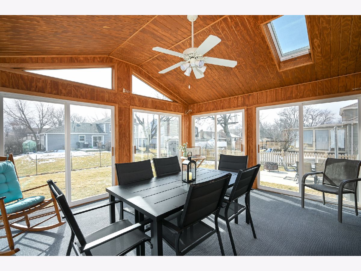
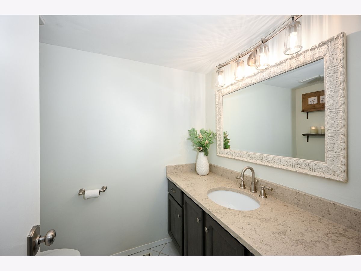
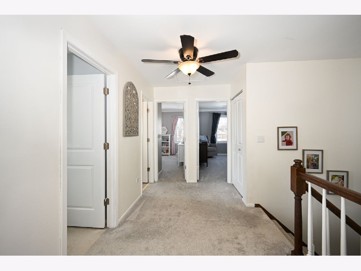
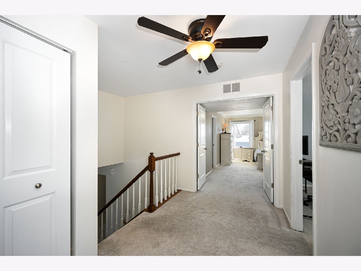
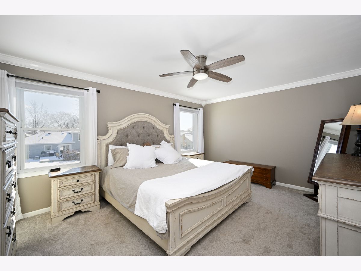
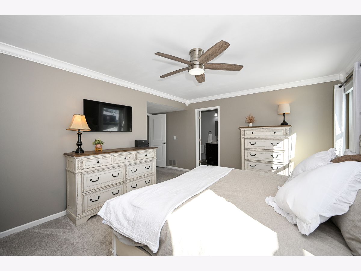
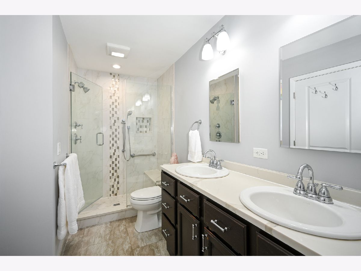
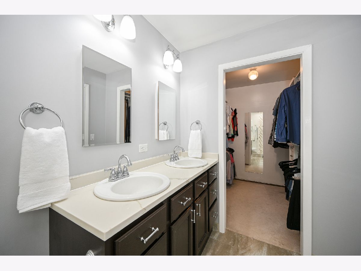
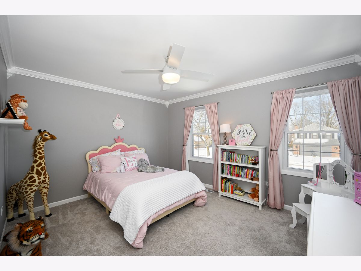
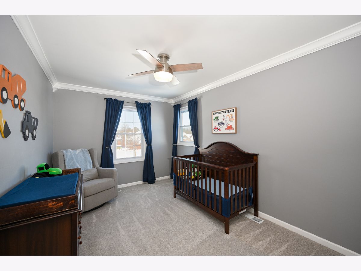
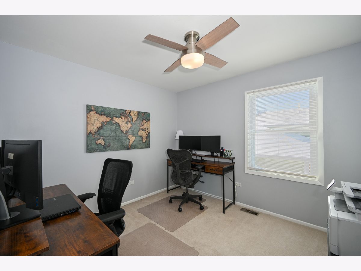
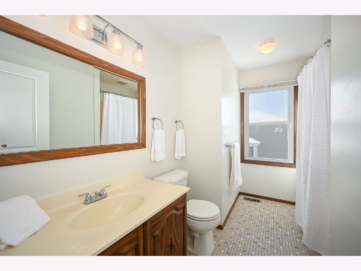
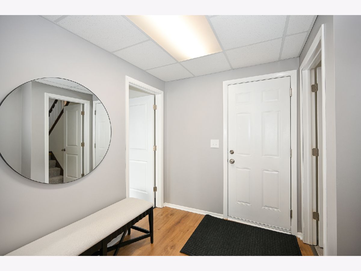
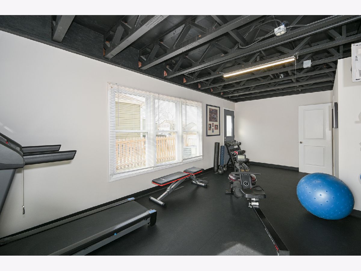
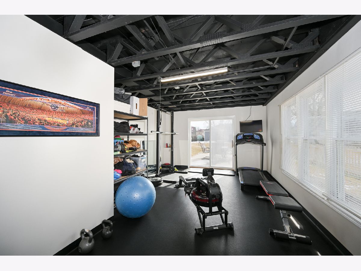
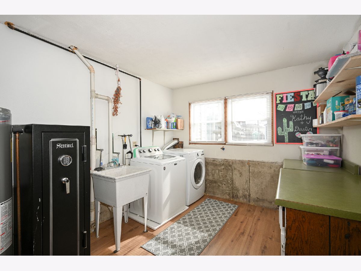
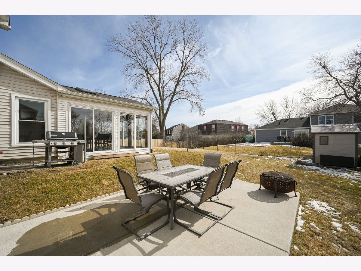
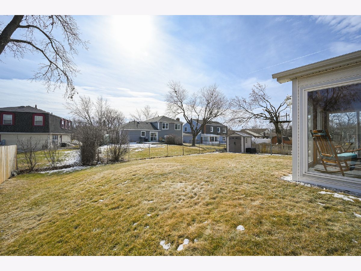
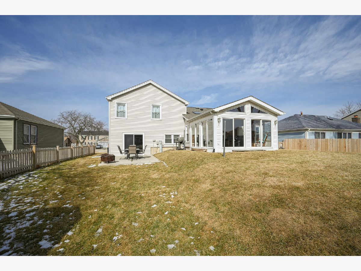
Room Specifics
Total Bedrooms: 4
Bedrooms Above Ground: 4
Bedrooms Below Ground: 0
Dimensions: —
Floor Type: —
Dimensions: —
Floor Type: —
Dimensions: —
Floor Type: —
Full Bathrooms: 3
Bathroom Amenities: Double Sink
Bathroom in Basement: 0
Rooms: —
Basement Description: —
Other Specifics
| 2.1 | |
| — | |
| — | |
| — | |
| — | |
| 137 X 75 | |
| Unfinished | |
| — | |
| — | |
| — | |
| Not in DB | |
| — | |
| — | |
| — | |
| — |
Tax History
| Year | Property Taxes |
|---|---|
| 2018 | $8,394 |
| 2025 | $11,340 |
Contact Agent
Nearby Similar Homes
Nearby Sold Comparables
Contact Agent
Listing Provided By
RE/MAX Suburban




