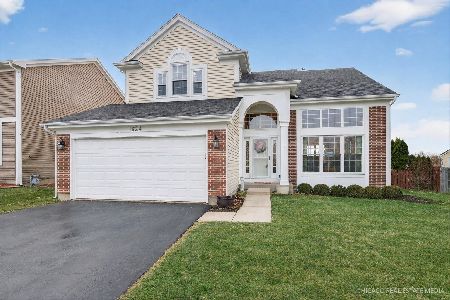1604 Harrison Avenue, Mundelein, Illinois 60060
$339,000
|
Sold
|
|
| Status: | Closed |
| Sqft: | 2,448 |
| Cost/Sqft: | $139 |
| Beds: | 4 |
| Baths: | 4 |
| Year Built: | 1994 |
| Property Taxes: | $10,630 |
| Days On Market: | 2072 |
| Lot Size: | 0,23 |
Description
AVAILABLE FOR PHYSICAL SHOWINGS! LOTS OF UPDATES! Stunning and beautifully REMODELED KITCHEN features NEW 39" cabinets, QUARTZ counter tops, ARABESQUE tile back splash, new light fixtures and a LARGE ISLAND with seating for four! More features include stainless steel appliances and LED lights under and over the upper cabinets. The entertainers kitchen opens up to a large family room with a tray ceiling and a highly desirable brick fireplace. Sliders off the kitchen go out to a beautiful brick patio and backyard which backs to a privately owned field. NEW AQUAGUARD FLOORING throughout entire main floor. FRESH PAINT throughout this well-maintained home with four bedrooms and includes a den/office on first floor. Large master suite with tray ceiling, sitting area and walk-in closet. The finished basement has high ceilings along with lots of storage, a kitchen and full bath (no refrigerator or stove in basement). All this inside a gorgeous BRICK COLONIAL located on a large lot in a quiet CUL-DE-SAC. New AC Unit, Furnace, and Water Heater in 2018. EASY TO SHOW! QUICK CLOSE POSSIBLE.
Property Specifics
| Single Family | |
| — | |
| Colonial | |
| 1994 | |
| Full | |
| — | |
| No | |
| 0.23 |
| Lake | |
| Cambridge Country North | |
| — / Not Applicable | |
| None | |
| Lake Michigan | |
| Public Sewer | |
| 10718057 | |
| 10133060060000 |
Property History
| DATE: | EVENT: | PRICE: | SOURCE: |
|---|---|---|---|
| 13 Jul, 2020 | Sold | $339,000 | MRED MLS |
| 3 Jun, 2020 | Under contract | $340,000 | MRED MLS |
| 23 May, 2020 | Listed for sale | $340,000 | MRED MLS |


























Room Specifics
Total Bedrooms: 4
Bedrooms Above Ground: 4
Bedrooms Below Ground: 0
Dimensions: —
Floor Type: Carpet
Dimensions: —
Floor Type: Carpet
Dimensions: —
Floor Type: Carpet
Full Bathrooms: 4
Bathroom Amenities: Separate Shower,Double Sink,Soaking Tub
Bathroom in Basement: 1
Rooms: Eating Area,Office,Foyer
Basement Description: Finished
Other Specifics
| 2 | |
| Concrete Perimeter | |
| Asphalt | |
| Brick Paver Patio | |
| Cul-De-Sac | |
| 129X80X110 | |
| Pull Down Stair | |
| Full | |
| Vaulted/Cathedral Ceilings, First Floor Laundry, Walk-In Closet(s) | |
| Range, Microwave, Dishwasher, Refrigerator, Washer, Dryer, Disposal, Stainless Steel Appliance(s) | |
| Not in DB | |
| Park, Lake, Curbs, Sidewalks, Street Lights | |
| — | |
| — | |
| Wood Burning, Gas Starter |
Tax History
| Year | Property Taxes |
|---|---|
| 2020 | $10,630 |
Contact Agent
Nearby Similar Homes
Nearby Sold Comparables
Contact Agent
Listing Provided By
Baird & Warner





