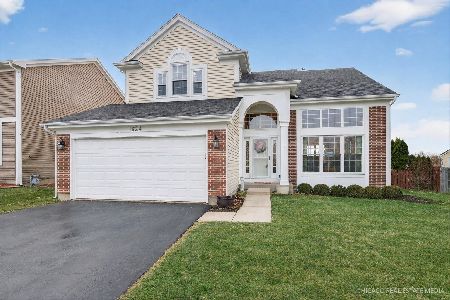1612 Harrison Avenue, Mundelein, Illinois 60060
$270,000
|
Sold
|
|
| Status: | Closed |
| Sqft: | 1,780 |
| Cost/Sqft: | $154 |
| Beds: | 3 |
| Baths: | 3 |
| Year Built: | 1994 |
| Property Taxes: | $9,716 |
| Days On Market: | 2245 |
| Lot Size: | 0,23 |
Description
This Cambridge North home can be yours! With 4 bedrooms, 2.1 baths, and a finished basement, Eat-in kitchen with stainless appliances, adjacent family room with soaring ceiling and fireplace, formal dining and living rooms, Spacious Master Bedroom, Finished Basement includes a wet bar, Rec room, the 4th bedroom and full bathroom. Fenced yard and exposed aggregate patio and fire-pit backs to an open area for endless views. Great neighborhood park with playground nearby as well as 2 Metra Stations. The Prairie Crossing Path is right there and Schools are within minutes too. New Roof and Siding in 2017, HVAC replaced in 2018 and NEW Anderson Windows in 2013. 1 Year Home Warranty included. Quick Close possible.
Property Specifics
| Single Family | |
| — | |
| Colonial | |
| 1994 | |
| Full | |
| DUNTON | |
| No | |
| 0.23 |
| Lake | |
| Cambridge Country North | |
| — / Not Applicable | |
| None | |
| Public | |
| Public Sewer | |
| 10584605 | |
| 10133060040000 |
Nearby Schools
| NAME: | DISTRICT: | DISTANCE: | |
|---|---|---|---|
|
Grade School
Mechanics Grove Elementary Schoo |
75 | — | |
|
Middle School
Carl Sandburg Middle School |
75 | Not in DB | |
|
High School
Mundelein Cons High School |
120 | Not in DB | |
Property History
| DATE: | EVENT: | PRICE: | SOURCE: |
|---|---|---|---|
| 17 Apr, 2008 | Sold | $281,900 | MRED MLS |
| 18 Mar, 2008 | Under contract | $299,900 | MRED MLS |
| 24 Jan, 2008 | Listed for sale | $299,900 | MRED MLS |
| 15 Jul, 2009 | Sold | $264,950 | MRED MLS |
| 20 May, 2009 | Under contract | $274,900 | MRED MLS |
| 28 Apr, 2009 | Listed for sale | $274,900 | MRED MLS |
| 20 Apr, 2020 | Sold | $270,000 | MRED MLS |
| 23 Feb, 2020 | Under contract | $274,900 | MRED MLS |
| — | Last price change | $279,900 | MRED MLS |
| 2 Dec, 2019 | Listed for sale | $279,900 | MRED MLS |
Room Specifics
Total Bedrooms: 4
Bedrooms Above Ground: 3
Bedrooms Below Ground: 1
Dimensions: —
Floor Type: Carpet
Dimensions: —
Floor Type: Carpet
Dimensions: —
Floor Type: Carpet
Full Bathrooms: 3
Bathroom Amenities: —
Bathroom in Basement: 1
Rooms: Recreation Room,Storage
Basement Description: Finished
Other Specifics
| 2 | |
| Concrete Perimeter | |
| Asphalt | |
| Patio, Porch | |
| Fenced Yard | |
| 80X125 | |
| Unfinished | |
| — | |
| Vaulted/Cathedral Ceilings, Bar-Dry, Hardwood Floors, First Floor Laundry | |
| Range, Microwave, Dishwasher, Refrigerator, Washer, Dryer, Disposal | |
| Not in DB | |
| Park, Curbs, Sidewalks, Street Lights, Street Paved | |
| — | |
| — | |
| Gas Log |
Tax History
| Year | Property Taxes |
|---|---|
| 2008 | $6,796 |
| 2009 | $7,228 |
| 2020 | $9,716 |
Contact Agent
Nearby Similar Homes
Nearby Sold Comparables
Contact Agent
Listing Provided By
Coldwell Banker Real Estate Group






