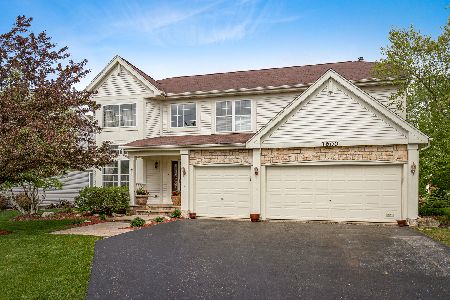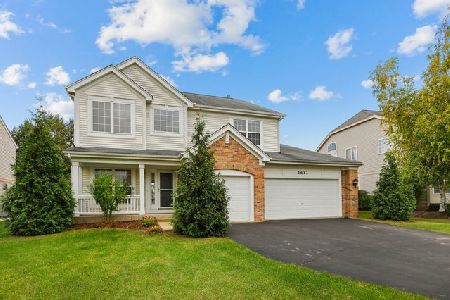1604 Seaton Lane, Elgin, Illinois 60123
$370,000
|
Sold
|
|
| Status: | Closed |
| Sqft: | 2,177 |
| Cost/Sqft: | $160 |
| Beds: | 4 |
| Baths: | 3 |
| Year Built: | 2003 |
| Property Taxes: | $7,974 |
| Days On Market: | 1657 |
| Lot Size: | 0,21 |
Description
Welcome Home! Beautifully maintained single-owner home on pond in sought-after Mulberry Grove. Enter into the dramatic two-story open concept living and dining rooms with tons of light from the many large windows. Lovely updated kitchen with granite countertops, custom zebra wood butcher block island, glass tile backsplash, and eat-in area. Family room opens to the kitchen has a wood-burning fireplace with a gas starter and views out to the amazing backyard. Out back you will find your own fully fenced oasis with mature landscaping, paver patio with built-in fire pit, and amazing views of the pond and working farm. First-floor laundry and a powder room finish off the main level. Upstairs on the second floor, you will find a spacious primary suite and luxury bath with dual vanities, a shower, and separate soaking tub. Three additional bedrooms and a second full bath allow for maximum flexibility. Unfinished basement with bathroom rough-in ready for your finishing touches. Two-car garage with room for storage. Roof new in 2021. Exterior painted in 2019. HWH 2017. Appliances 2015. South Elgin High School! Easy access to Stearns and Randall Rd corridor with shopping and restaurants. Come see all it has to offer before it's gone.
Property Specifics
| Single Family | |
| — | |
| — | |
| 2003 | |
| Partial | |
| — | |
| Yes | |
| 0.21 |
| Kane | |
| — | |
| 19 / Monthly | |
| Scavenger | |
| Lake Michigan | |
| Public Sewer | |
| 11147460 | |
| 0633330002 |
Nearby Schools
| NAME: | DISTRICT: | DISTANCE: | |
|---|---|---|---|
|
Grade School
Fox Meadow Elementary School |
46 | — | |
|
Middle School
Kenyon Woods Middle School |
46 | Not in DB | |
|
High School
South Elgin High School |
46 | Not in DB | |
Property History
| DATE: | EVENT: | PRICE: | SOURCE: |
|---|---|---|---|
| 10 Sep, 2021 | Sold | $370,000 | MRED MLS |
| 19 Jul, 2021 | Under contract | $349,000 | MRED MLS |
| 15 Jul, 2021 | Listed for sale | $349,000 | MRED MLS |
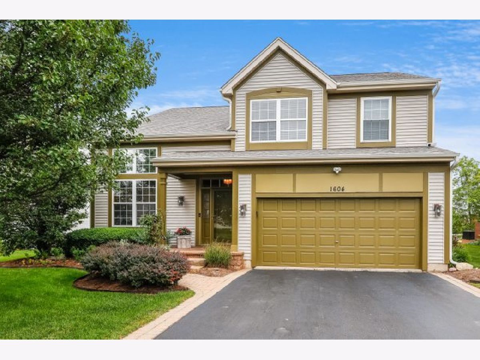
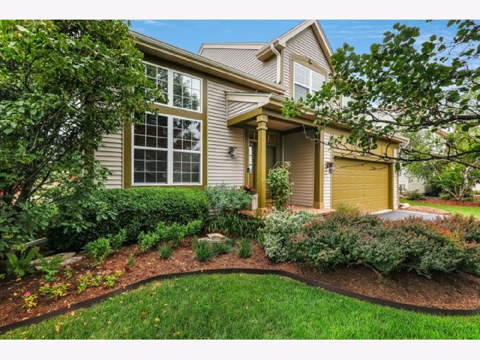
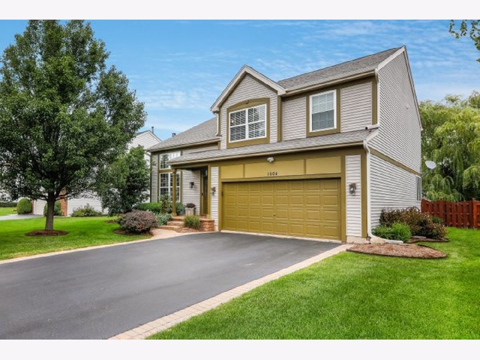
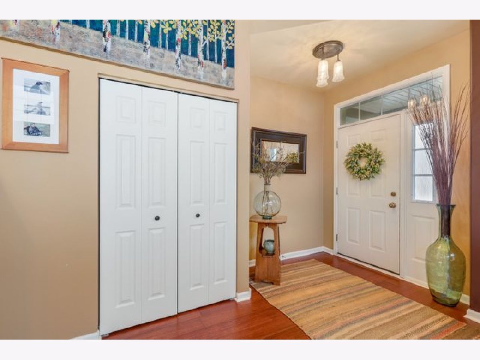
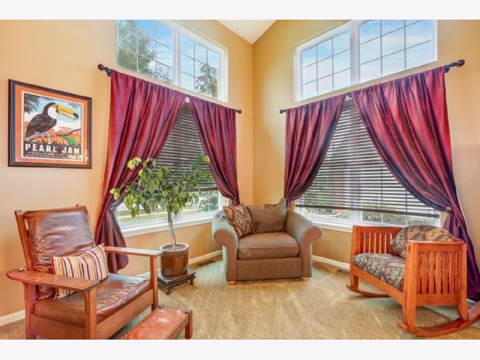
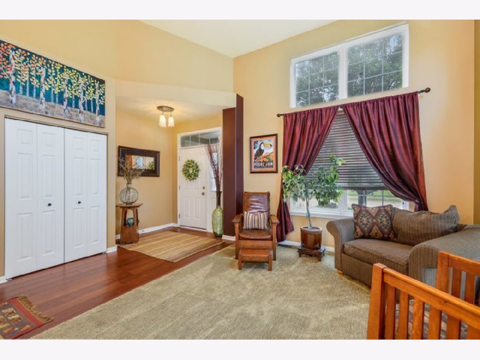

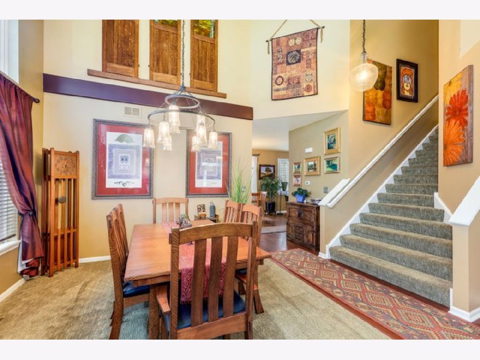

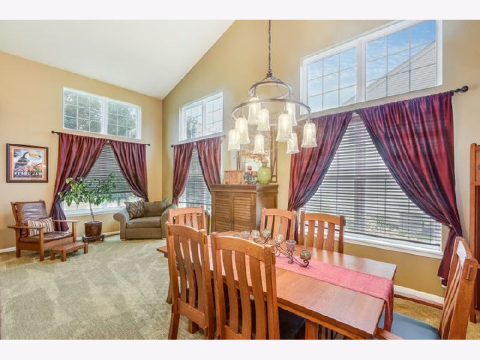
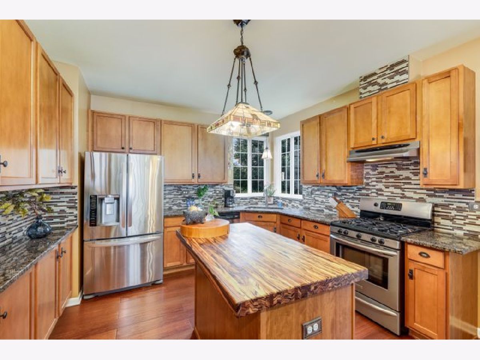
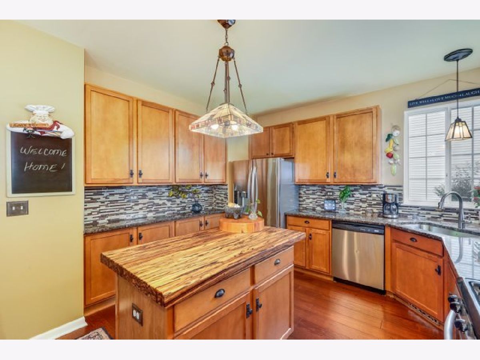
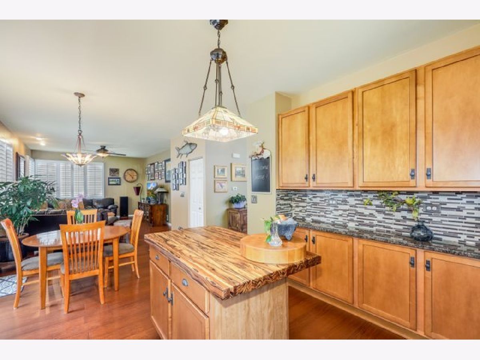

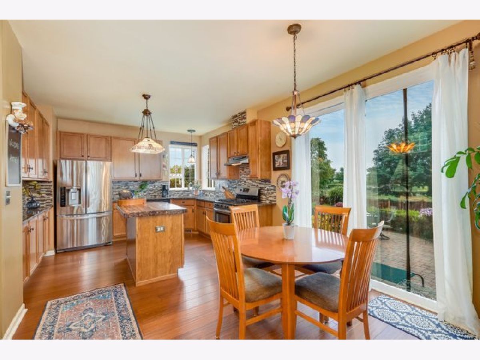

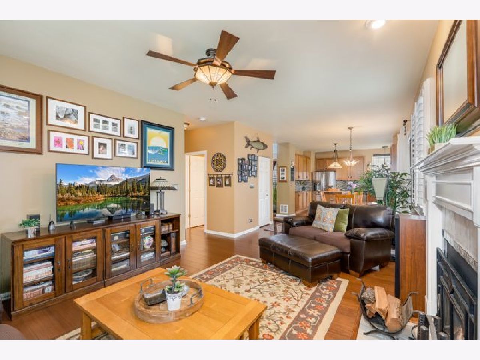



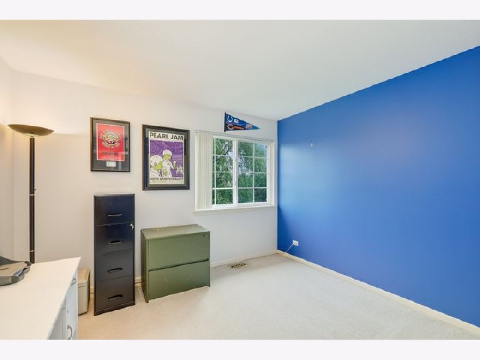

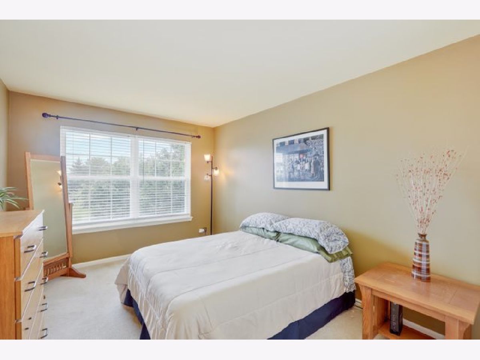




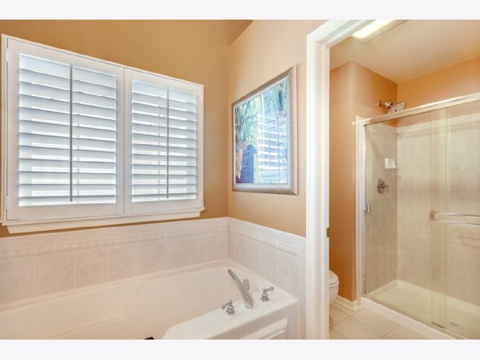


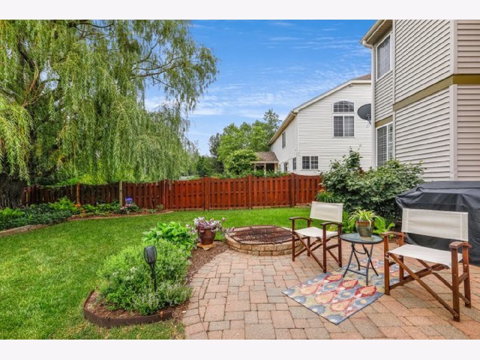


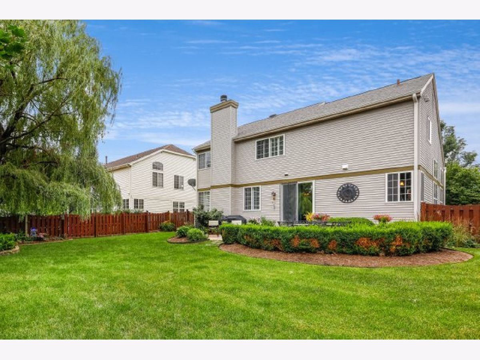
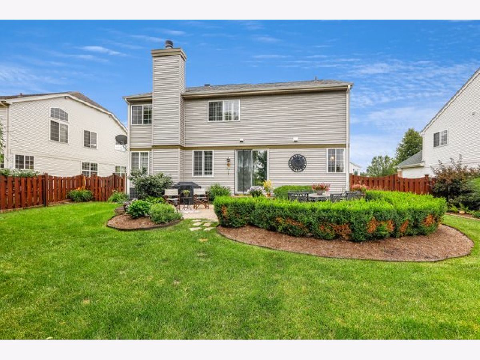
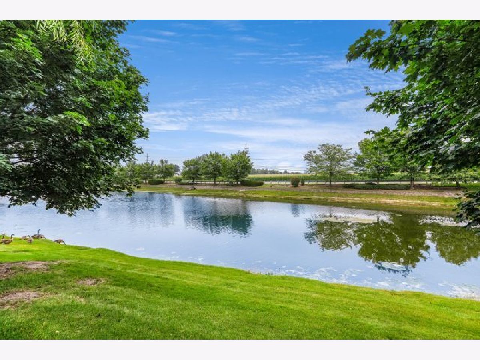

Room Specifics
Total Bedrooms: 4
Bedrooms Above Ground: 4
Bedrooms Below Ground: 0
Dimensions: —
Floor Type: Carpet
Dimensions: —
Floor Type: Carpet
Dimensions: —
Floor Type: Carpet
Full Bathrooms: 3
Bathroom Amenities: Separate Shower,Double Sink,Soaking Tub
Bathroom in Basement: 0
Rooms: Breakfast Room,Foyer
Basement Description: Unfinished,Crawl,Bathroom Rough-In,Egress Window
Other Specifics
| 2 | |
| — | |
| — | |
| Patio, Porch, Storms/Screens, Fire Pit | |
| — | |
| 9148 | |
| Pull Down Stair | |
| Full | |
| Vaulted/Cathedral Ceilings, Hardwood Floors, First Floor Laundry, Walk-In Closet(s) | |
| Range, Dishwasher, Refrigerator, Washer, Dryer, Disposal, Stainless Steel Appliance(s), Range Hood | |
| Not in DB | |
| Park, Tennis Court(s), Lake, Curbs, Sidewalks, Street Lights, Street Paved | |
| — | |
| — | |
| Wood Burning, Gas Starter |
Tax History
| Year | Property Taxes |
|---|---|
| 2021 | $7,974 |
Contact Agent
Nearby Sold Comparables
Contact Agent
Listing Provided By
Redfin Corporation


