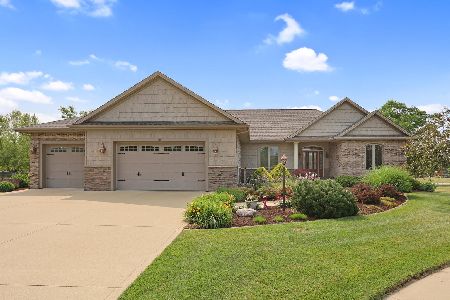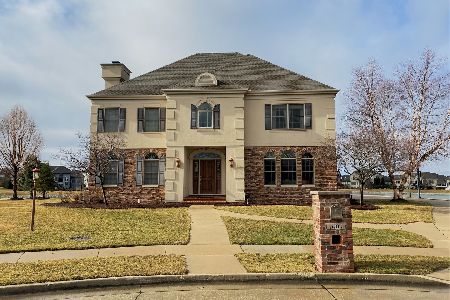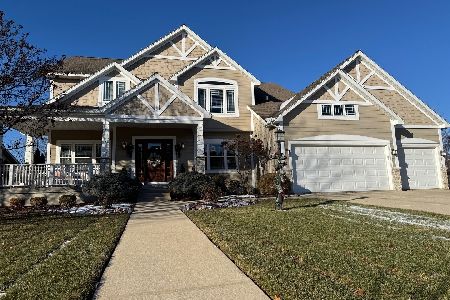1606 Chestnut Grove Court, Champaign, Illinois 61822
$520,000
|
Sold
|
|
| Status: | Closed |
| Sqft: | 2,507 |
| Cost/Sqft: | $209 |
| Beds: | 3 |
| Baths: | 4 |
| Year Built: | 2006 |
| Property Taxes: | $13,152 |
| Days On Market: | 2378 |
| Lot Size: | 0,42 |
Description
Situated on a quiet cul-de-sac in SW Champaign is this magnificent Hallbeck built 5 BR 2500 SF ranch overlooking one of our neighborhood lakes. As you enter the home you are immediately greeted by the cherry hardwood floors. As you continue you will find yourself in the great room that features a gas fireplace and extensive water views. In the kitchen are granite counter tops, custom cabinetry and a breakfast nook. Need something more formal, simply step over to the expansive dining room. The master suite has a generous walk in closet and private bathroom. Outside you can find yourself relaxing on the patio under the pergola and listening to the pondless waterfall. Downstairs you can enjoy a movie in the media room while sitting next to the fireplace in the basement. Don't miss it.
Property Specifics
| Single Family | |
| — | |
| Ranch | |
| 2006 | |
| Full | |
| — | |
| Yes | |
| 0.42 |
| Champaign | |
| Chestnut Grove | |
| 400 / Annual | |
| Insurance | |
| Public | |
| Public Sewer | |
| 10473354 | |
| 452020130008 |
Nearby Schools
| NAME: | DISTRICT: | DISTANCE: | |
|---|---|---|---|
|
Grade School
Champaign Elementary School |
4 | — | |
|
Middle School
Champaign/middle Call Unit 4 351 |
4 | Not in DB | |
|
High School
Centennial High School |
4 | Not in DB | |
Property History
| DATE: | EVENT: | PRICE: | SOURCE: |
|---|---|---|---|
| 24 Sep, 2019 | Sold | $520,000 | MRED MLS |
| 2 Aug, 2019 | Under contract | $525,000 | MRED MLS |
| 2 Aug, 2019 | Listed for sale | $525,000 | MRED MLS |
Room Specifics
Total Bedrooms: 5
Bedrooms Above Ground: 3
Bedrooms Below Ground: 2
Dimensions: —
Floor Type: Hardwood
Dimensions: —
Floor Type: Carpet
Dimensions: —
Floor Type: Carpet
Dimensions: —
Floor Type: —
Full Bathrooms: 4
Bathroom Amenities: Whirlpool
Bathroom in Basement: 1
Rooms: Bedroom 5,Media Room
Basement Description: Partially Finished
Other Specifics
| 3 | |
| Concrete Perimeter | |
| Concrete | |
| Patio | |
| Cul-De-Sac,Fenced Yard | |
| 62X140X104X104 | |
| — | |
| Full | |
| First Floor Bedroom, Vaulted/Cathedral Ceilings, Bar-Wet | |
| Microwave, Dishwasher, Refrigerator, Disposal, Cooktop, Built-In Oven, Range Hood | |
| Not in DB | |
| Sidewalks | |
| — | |
| — | |
| Gas Log |
Tax History
| Year | Property Taxes |
|---|---|
| 2019 | $13,152 |
Contact Agent
Nearby Similar Homes
Nearby Sold Comparables
Contact Agent
Listing Provided By
EXP REALTY












