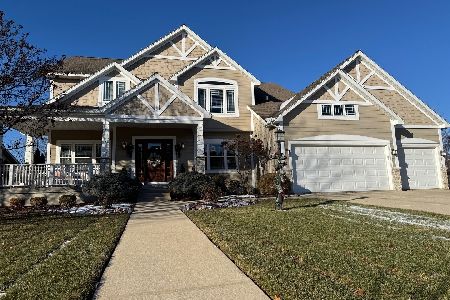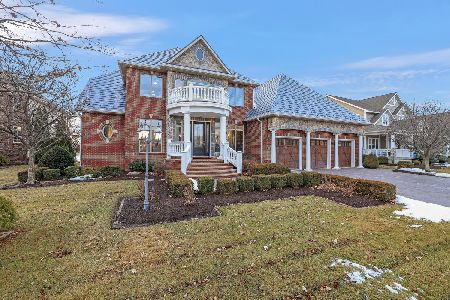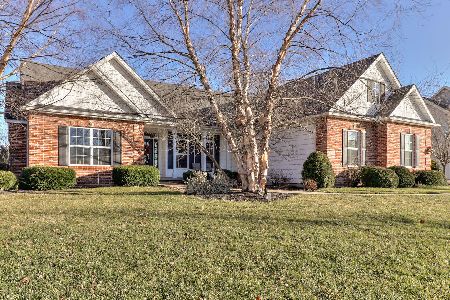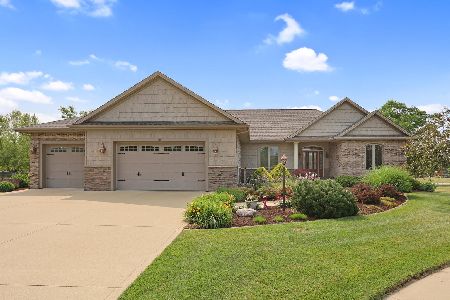4707 Chestnut Grove Drive, Champaign, Illinois 61822
$513,000
|
Sold
|
|
| Status: | Closed |
| Sqft: | 3,418 |
| Cost/Sqft: | $164 |
| Beds: | 4 |
| Baths: | 5 |
| Year Built: | 2007 |
| Property Taxes: | $11,989 |
| Days On Market: | 2912 |
| Lot Size: | 0,31 |
Description
Gorgeous sunset views from the deck of this amazing house right on the water! This home has an awesome open floor plan with 5 bedrooms and 4.5 baths. Large spacious kitchen with a huge walk-in pantry. Perfect master suite with enormous bathroom and walk-in closet. Tons of storage! Lots of extra details through out! Full basement with a theater room, with superior sound system, for entertaining! Great windows in this home-tons of natural light! Extra lot, with sports court, next to house is available in separate listing for $99,000!
Property Specifics
| Single Family | |
| — | |
| — | |
| 2007 | |
| Full | |
| — | |
| Yes | |
| 0.31 |
| Champaign | |
| — | |
| 450 / Annual | |
| Lake Rights | |
| Public | |
| Public Sewer | |
| 09857384 | |
| 452020130012 |
Nearby Schools
| NAME: | DISTRICT: | DISTANCE: | |
|---|---|---|---|
|
Grade School
Unit 4 School Of Choice Elementa |
4 | — | |
|
Middle School
Champaign Junior/middle Call Uni |
4 | Not in DB | |
|
High School
Unit 4 High School |
4 | Not in DB | |
Property History
| DATE: | EVENT: | PRICE: | SOURCE: |
|---|---|---|---|
| 14 Jun, 2018 | Sold | $513,000 | MRED MLS |
| 14 Mar, 2018 | Under contract | $559,900 | MRED MLS |
| 14 Feb, 2018 | Listed for sale | $559,900 | MRED MLS |
| 27 Jun, 2025 | Sold | $825,000 | MRED MLS |
| 13 Apr, 2025 | Under contract | $825,000 | MRED MLS |
| 11 Apr, 2025 | Listed for sale | $825,000 | MRED MLS |
Room Specifics
Total Bedrooms: 5
Bedrooms Above Ground: 4
Bedrooms Below Ground: 1
Dimensions: —
Floor Type: Carpet
Dimensions: —
Floor Type: Carpet
Dimensions: —
Floor Type: Carpet
Dimensions: —
Floor Type: —
Full Bathrooms: 5
Bathroom Amenities: —
Bathroom in Basement: 1
Rooms: Bedroom 5,Recreation Room,Theatre Room
Basement Description: Finished
Other Specifics
| 3 | |
| — | |
| — | |
| Deck, Porch | |
| — | |
| 90 X 150 | |
| — | |
| Full | |
| Vaulted/Cathedral Ceilings, Hardwood Floors, First Floor Laundry | |
| Double Oven, Microwave, Dishwasher, Refrigerator, Cooktop | |
| Not in DB | |
| Sidewalks, Street Paved | |
| — | |
| — | |
| — |
Tax History
| Year | Property Taxes |
|---|---|
| 2018 | $11,989 |
| 2025 | $25,840 |
Contact Agent
Nearby Similar Homes
Nearby Sold Comparables
Contact Agent
Listing Provided By
Green Street Realty













