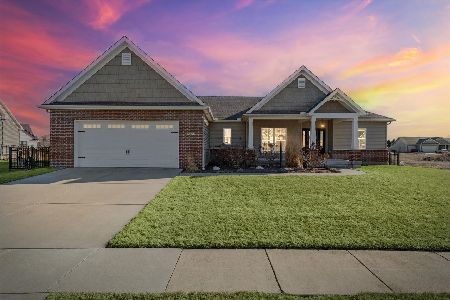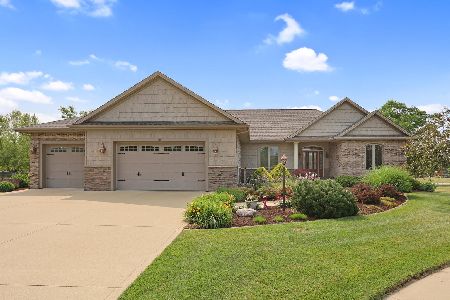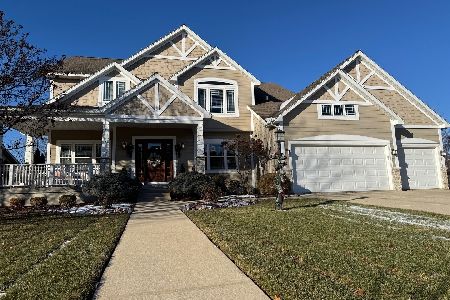4711 Chestnut Grove Drive, Champaign, Illinois 61822
$570,000
|
Sold
|
|
| Status: | Closed |
| Sqft: | 3,125 |
| Cost/Sqft: | $186 |
| Beds: | 4 |
| Baths: | 7 |
| Year Built: | 2016 |
| Property Taxes: | $16,349 |
| Days On Market: | 2686 |
| Lot Size: | 0,49 |
Description
Stunning 1.5 story home in Chestnut Grove Subdivision, situated on a corner lot, offers a great open floorplan. The foyer featuring hardwood flooring ushers your guest to the open concept living space where the hardwood flooring continues into the living room with vaulted ceiling and fireplace flanked by windows. Adjacent is the spacious eat-in kitchen with large working island with seating, granite countertops, tiled backsplash, and stainless steel appliances. The formal dining room would also make a great office space. You will enjoy the private first-floor master suite with a walk-in closet and large master bath. Upper level features two bedrooms sharing a full bath plus a third bedroom with a private bath. The basement offers a huge family room, newly added bar area, two additional bedrooms and two full baths plus storage space. Upgraded lighting throughout the home. The extra deep 3 car attached garage features enough space for storage or play plus has a 1/2 bath.
Property Specifics
| Single Family | |
| — | |
| — | |
| 2016 | |
| Full | |
| — | |
| No | |
| 0.49 |
| Champaign | |
| Chestnut Grove | |
| 300 / Annual | |
| None | |
| Public | |
| Public Sewer | |
| 10120825 | |
| 452020130010 |
Nearby Schools
| NAME: | DISTRICT: | DISTANCE: | |
|---|---|---|---|
|
Grade School
Unit 4 Of Choice |
4 | — | |
|
Middle School
Champaign/middle Call Unit 4 351 |
4 | Not in DB | |
|
High School
Centennial High School |
4 | Not in DB | |
Property History
| DATE: | EVENT: | PRICE: | SOURCE: |
|---|---|---|---|
| 28 Jun, 2019 | Sold | $570,000 | MRED MLS |
| 24 May, 2019 | Under contract | $579,900 | MRED MLS |
| 24 Oct, 2018 | Listed for sale | $579,900 | MRED MLS |
Room Specifics
Total Bedrooms: 6
Bedrooms Above Ground: 4
Bedrooms Below Ground: 2
Dimensions: —
Floor Type: Carpet
Dimensions: —
Floor Type: Carpet
Dimensions: —
Floor Type: Carpet
Dimensions: —
Floor Type: —
Dimensions: —
Floor Type: —
Full Bathrooms: 7
Bathroom Amenities: Separate Shower,Double Sink
Bathroom in Basement: 1
Rooms: Bedroom 5,Bedroom 6
Basement Description: Partially Finished
Other Specifics
| 3 | |
| — | |
| — | |
| Patio | |
| Corner Lot | |
| 140X150 | |
| — | |
| Full | |
| Hardwood Floors, First Floor Bedroom, First Floor Laundry, First Floor Full Bath | |
| Double Oven, Microwave, Dishwasher, Refrigerator, Stainless Steel Appliance(s), Cooktop, Built-In Oven, Range Hood | |
| Not in DB | |
| — | |
| — | |
| — | |
| — |
Tax History
| Year | Property Taxes |
|---|---|
| 2019 | $16,349 |
Contact Agent
Nearby Similar Homes
Nearby Sold Comparables
Contact Agent
Listing Provided By
RE/MAX REALTY ASSOCIATES-MAHO











