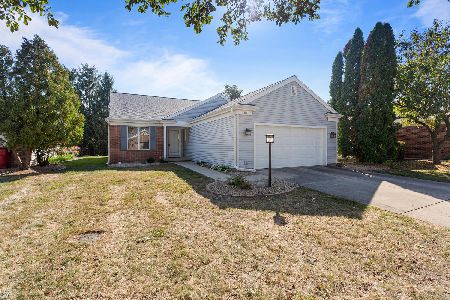1606 Yorkshire Drive, Champaign, Illinois 61822
$361,900
|
Sold
|
|
| Status: | Closed |
| Sqft: | 3,307 |
| Cost/Sqft: | $112 |
| Beds: | 4 |
| Baths: | 4 |
| Year Built: | 1992 |
| Property Taxes: | $6,231 |
| Days On Market: | 2884 |
| Lot Size: | 0,00 |
Description
Wonderful lake front home located in popular Berkshire Valley. This 4 bedroom, 2 and a half bath home offers over 3300 square feet of living space. The main floor offers a large family with 2 story fireplace and abundant natural lighting. Spacious eat in kitchen, complete with Alantra solid surface counters, stainless appliances and breakfast bar, a flex room overlooking the lake, laundry room, 2 bedrooms and a full bath. The second floor hosts the huge master suite complete with sitting area, walk in closet and garden tub. There is a bonus room that doubles as a 4th bedroom and a full bath. Convenient to shopping, dining, parks and the U of I.
Property Specifics
| Single Family | |
| — | |
| — | |
| 1992 | |
| None | |
| — | |
| Yes | |
| — |
| Champaign | |
| — | |
| 300 / Annual | |
| Lake Rights | |
| Public | |
| Public Sewer | |
| 09887033 | |
| 032026426020 |
Nearby Schools
| NAME: | DISTRICT: | DISTANCE: | |
|---|---|---|---|
|
Grade School
Unit 4 School Of Choice Elementa |
4 | — | |
|
Middle School
Champaign Junior/middle Call Uni |
4 | Not in DB | |
|
High School
Central High School |
4 | Not in DB | |
Property History
| DATE: | EVENT: | PRICE: | SOURCE: |
|---|---|---|---|
| 20 Jul, 2018 | Sold | $361,900 | MRED MLS |
| 2 Jun, 2018 | Under contract | $369,900 | MRED MLS |
| — | Last price change | $379,900 | MRED MLS |
| 16 Mar, 2018 | Listed for sale | $379,900 | MRED MLS |
Room Specifics
Total Bedrooms: 4
Bedrooms Above Ground: 4
Bedrooms Below Ground: 0
Dimensions: —
Floor Type: Carpet
Dimensions: —
Floor Type: Carpet
Dimensions: —
Floor Type: Carpet
Full Bathrooms: 4
Bathroom Amenities: Separate Shower,Garden Tub
Bathroom in Basement: 0
Rooms: Office
Basement Description: None
Other Specifics
| 2 | |
| — | |
| — | |
| — | |
| — | |
| 102 X125 | |
| — | |
| Full | |
| Vaulted/Cathedral Ceilings, First Floor Bedroom, First Floor Full Bath | |
| — | |
| Not in DB | |
| Sidewalks | |
| — | |
| — | |
| — |
Tax History
| Year | Property Taxes |
|---|---|
| 2018 | $6,231 |
Contact Agent
Nearby Similar Homes
Nearby Sold Comparables
Contact Agent
Listing Provided By
KELLER WILLIAMS-TREC







