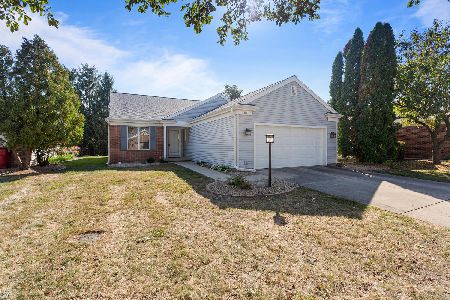[Address Unavailable], Champaign, Illinois 61822
$368,000
|
Sold
|
|
| Status: | Closed |
| Sqft: | 3,396 |
| Cost/Sqft: | $113 |
| Beds: | 4 |
| Baths: | 4 |
| Year Built: | 1994 |
| Property Taxes: | $6,276 |
| Days On Market: | 6789 |
| Lot Size: | 0,00 |
Description
GRACIOUS LIVING AT ITS FINEST! FABULOUS ENTRY, SUN ROOM WITH AN ADDITIONAL 225 SQ. FT NOT INCLUDED IN HOUSE, MASTER SUITE IS TRULY A RETREAT WITH READING/EXERCISE RM (19 X 13.3) PLUS BEDROOM, FULL BASEMENT WITH 2ND FAMILY ROOM AND 1/2 BATH COMPRISES 778 SQ. FT., LOADS OF STORAGE, DECK 16 X 14, THIS HOME HAS BEEN GENTLY LIVED IN, LAKE PRIVILEGES, LOW SAVOY TAXES, OTHER AMENITIES INCLUDE: HARDWOOD FLOORING,CROWN MOLDING THROUGHOUT MOST OF FIRST FLOOR, OAK BOOKSHELVES, GENEROUS PANTRY, OVERSIZED GARAGE WITH FLOOR DRAIN, CENTRAL VAC & SECURITY SYSTEM, LAUNDRY SINK, CEILING FANS, GAS LOG NOT INCLUDED & DOWNDRAFT VENT "AS IS". MASTER SUITE HAS ENORMOUS WALK-IN CLOSET. TERRIFIC LANDSCAPING.
Property Specifics
| Single Family | |
| — | |
| — | |
| 1994 | |
| Walkout,Partial | |
| — | |
| No | |
| — |
| Champaign | |
| Berkshire Valley | |
| 225 / Annual | |
| — | |
| Public | |
| Public Sewer | |
| 09433657 | |
| 032026429011 |
Nearby Schools
| NAME: | DISTRICT: | DISTANCE: | |
|---|---|---|---|
|
Grade School
Soc |
— | ||
|
Middle School
Call Unt 4 351-3701 |
Not in DB | ||
|
High School
Central |
Not in DB | ||
Property History
| DATE: | EVENT: | PRICE: | SOURCE: |
|---|
Room Specifics
Total Bedrooms: 4
Bedrooms Above Ground: 4
Bedrooms Below Ground: 0
Dimensions: —
Floor Type: Carpet
Dimensions: —
Floor Type: Carpet
Dimensions: —
Floor Type: Carpet
Full Bathrooms: 4
Bathroom Amenities: Whirlpool
Bathroom in Basement: —
Rooms: Walk In Closet
Basement Description: Finished
Other Specifics
| 2.5 | |
| — | |
| — | |
| Deck | |
| — | |
| 102 X 136 | |
| — | |
| Full | |
| First Floor Bedroom, Skylight(s) | |
| Cooktop, Dishwasher, Disposal, Microwave, Built-In Oven, Refrigerator | |
| Not in DB | |
| — | |
| — | |
| — | |
| — |
Tax History
| Year | Property Taxes |
|---|
Contact Agent
Nearby Similar Homes
Nearby Sold Comparables
Contact Agent
Listing Provided By
Coldwell Banker The R.E. Group








