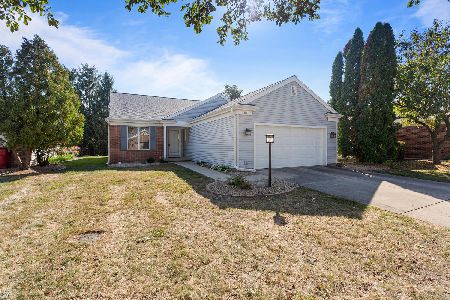1602 Yorkshire Drive, Champaign, Illinois 61822
$510,000
|
Sold
|
|
| Status: | Closed |
| Sqft: | 3,554 |
| Cost/Sqft: | $152 |
| Beds: | 5 |
| Baths: | 3 |
| Year Built: | 1991 |
| Property Taxes: | $9,534 |
| Days On Market: | 391 |
| Lot Size: | 0,00 |
Description
Expansive home in Berkshire Valley Sub, a cozy subdivision adjacent to Devonshire South!! Spacious 5 bedroom home with 3 baths and over 4800 finished square feet! Elegance awaits as you enter through the covered porch and into the foyer! Formal Den / Living room with barn sliding door for those private conversations or lite music sessions. Bring guests to Thanksgiving in the oversized formal Dining room with lots of lighting and sunshine. Enjoy the expansive Family room with room for everyone that connects to the Gourmet Kitchen with 10ft Island, tons of counterspace for cooking galore. Step off the kitchen to the amazing Sunroom with inset lighting and tons of glass. What a great place for coffee in the morning or watching the kids or fur babies in the yard in the evening! Still on the first floor there is a Bedroom for the mother in law suite or guest sweet with bathroom in the hall! Upstairs you will find 4 more bedrooms with a Primary suite that is sure to please, featuring Vaulted ceilings, Double sinks, Soaking tub PLUS and connected office with its own balcony!! Head down stairs to the full basement that is wide open for games, hobbies or just storage. Dont miss the amazing fully fenced backyard with a 38 x 30 patio with Firepit! This home truly has it all and located in an exceptional subdivision! Make your appointment today!!
Property Specifics
| Single Family | |
| — | |
| — | |
| 1991 | |
| — | |
| — | |
| No | |
| — |
| Champaign | |
| — | |
| — / Not Applicable | |
| — | |
| — | |
| — | |
| 12214128 | |
| 032026426018 |
Nearby Schools
| NAME: | DISTRICT: | DISTANCE: | |
|---|---|---|---|
|
Grade School
Unit 4 Of Choice |
4 | — | |
|
Middle School
Champaign/middle Call Unit 4 351 |
4 | Not in DB | |
|
High School
Central High School |
4 | Not in DB | |
Property History
| DATE: | EVENT: | PRICE: | SOURCE: |
|---|---|---|---|
| 6 Jul, 2021 | Sold | $400,000 | MRED MLS |
| 3 Jun, 2021 | Under contract | $409,900 | MRED MLS |
| 11 May, 2021 | Listed for sale | $409,900 | MRED MLS |
| 28 Mar, 2025 | Sold | $510,000 | MRED MLS |
| 4 Feb, 2025 | Under contract | $539,900 | MRED MLS |
| 10 Jan, 2025 | Listed for sale | $539,900 | MRED MLS |
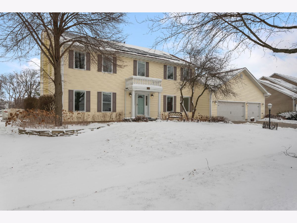
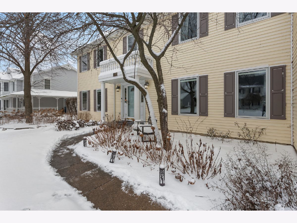
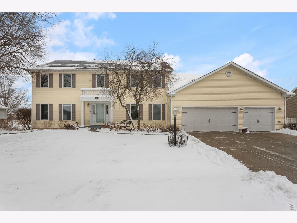
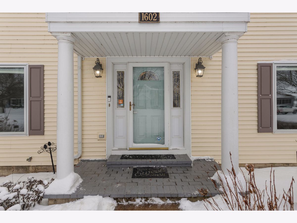
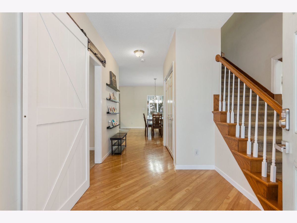
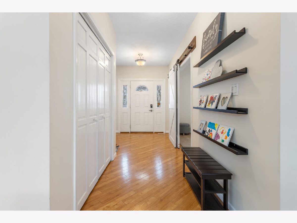
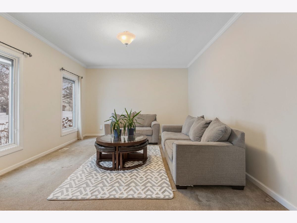
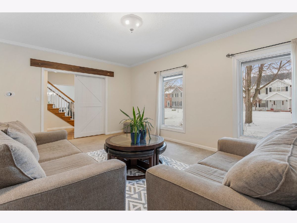
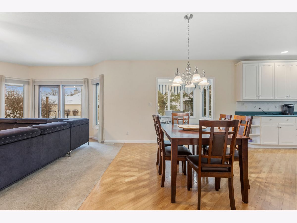
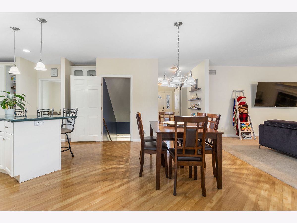
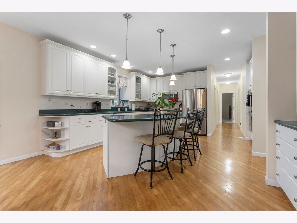
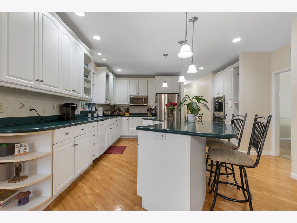
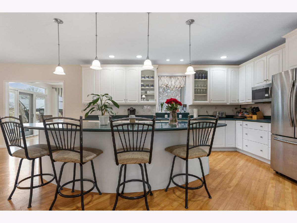
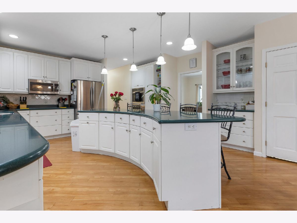
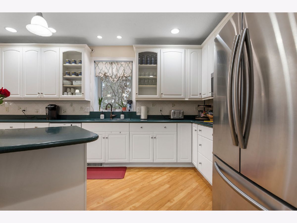
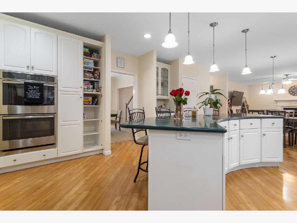
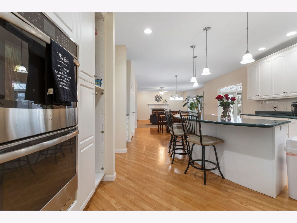
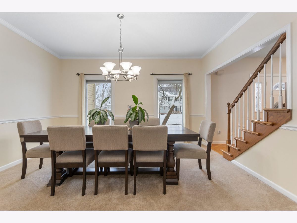
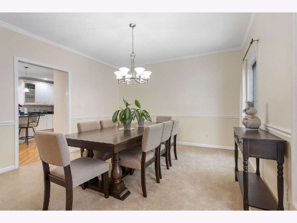
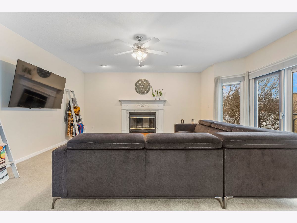
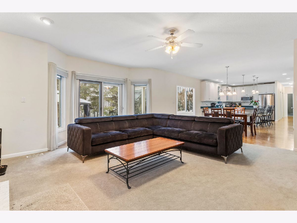
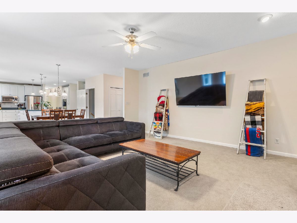
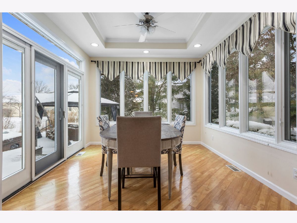
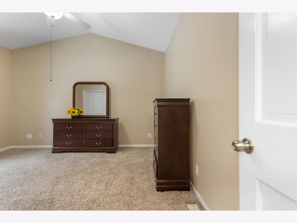
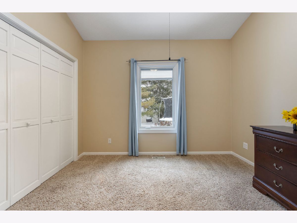
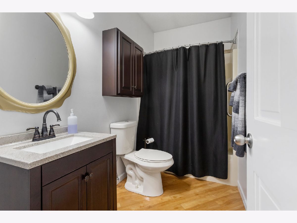
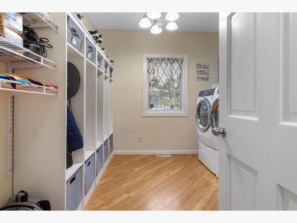
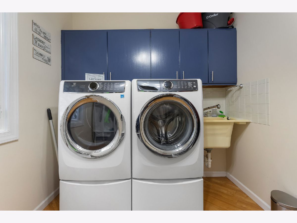
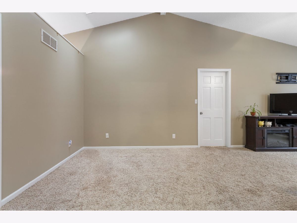
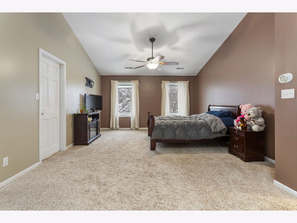
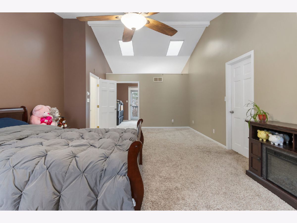
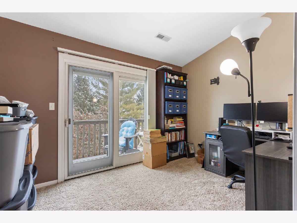
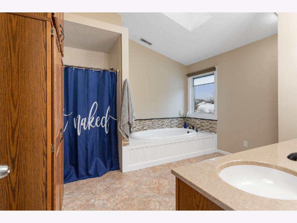
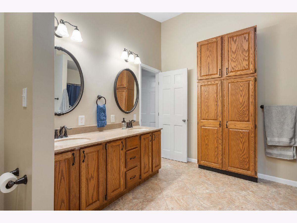
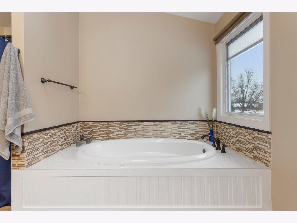
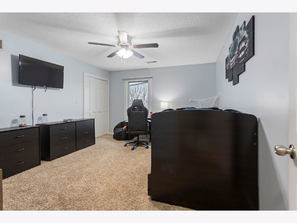
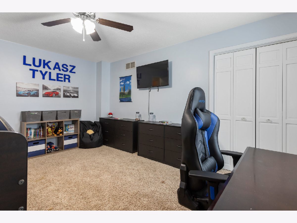
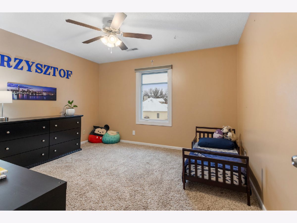
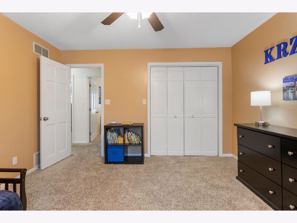
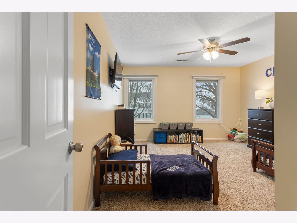
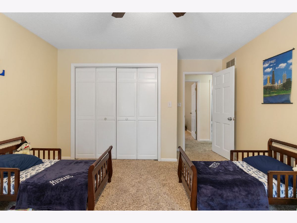
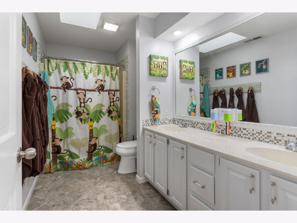
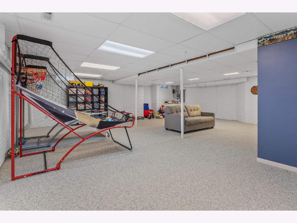
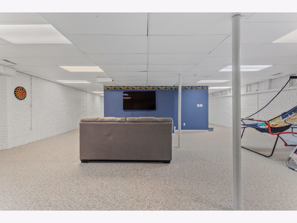
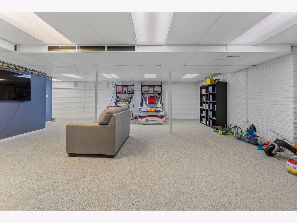
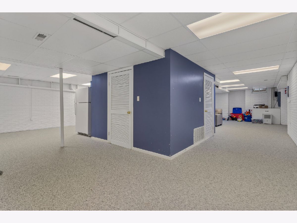
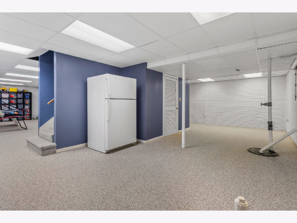
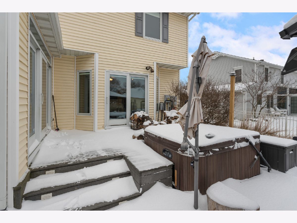
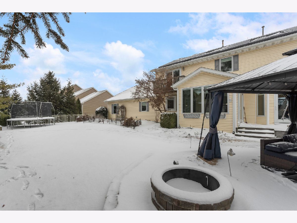
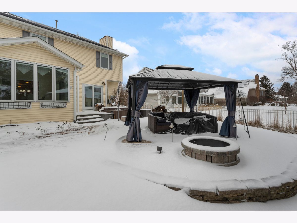
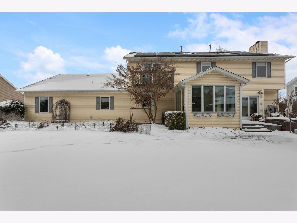
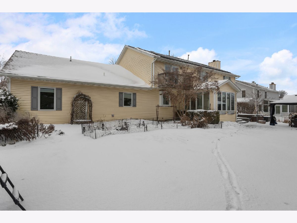
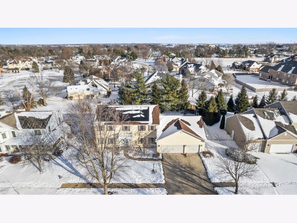
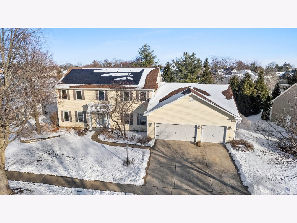
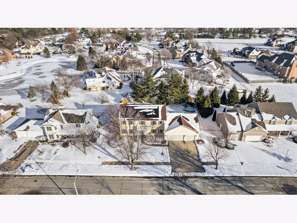
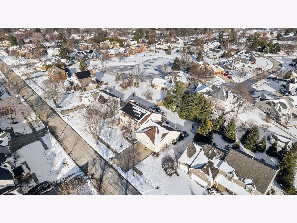
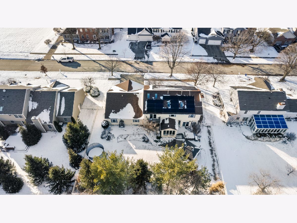
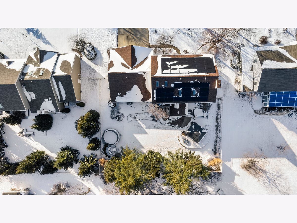
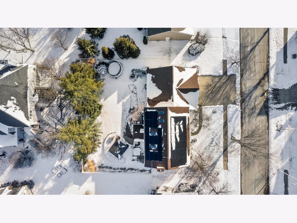
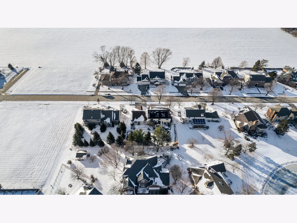
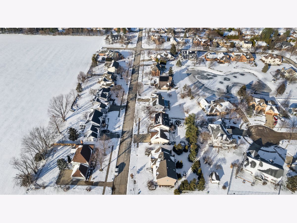
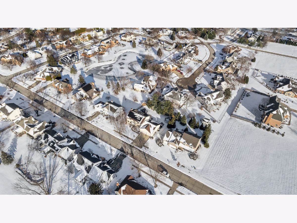
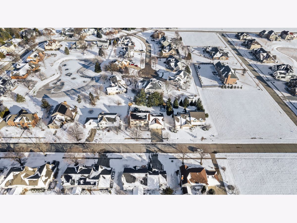
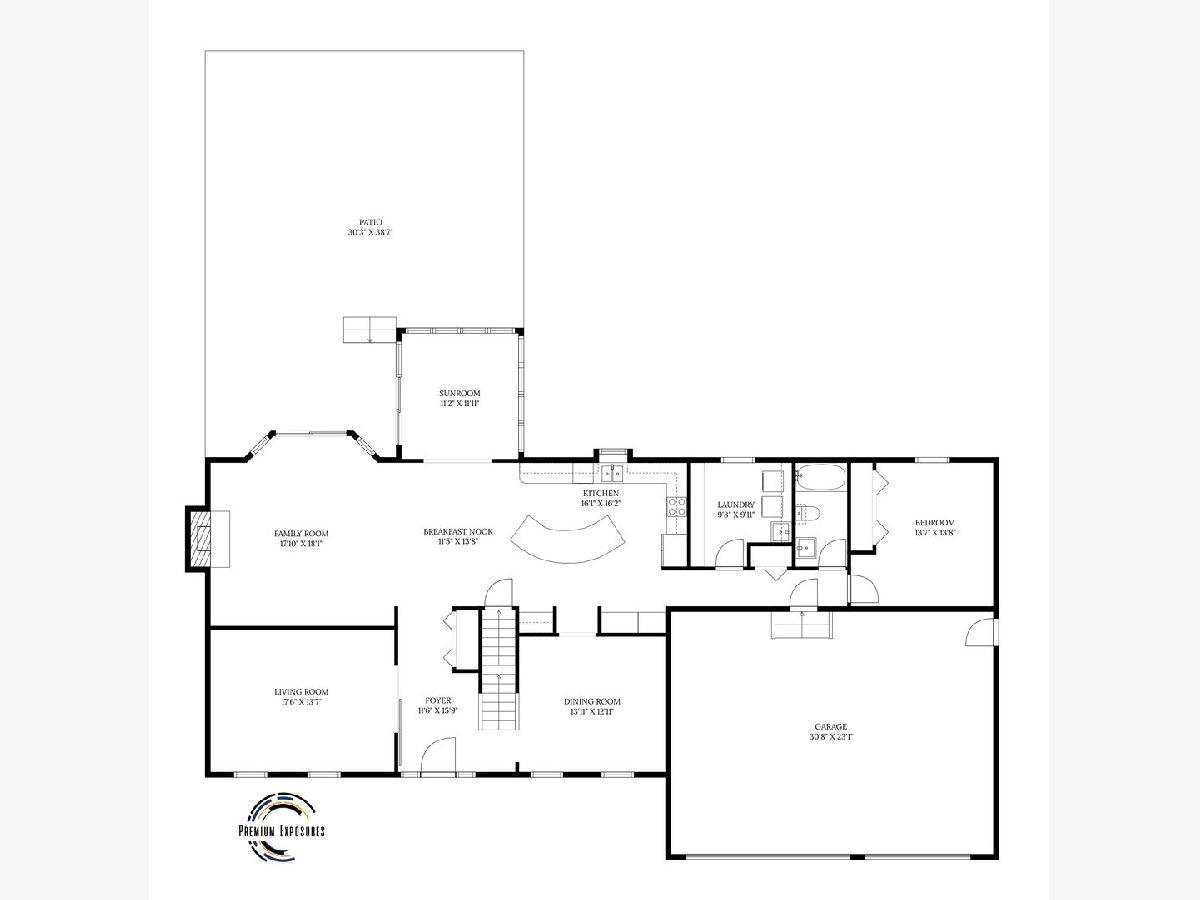
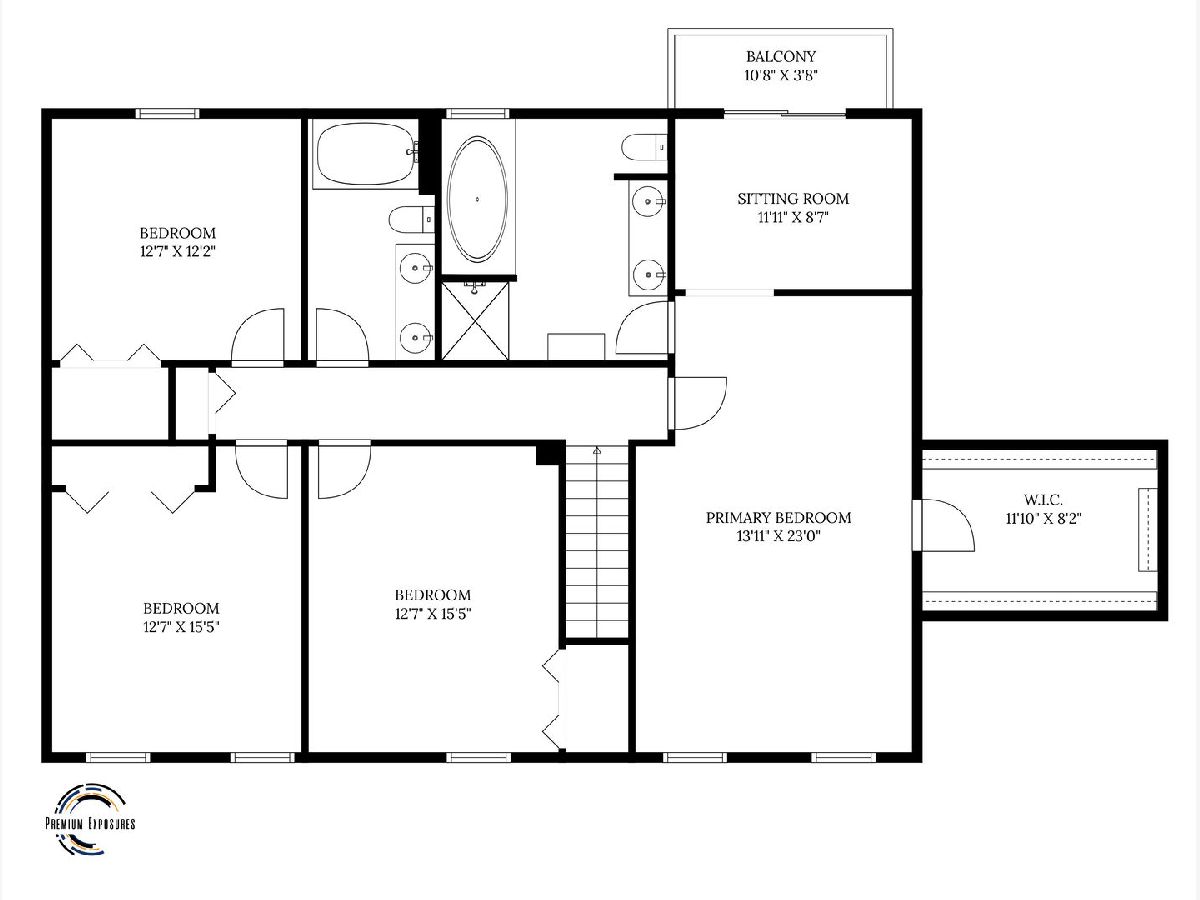
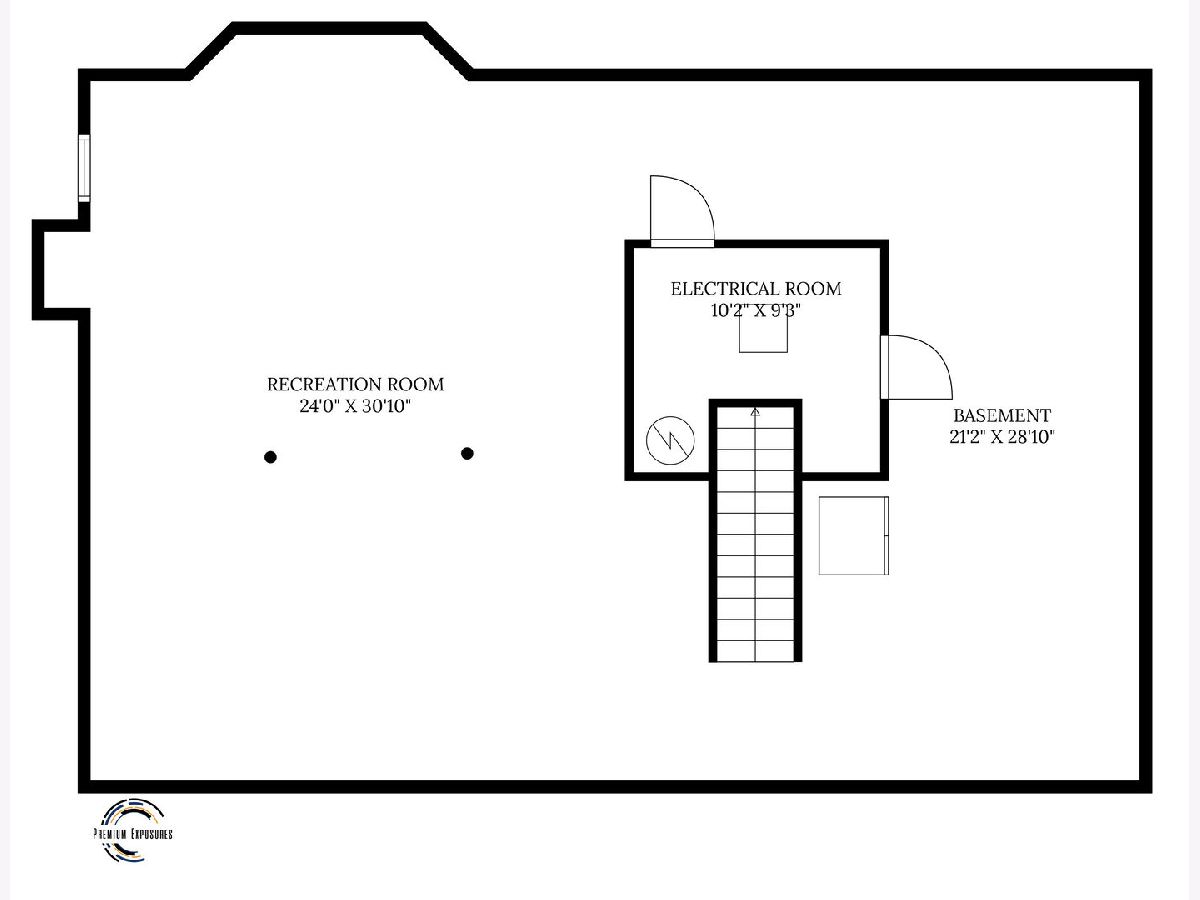
Room Specifics
Total Bedrooms: 5
Bedrooms Above Ground: 5
Bedrooms Below Ground: 0
Dimensions: —
Floor Type: —
Dimensions: —
Floor Type: —
Dimensions: —
Floor Type: —
Dimensions: —
Floor Type: —
Full Bathrooms: 3
Bathroom Amenities: —
Bathroom in Basement: 0
Rooms: —
Basement Description: Finished
Other Specifics
| 3 | |
| — | |
| — | |
| — | |
| — | |
| 102 X 121 | |
| — | |
| — | |
| — | |
| — | |
| Not in DB | |
| — | |
| — | |
| — | |
| — |
Tax History
| Year | Property Taxes |
|---|---|
| 2021 | $8,522 |
| 2025 | $9,534 |
Contact Agent
Nearby Similar Homes
Nearby Sold Comparables
Contact Agent
Listing Provided By
The Real Estate Group,Inc


