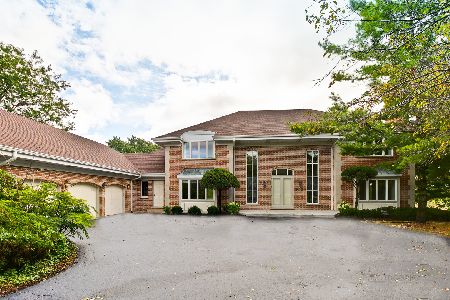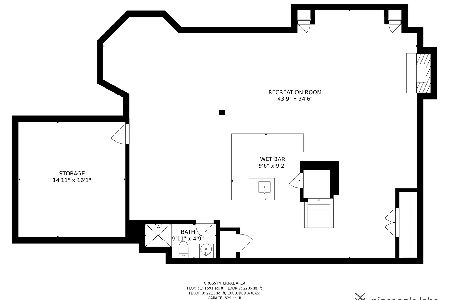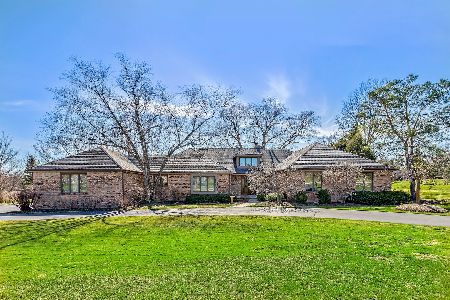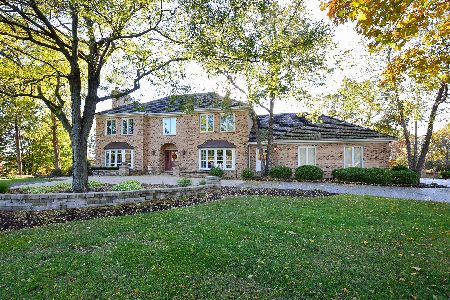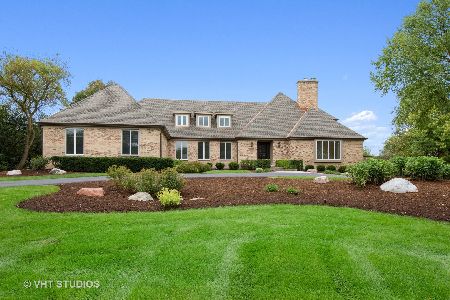1609 Guthrie Circle, Inverness, Illinois 60010
$925,567
|
Sold
|
|
| Status: | Closed |
| Sqft: | 3,522 |
| Cost/Sqft: | $267 |
| Beds: | 5 |
| Baths: | 4 |
| Year Built: | 1991 |
| Property Taxes: | $17,535 |
| Days On Market: | 897 |
| Lot Size: | 1,26 |
Description
Outstanding conservancy location with near endless open space views, situated on a quiet cul-de-sac in desirable Inverness Hills! Amazing sprawling ranch home with enormous full walkout lower level. Over 6,500 sq ft of finished living space! Formal Living room and Dining room, Huge Great room with vaulted ceiling. Large updated kitchen and awesome first floor laundry/mud rm. Expansive deck across the back of the home with a delightful screened porch! Primary Bedroom suite has large bath and two walk-in closets. 3 additional bedrooms complete the main level. Enormous full finished lower level with 5th bedroom, full bath, office area, rec room, wet bar and fireplace walks out to a fabulous covered paver patio. So many recent updates! Paver patio and stone work ( 2021) New well pump (2021) New AC units (2020) Washer & Dryer (2020) New Refrigerator and all interior doors (2020) New Driveway (2018) Also Newer roof. This house has it all! Superior lot and setting! Fremd High School! A pleasure to show!
Property Specifics
| Single Family | |
| — | |
| — | |
| 1991 | |
| — | |
| CUSTOM RANCH | |
| No | |
| 1.26 |
| Cook | |
| Inverness Hills | |
| — / Not Applicable | |
| — | |
| — | |
| — | |
| 11869433 | |
| 02074050080000 |
Nearby Schools
| NAME: | DISTRICT: | DISTANCE: | |
|---|---|---|---|
|
Grade School
Marion Jordan Elementary School |
15 | — | |
|
Middle School
Walter R Sundling Junior High Sc |
15 | Not in DB | |
|
High School
Wm Fremd High School |
211 | Not in DB | |
Property History
| DATE: | EVENT: | PRICE: | SOURCE: |
|---|---|---|---|
| 26 Oct, 2023 | Sold | $925,567 | MRED MLS |
| 23 Sep, 2023 | Under contract | $939,000 | MRED MLS |
| 14 Sep, 2023 | Listed for sale | $939,000 | MRED MLS |
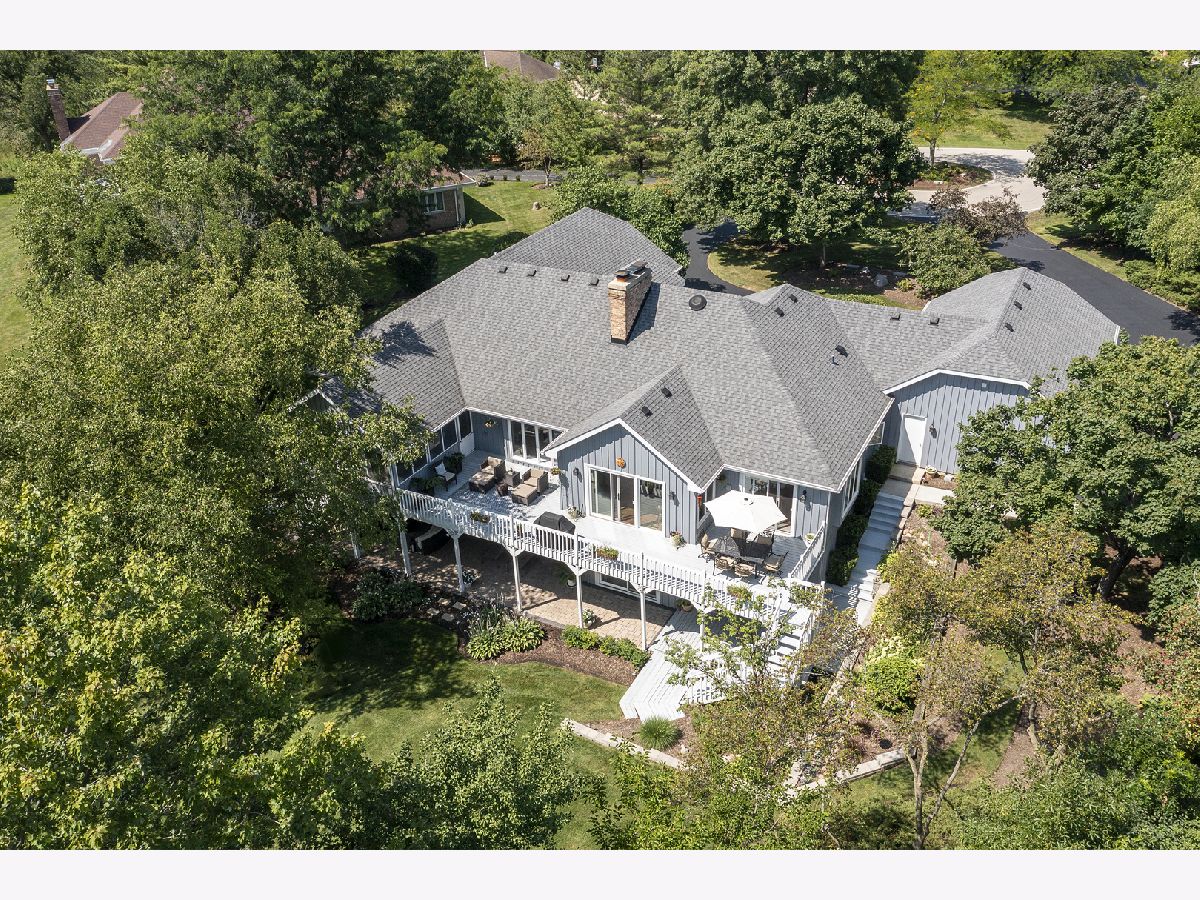


































Room Specifics
Total Bedrooms: 5
Bedrooms Above Ground: 5
Bedrooms Below Ground: 0
Dimensions: —
Floor Type: —
Dimensions: —
Floor Type: —
Dimensions: —
Floor Type: —
Dimensions: —
Floor Type: —
Full Bathrooms: 4
Bathroom Amenities: —
Bathroom in Basement: 1
Rooms: —
Basement Description: Finished,Exterior Access,Rec/Family Area,Storage Space
Other Specifics
| 3 | |
| — | |
| Asphalt,Circular | |
| — | |
| — | |
| 160 X 415 X 166 X 345 | |
| — | |
| — | |
| — | |
| — | |
| Not in DB | |
| — | |
| — | |
| — | |
| — |
Tax History
| Year | Property Taxes |
|---|---|
| 2023 | $17,535 |
Contact Agent
Nearby Similar Homes
Nearby Sold Comparables
Contact Agent
Listing Provided By
Century 21 Circle


