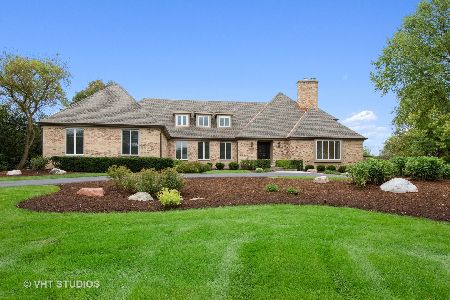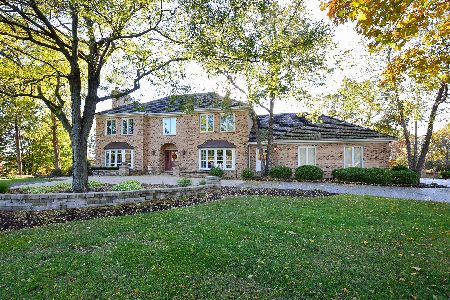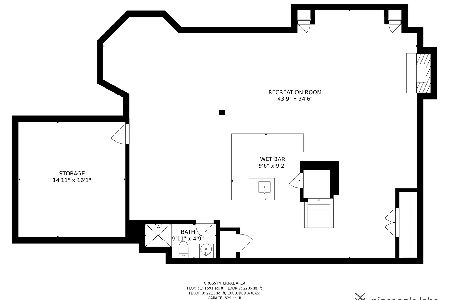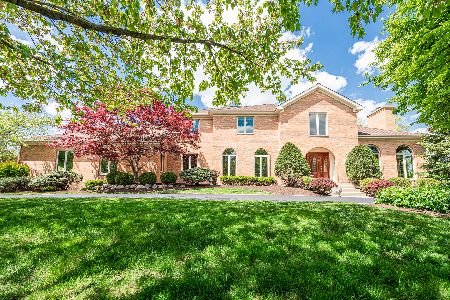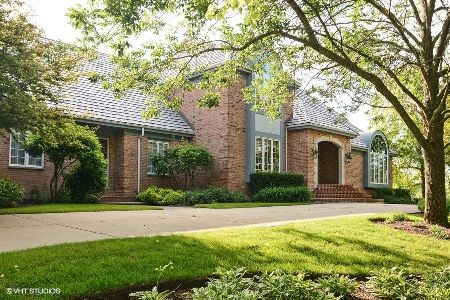1608 Guthrie Circle, Inverness, Illinois 60010
$620,000
|
Sold
|
|
| Status: | Closed |
| Sqft: | 4,674 |
| Cost/Sqft: | $138 |
| Beds: | 4 |
| Baths: | 6 |
| Year Built: | 1984 |
| Property Taxes: | $26,084 |
| Days On Market: | 2128 |
| Lot Size: | 1,10 |
Description
A beauty in Inverness Hills! This charming home is set on a lovely 1.1 acre lot and updated throughout! Wonderful open floor plan is drenched in sunlight with vaulted ceilings and over sized sliding doors! Soaring two-story foyer, living room with fireplace and sliders to expansive balcony and dining room with vaulted ceiling are just the beginning! Huge kitchen with new Kitchen Aid stainless steel appliances, white cabinetry, quartz counters, walk-in pantry and large eating area with sliders to deck and picturesque views of rear yard. 15-foot vaulted ceiling with beams welcomes you into the family room with wet bar, sliders to rear deck, fireplace and overlook from second floor loft. First floor master bedroom suite with luxury bath and sliders to balcony is your own private oasis. Office/5th bedroom with en suite bath & sliders to rear deck and laundry room complete the first level. Second floor offers three additional bedrooms and loft. The full finished walk-out lower level provides additional living and entertaining space with enormous rec room, wet bar, fireplace and full bath. Enjoy stunning views and privacy from the expansive deck or patio. See the list of updates including: newer roof & mechanicals. Located in award winning Fremd High School district, close to town, train and shopping!
Property Specifics
| Single Family | |
| — | |
| — | |
| 1984 | |
| Walkout | |
| — | |
| No | |
| 1.1 |
| Cook | |
| Inverness Hills | |
| 100 / Annual | |
| Other | |
| Private Well | |
| Septic-Private | |
| 10702780 | |
| 02074050130000 |
Nearby Schools
| NAME: | DISTRICT: | DISTANCE: | |
|---|---|---|---|
|
Grade School
Marion Jordan Elementary School |
15 | — | |
|
Middle School
Walter R Sundling Junior High Sc |
15 | Not in DB | |
|
High School
Wm Fremd High School |
211 | Not in DB | |
Property History
| DATE: | EVENT: | PRICE: | SOURCE: |
|---|---|---|---|
| 30 Jun, 2020 | Sold | $620,000 | MRED MLS |
| 26 May, 2020 | Under contract | $644,900 | MRED MLS |
| 1 May, 2020 | Listed for sale | $644,900 | MRED MLS |
| 15 Dec, 2021 | Sold | $675,000 | MRED MLS |
| 11 Nov, 2021 | Under contract | $725,000 | MRED MLS |
| 11 Nov, 2021 | Listed for sale | $725,000 | MRED MLS |
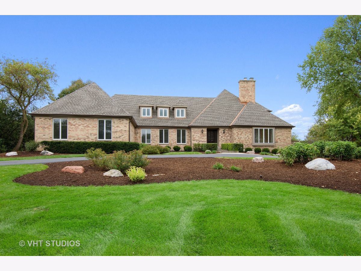
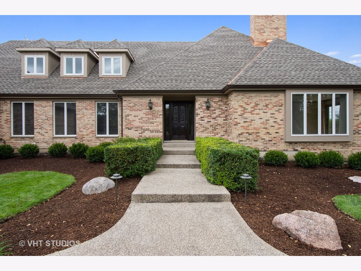
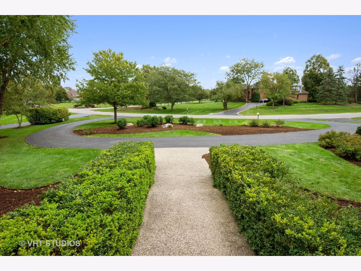
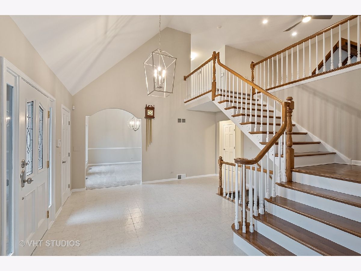
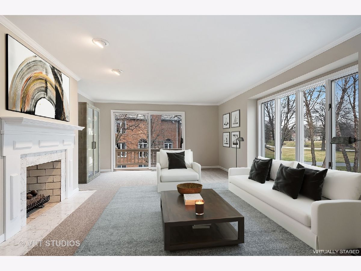
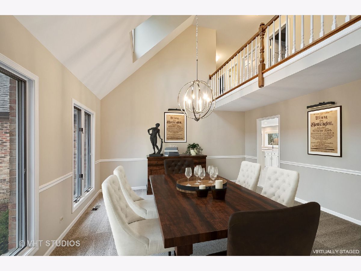
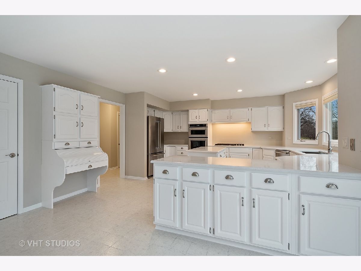
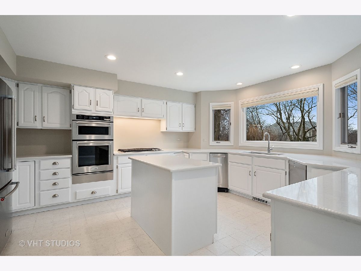
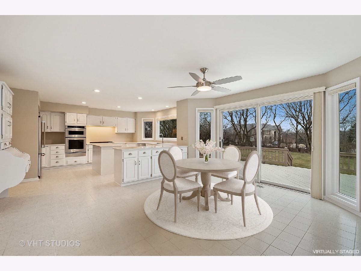
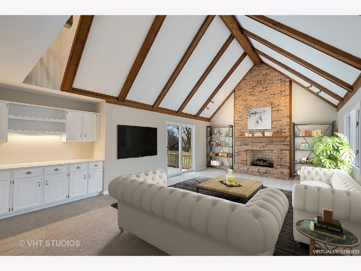
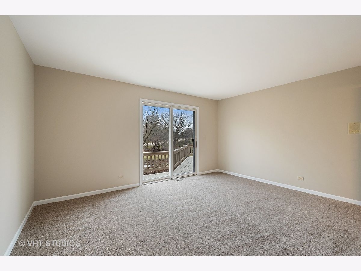
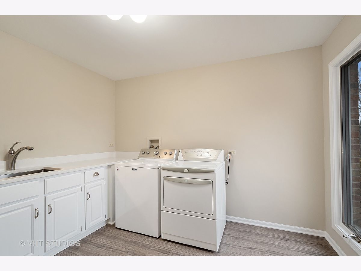
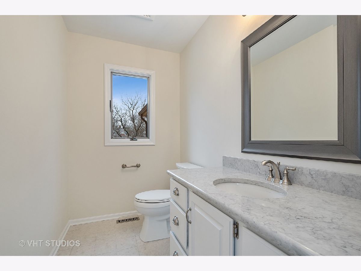
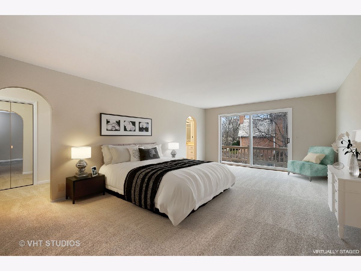
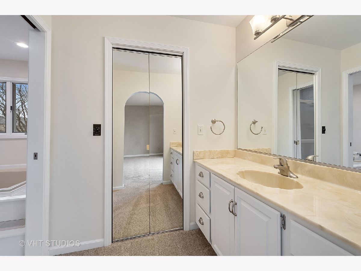
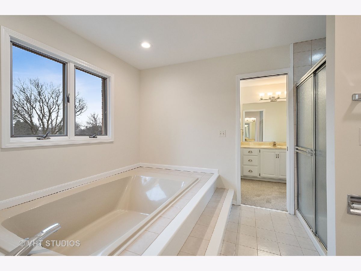
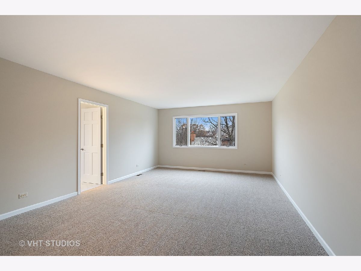
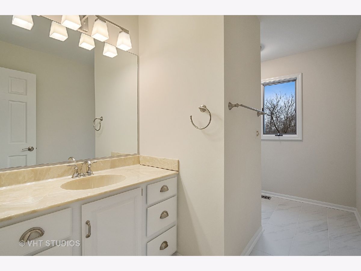
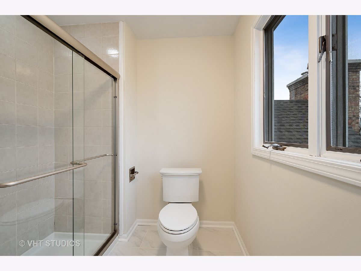
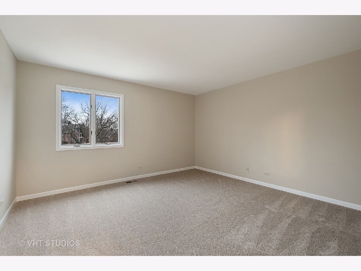
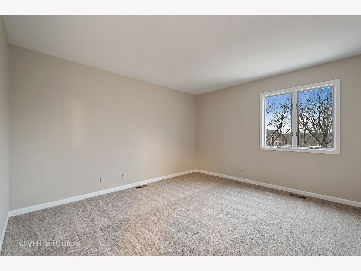
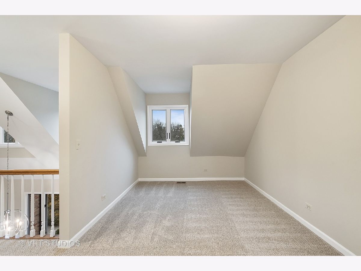
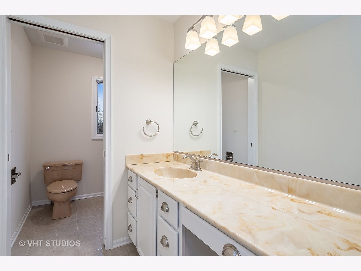
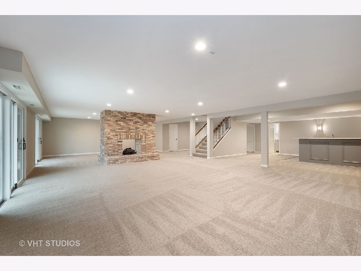
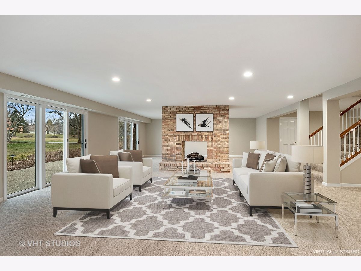
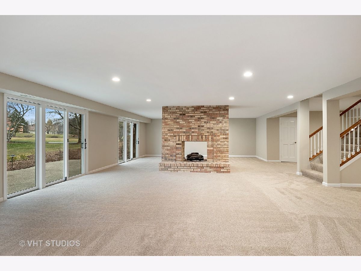
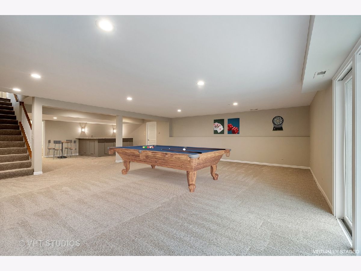
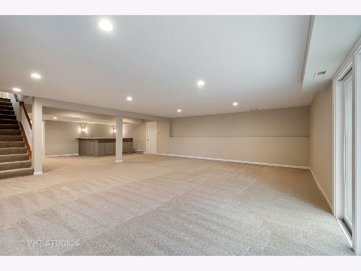
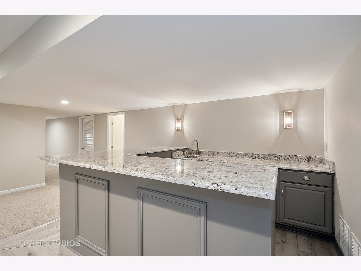
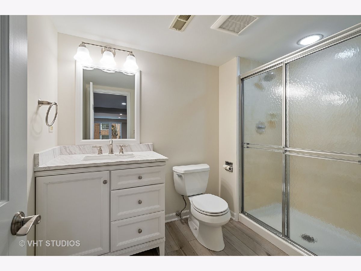
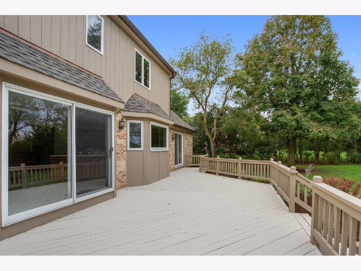
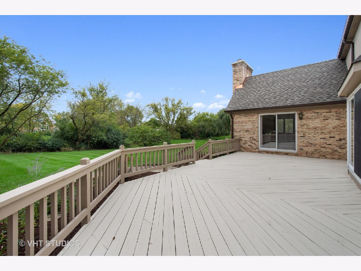
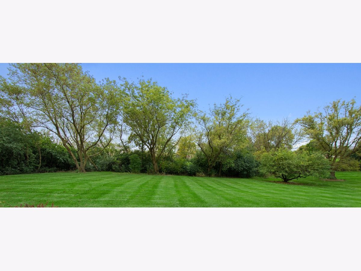
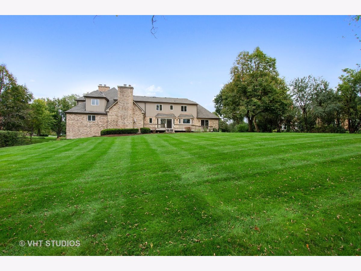
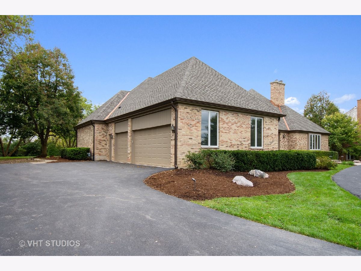
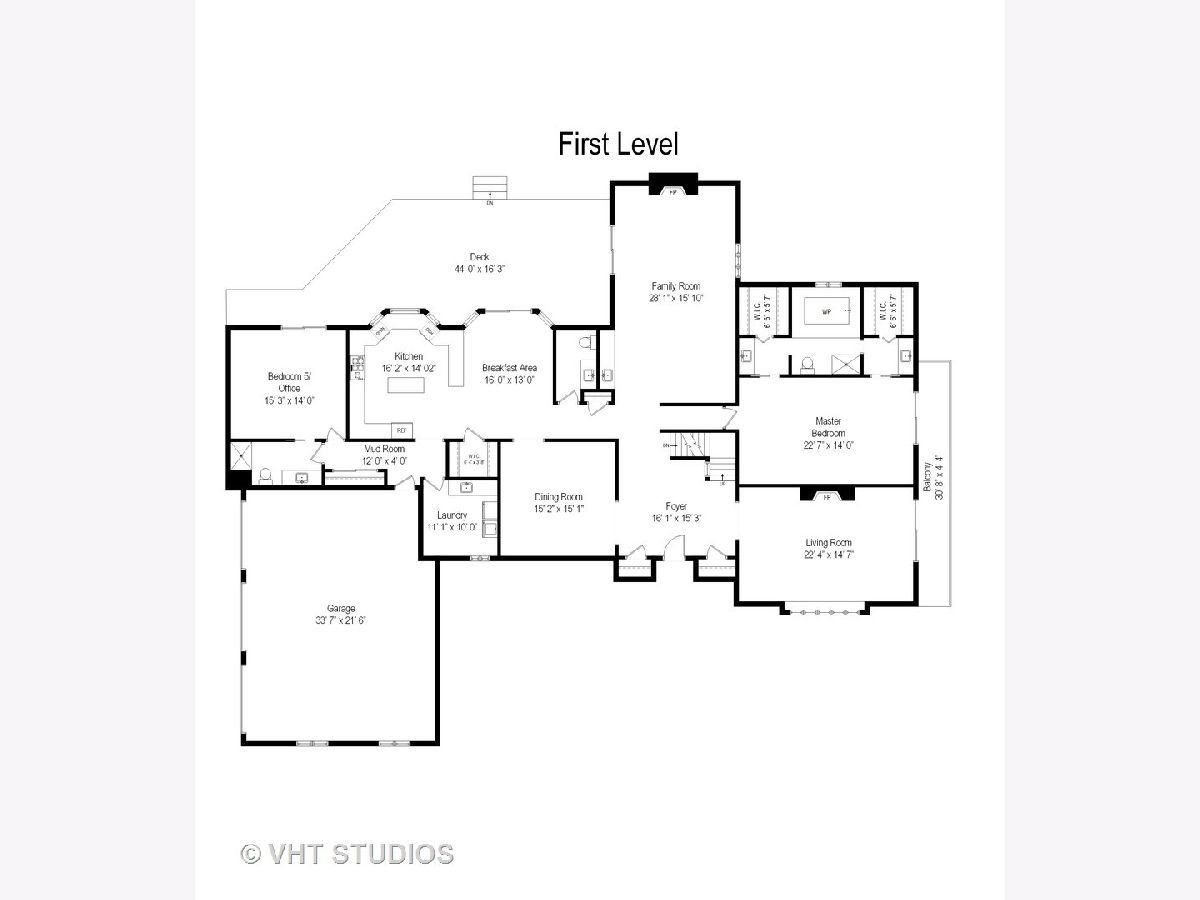
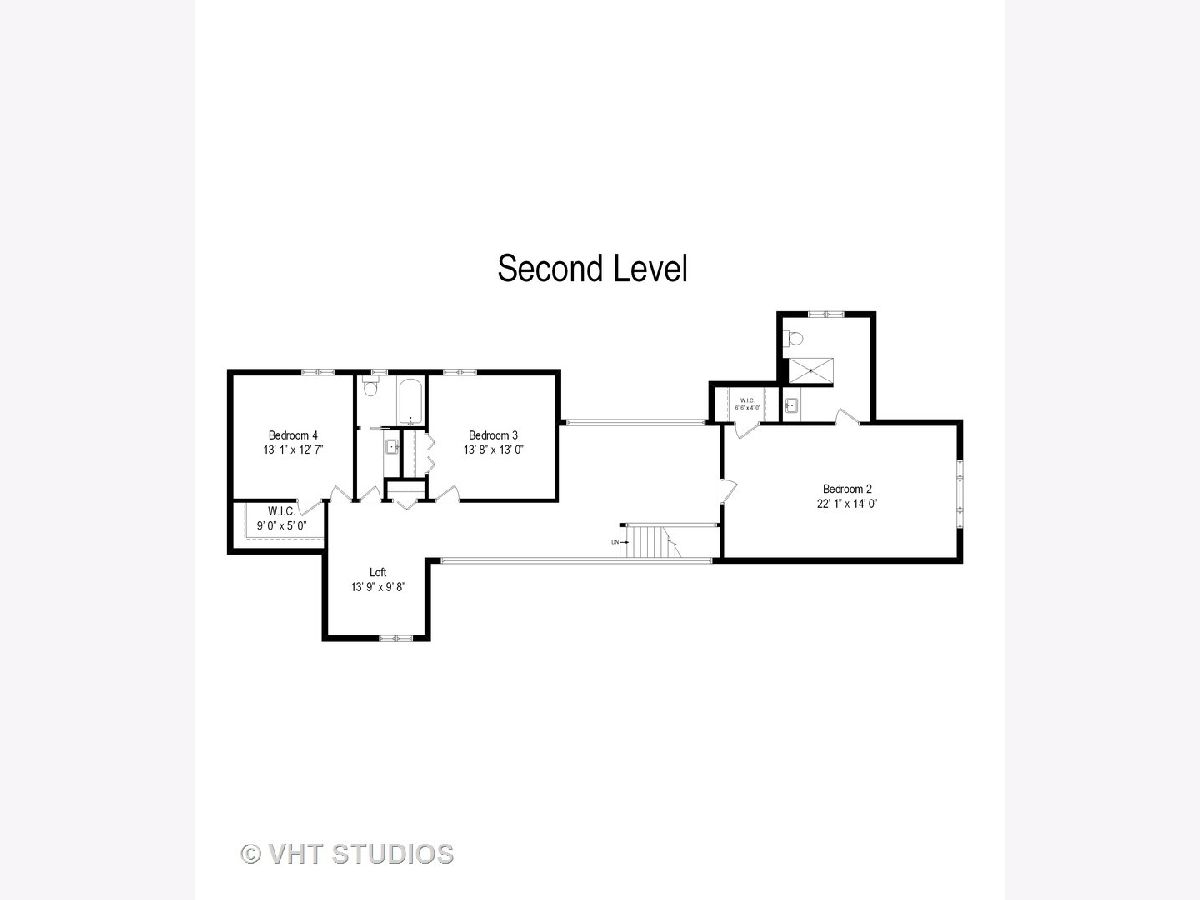
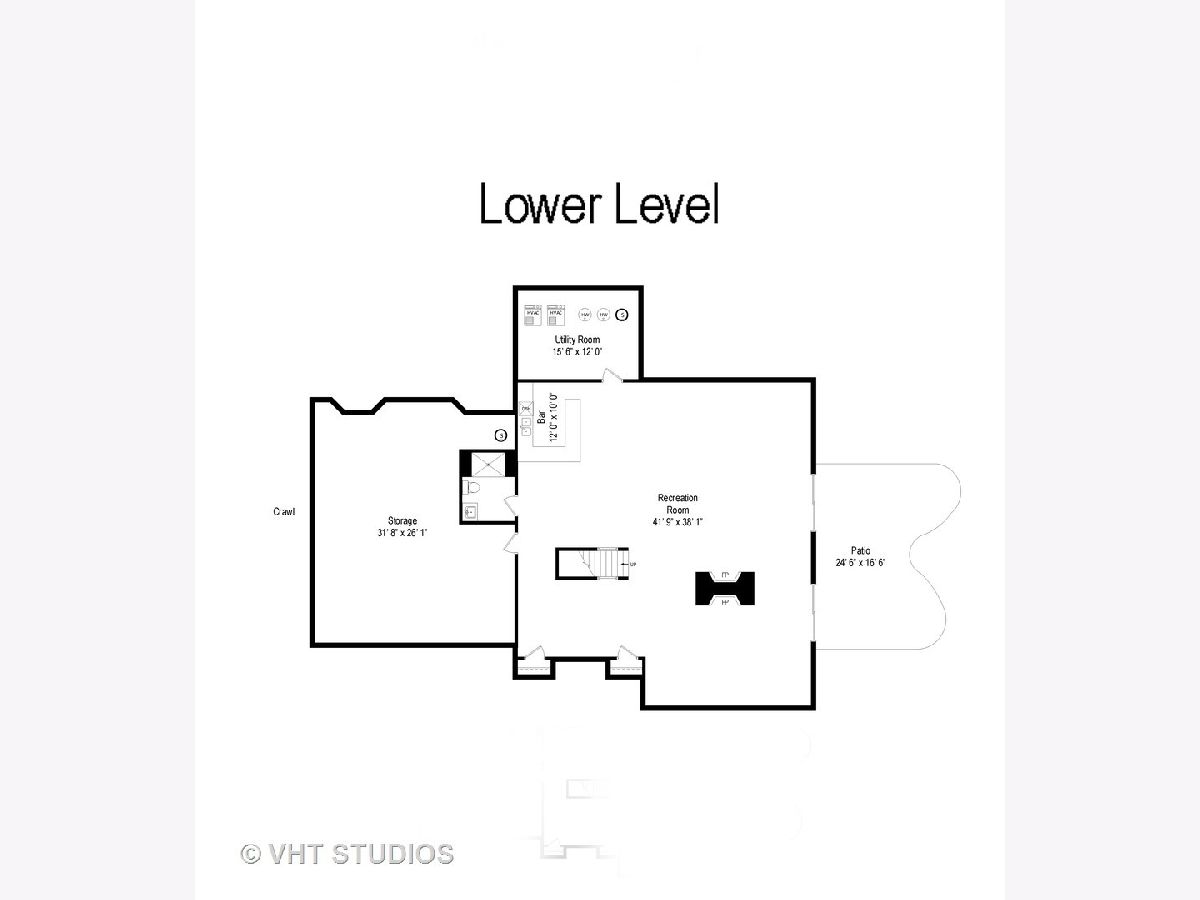
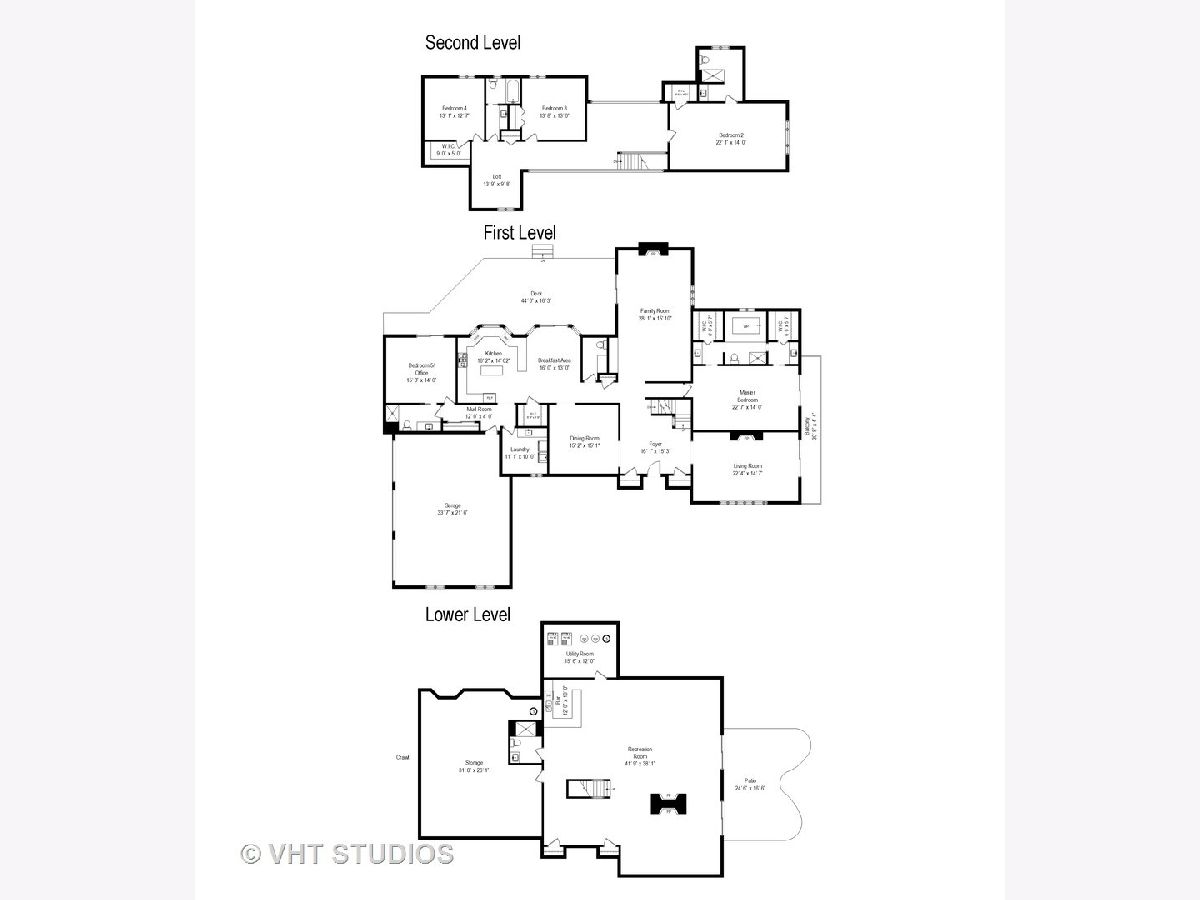
Room Specifics
Total Bedrooms: 4
Bedrooms Above Ground: 4
Bedrooms Below Ground: 0
Dimensions: —
Floor Type: Carpet
Dimensions: —
Floor Type: Carpet
Dimensions: —
Floor Type: Carpet
Full Bathrooms: 6
Bathroom Amenities: Whirlpool,Separate Shower,Double Sink
Bathroom in Basement: 1
Rooms: Breakfast Room,Office,Loft,Recreation Room,Foyer,Mud Room
Basement Description: Partially Finished
Other Specifics
| 3 | |
| Concrete Perimeter | |
| Asphalt | |
| Deck, Patio | |
| Landscaped | |
| 154X341X186X279 | |
| — | |
| Full | |
| Vaulted/Cathedral Ceilings, Bar-Wet, First Floor Bedroom, First Floor Laundry, First Floor Full Bath, Walk-In Closet(s) | |
| Microwave, Dishwasher, Refrigerator, Washer, Dryer, Disposal, Trash Compactor, Cooktop, Built-In Oven | |
| Not in DB | |
| Street Paved | |
| — | |
| — | |
| Gas Log, Gas Starter |
Tax History
| Year | Property Taxes |
|---|---|
| 2020 | $26,084 |
| 2021 | $21,155 |
Contact Agent
Nearby Similar Homes
Nearby Sold Comparables
Contact Agent
Listing Provided By
@properties


