161 Warwick Drive, Glendale Heights, Illinois 60139
$320,000
|
Sold
|
|
| Status: | Closed |
| Sqft: | 1,459 |
| Cost/Sqft: | $216 |
| Beds: | 4 |
| Baths: | 3 |
| Year Built: | 1979 |
| Property Taxes: | $8,901 |
| Days On Market: | 1541 |
| Lot Size: | 0,15 |
Description
EXCELLENT LOCATION! One of the biggest homes on the block!! This beautiful 4 BR raised ranch (3 upper/1 lower) is nestled in a quiet neighborhood with excellent schools and easy access to 355, shopping, dining, and more. Come and see the recently updated laminate flooring, new carpet, new counter tops, upgraded baths, fresh paint, new window trim, custom deck, mature trees, and fully fenced in backyard. Home being sold AS IS. Come and make this spacious home yours...
Property Specifics
| Single Family | |
| — | |
| — | |
| 1979 | |
| — | |
| BAYVIEW | |
| No | |
| 0.15 |
| Du Page | |
| — | |
| 0 / Not Applicable | |
| — | |
| — | |
| — | |
| 11250479 | |
| 0228219008 |
Nearby Schools
| NAME: | DISTRICT: | DISTANCE: | |
|---|---|---|---|
|
Grade School
Pheasant Ridge Primary School |
16 | — | |
|
Middle School
Glenside Middle School |
16 | Not in DB | |
|
High School
Glenbard North High School |
87 | Not in DB | |
Property History
| DATE: | EVENT: | PRICE: | SOURCE: |
|---|---|---|---|
| 25 Jul, 2022 | Sold | $320,000 | MRED MLS |
| 29 Jun, 2022 | Under contract | $315,000 | MRED MLS |
| — | Last price change | $340,000 | MRED MLS |
| 1 Nov, 2021 | Listed for sale | $340,000 | MRED MLS |
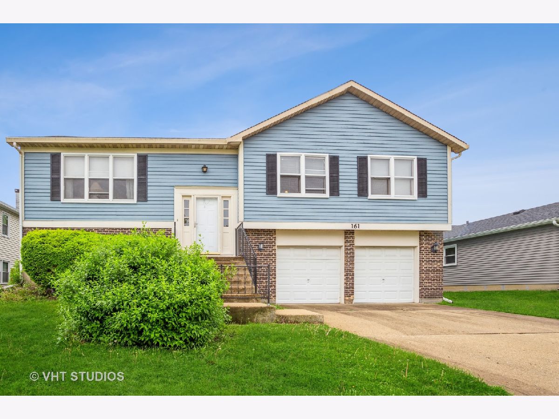
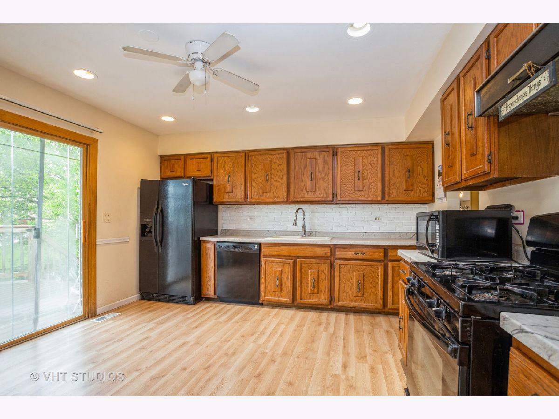
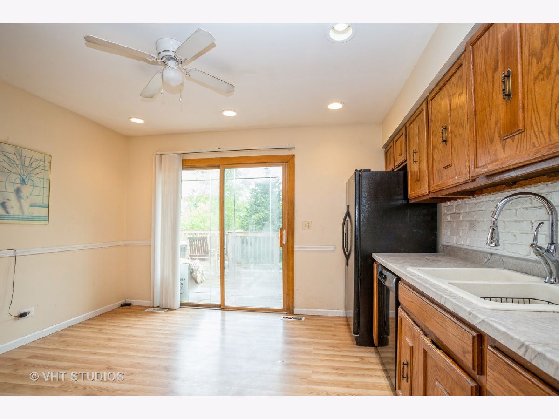
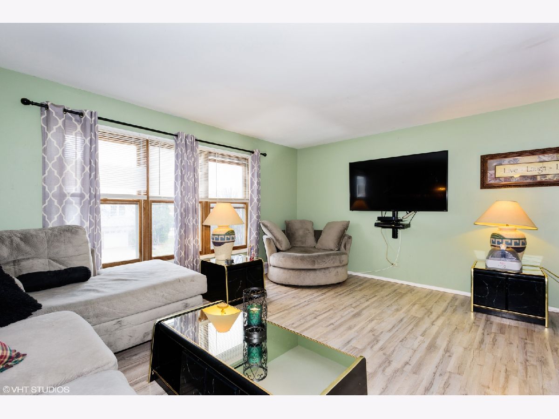
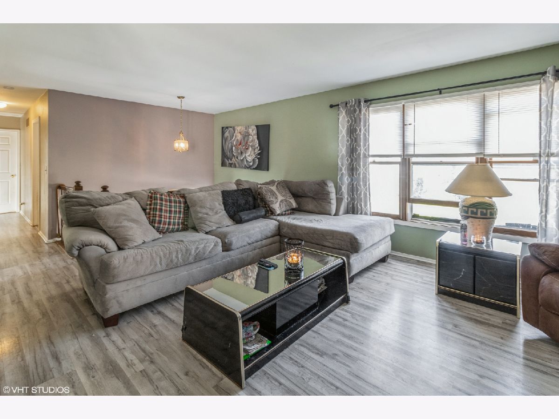
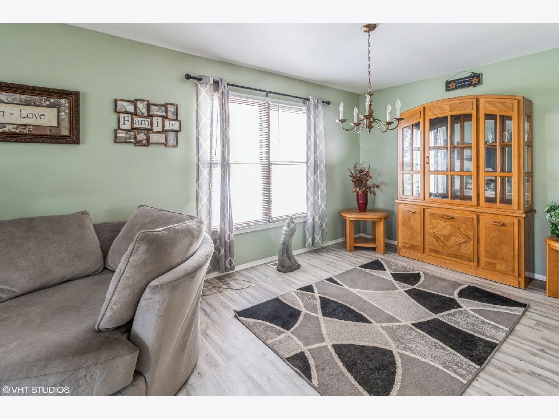
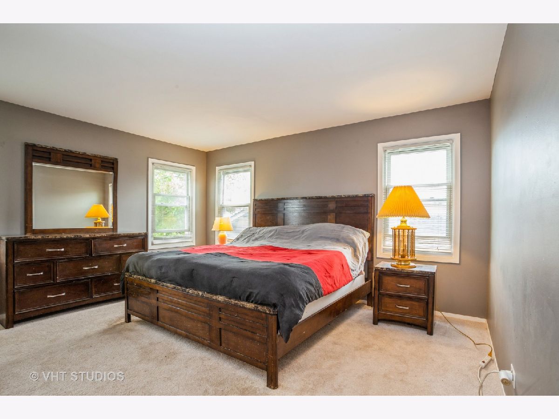
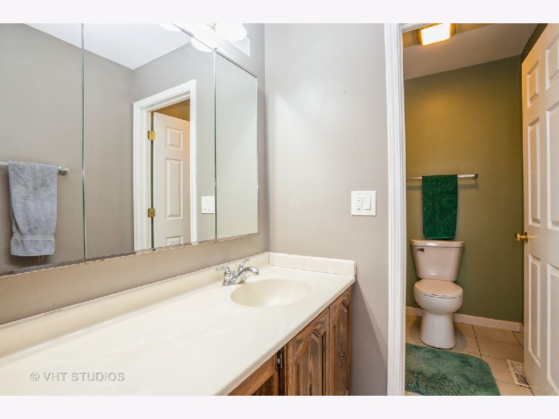
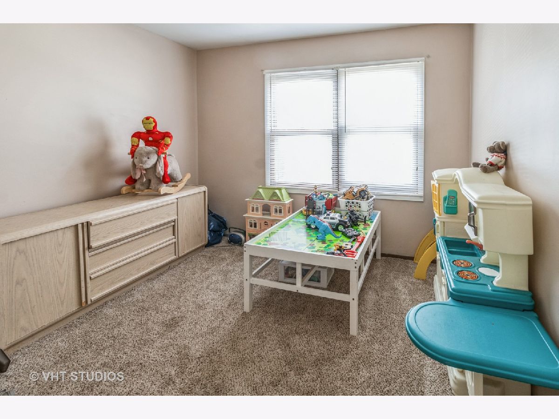
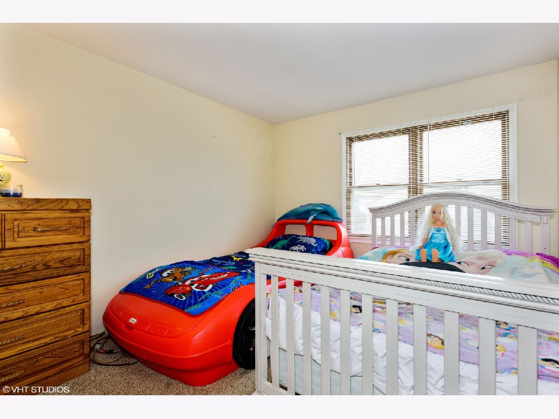
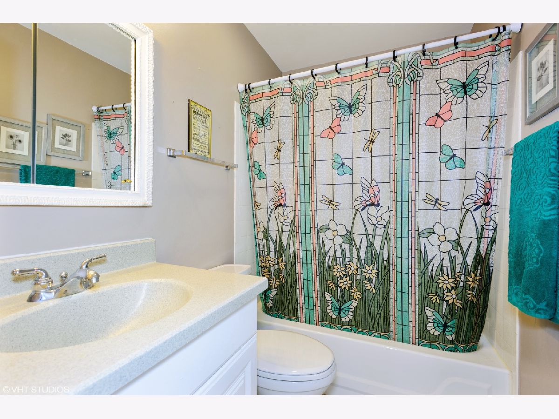
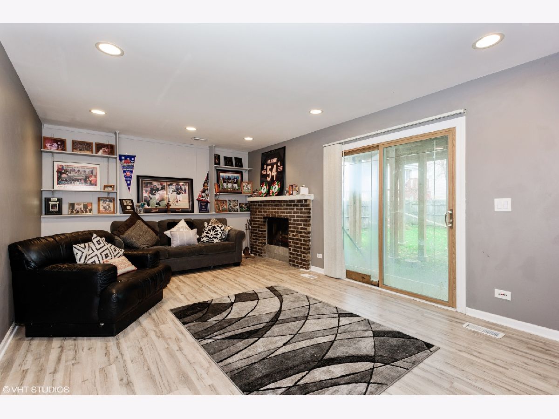
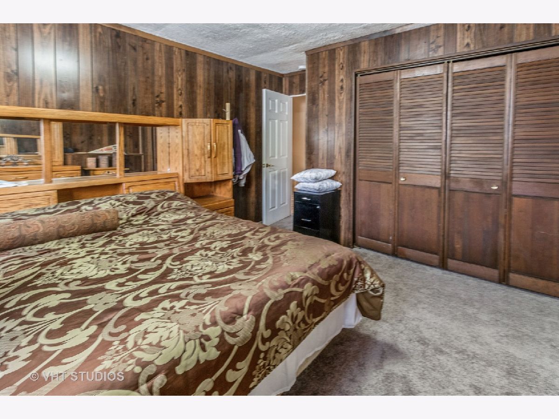
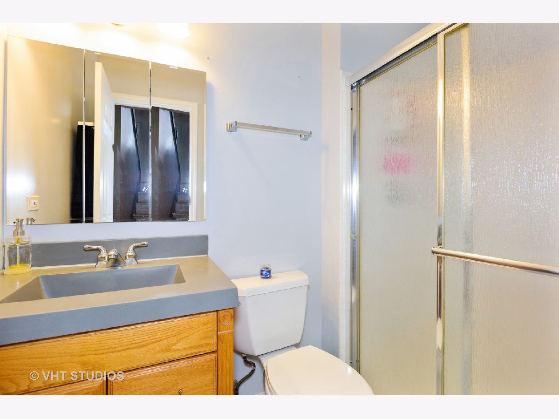
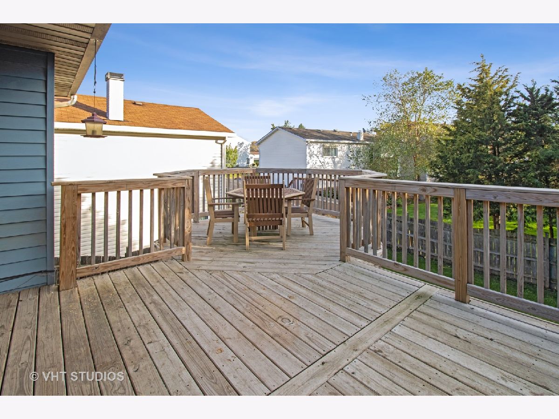
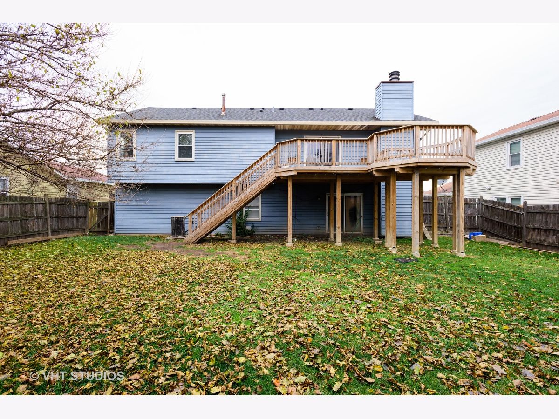
Room Specifics
Total Bedrooms: 4
Bedrooms Above Ground: 4
Bedrooms Below Ground: 0
Dimensions: —
Floor Type: —
Dimensions: —
Floor Type: —
Dimensions: —
Floor Type: —
Full Bathrooms: 3
Bathroom Amenities: —
Bathroom in Basement: 1
Rooms: —
Basement Description: Finished
Other Specifics
| 2 | |
| — | |
| Concrete | |
| — | |
| — | |
| 67X110 | |
| — | |
| — | |
| — | |
| — | |
| Not in DB | |
| — | |
| — | |
| — | |
| — |
Tax History
| Year | Property Taxes |
|---|---|
| 2022 | $8,901 |
Contact Agent
Nearby Similar Homes
Nearby Sold Comparables
Contact Agent
Listing Provided By
Baird & Warner








